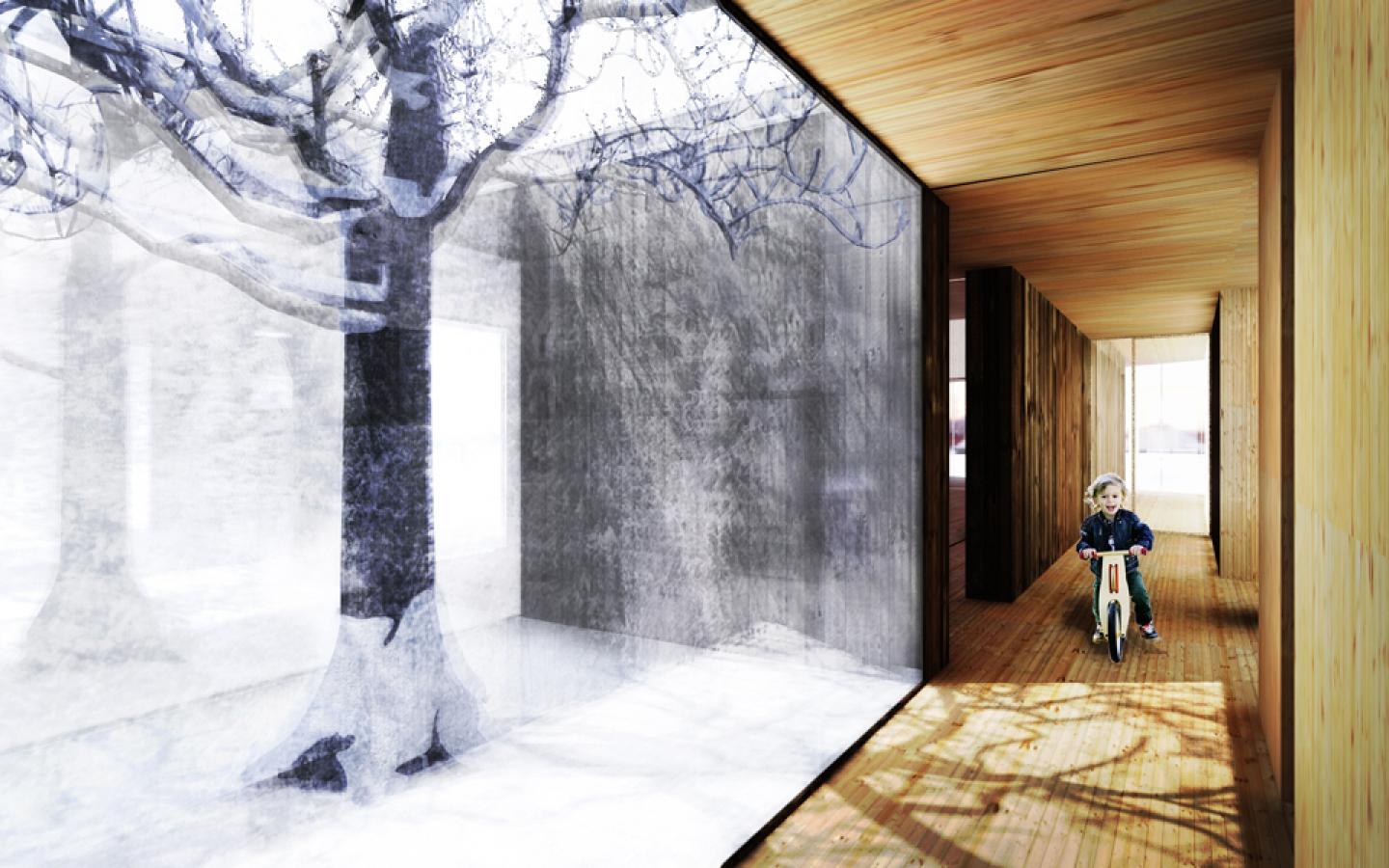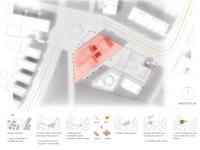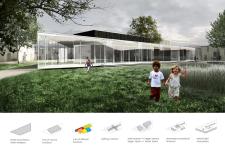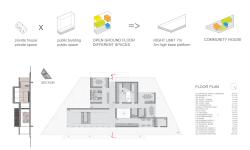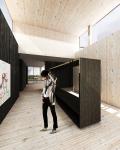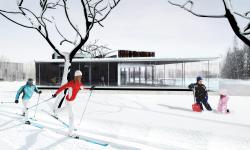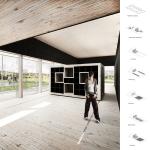Vuores located at the borderline of Tampere and Lempäälä is one of the biggest and most interesting city building projects at the 21st century in Finland.
The area is situated in the southern part of the housing fair area (year 2012), between the central square of the area(“Taatanaukio”) and the central park of Vuores. Buildings around it are two-storey and the residents of this area drive through the central square. The housing fair area, “Virolainen”, will be a compact garden city for 600 citizens, where every block is connected to park or outdoor recreation ground. In zoning map 300 m2 is indicated for building floor area at the competition building lot.
The site for square is situated on unusual place, because it is not in the heartbeat of town but on periphery.The situation is complicated by road crossing the square. Square should be mainly for people, not for car. Anyway, we have to do it. Push the square on the same height like sidewalk. Square will not be divided to the two small parts. Cars will have to go slowly, because they have to cross “retarder” and easily feel that is a different space not only curve. In the center I put cylinder which works like orientation, meeting point and mainly like sensitive and intuitive solution for people and drivers because the way is clear without special corridors /at night drivers will be following lights between pavement/
Square is not only place. It is a space. When do we use simple master planning rules /what is road, street, square?/ Square starts to be square when it is 3 dimensional. According to this reasons I designed basic volume of house. This volume is bigger than we need for rooms but we have to use this space for /terraces, semi-spaces/ different spaces between inside and outside. Finland is a country where there are often used glazed terraces because everywhere is awesome nature but weather is not convient and this kind of spaces allow and offer new kind of spending time. Next steps of design are visible on small illustrations at the board. The most visible is game with height. The biggest floor areas and spaces need more than classical 3 meters so I designed them according to their function. The second visible things are atriums. They helped to lead the natural light to every rooms which they nedded.
2010
Aleš Javurek
Favorited 1 times
