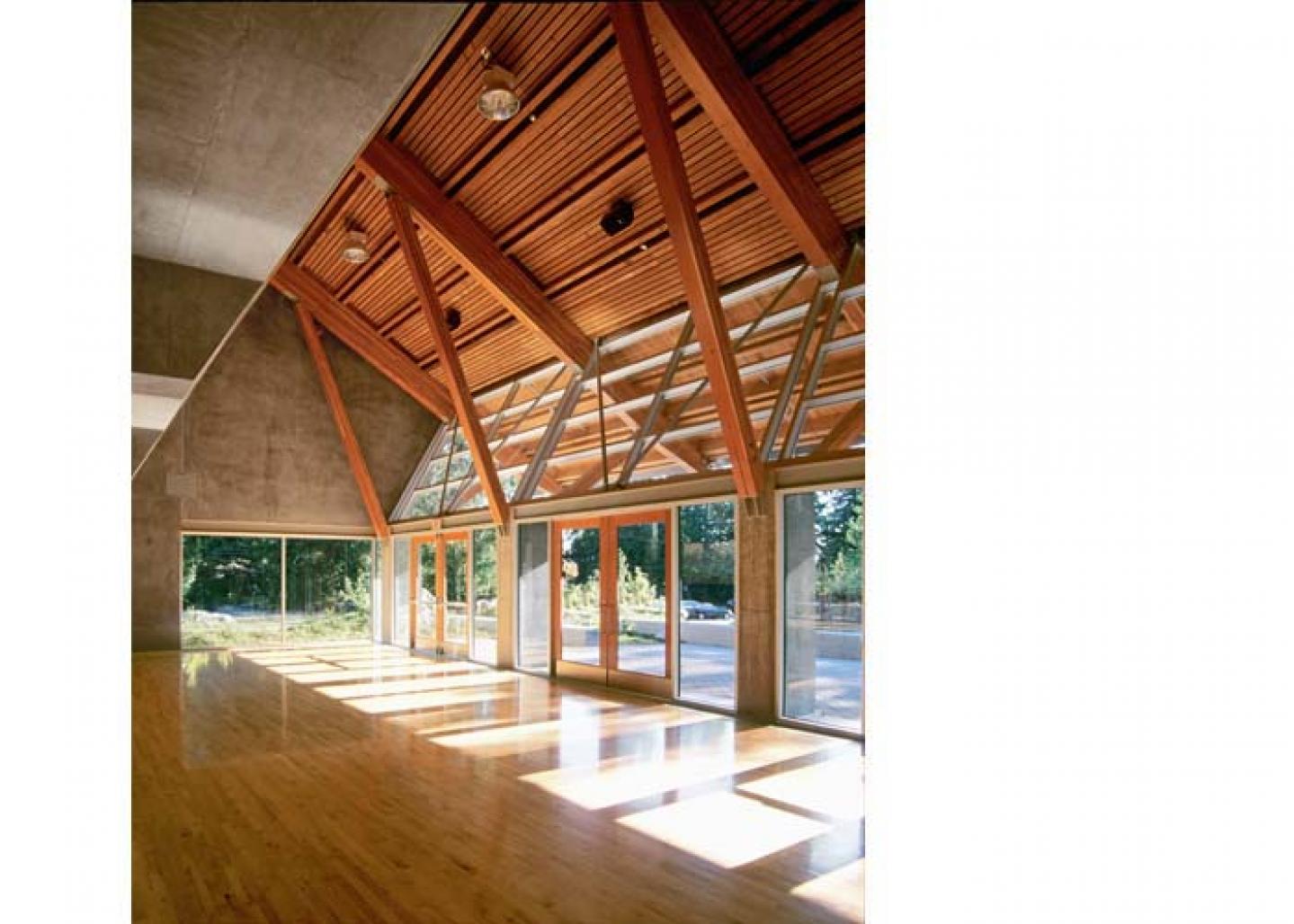The Gleneagles Community Centre is located in West Vancouver adjacent to the Gleneagles Golf Course. The project is 24 000 square feet in area, organized on three levels. Program components include a gymnasium, multipurpose room, community living room, and fitness, childcare, and administrative facilities. By adjusting the cross-sectional topography of the site, the majority of program components have direct access to complimentary outdoor spaces. The gymnasium volume is a unifying space that rises through all three levels of the building. Glazed walls allow visual connection between the major program components so that the interior of the community centre is animated by the complex variety of simultaneous activities that comprise the social life of the building.
The building utilizes a highly innovative system of structural/ mechanical/ electrical systems integration to foster environmental sustainability while minimizing operating costs. Heating and cooling is provided by a thermo-active slab system, consisting of water piping embedded within the concrete structure. Heated and cooled water passes through the piping, allowing the walls and floors to act as radiant surfaces. Ventilation is accomplished using a displacement system. 100% fresh air is tempered and supplied at low velocity at low levels. This air rises, flushing contaminents upward where it is then captured and exhausted. As air is not being used for heating or cooling, operable doors and windows may be used at any time without affecting the performance of the system. Heating and cooling for the mechanical systems is provided by heat pumps in combination with a ground source heat exchanger, a clean energy source.
Awards
Lieutenant Governor’s Certificate of Merit 2006
Favorited 1 times






