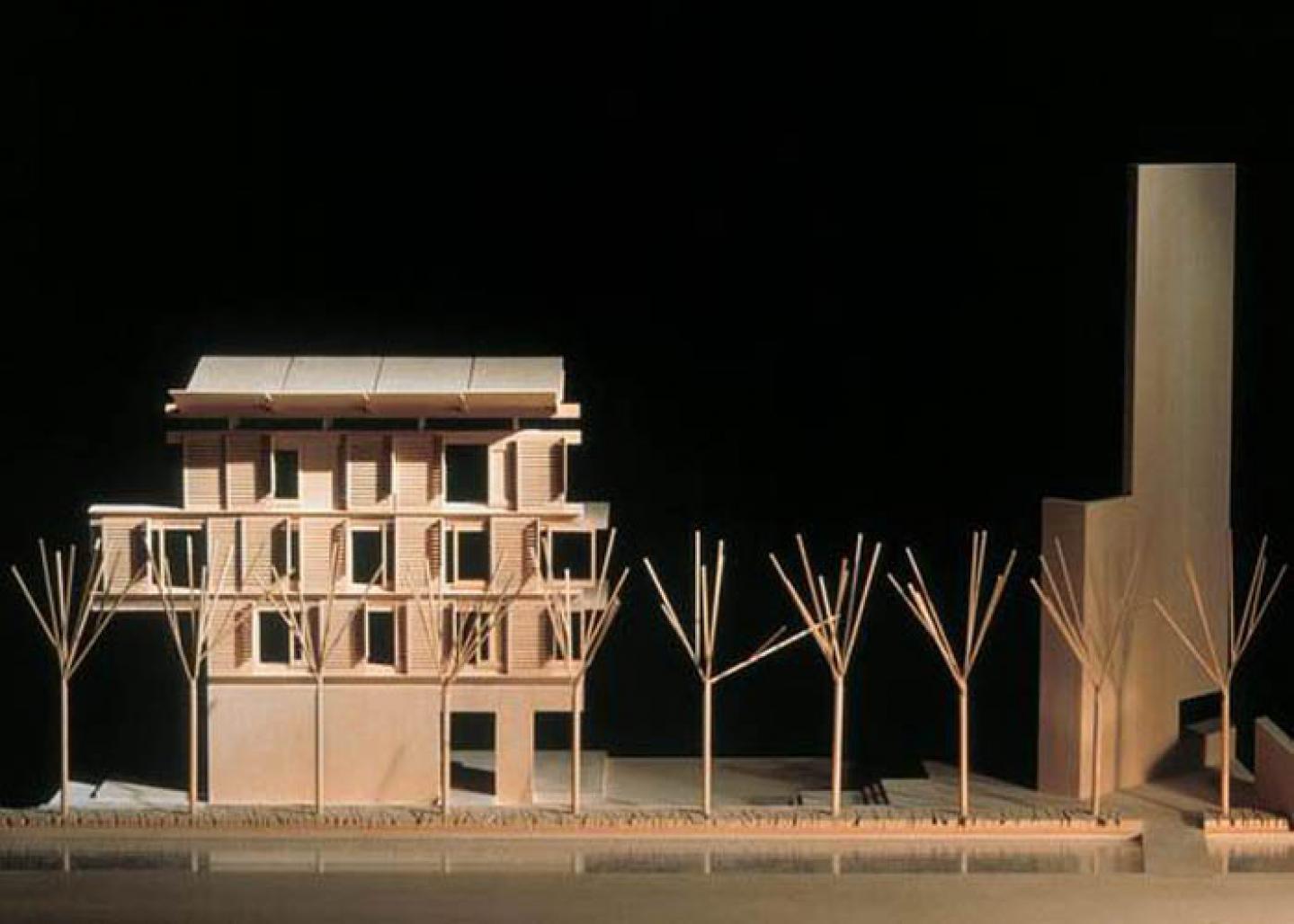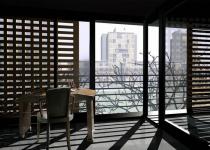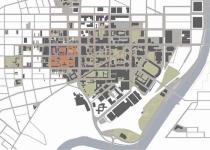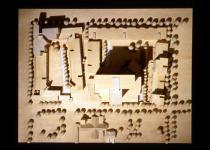The Hamilton Village Student Housing consists of two College Houses located within a residential precinct of the University of Pennsylvania campus. The College Houses will provide residences for a total of 750 students, staff, and faculty.
The site is dominated by several existing student housing towers that have an awkward relationship to the pedestrian scale of Hamilton Village. In response, the two college houses have been designed so that they mediate the large scale tower developments while reinforcing the existing pedestrian ways. As a result, the houses are developed around courtyards of a scale similar to the historic buildings on campus. Complementary elements such as walls, gates, trees, and water create many scales of spaces to support a variety of needs.
The housing units are organized by the social hierarchies desired by the university. In addition, an emphasis was made to support the needs of various other social groupings. A further emphasis in the organization of the housing units was to eliminate the institutional corridors typical of this building type. To achieve this, efficient organizations of units are clustered around vertical circulation/service cores.
Large scale operable windows and wood screens provide a rich building envelope that allows for individual control of air circulation, sunshading, and privacy. Landscaped roofs provide additional recreation space as well as forming part of a sophisticated storm water collection system that is integrated with outdoor pools at grade.
Awards
Winning Submission, International Design Competition 1999






