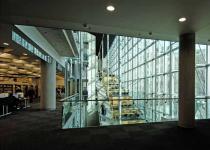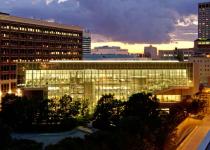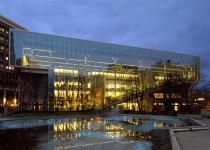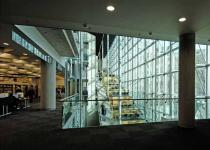A major renovation and addition to the Winnipeg Centennial Library is proposed to revitalize the existing 1970’s building. Changes include reorganization and expansion of the collection, reorganization of the circulation systems, and new social spaces. The existing library consists largely of independent floor plates isolated from one another. In order to foster a greater sense of community within the library, a large terraced reading room that interconnects the existing floor plates and a new fourth floor was developed along the edge of the building. The terraces complement adjacent functional spaces, and an integrated staircase provides convenient circulation between the floors. At the top of the terraced reading room, (presently the roof), a new grand space houses the Library’s reference collections. Because the existing library is largely introverted and lacks any strong connection to the exterior, the entire edge of the terraced reading room is glazed, opening up the library to views of the adjacent park and city streets. At the same time, the glazed wall allows the life of the library to contribute to the life of the park and street beyond.
Architect: Patkau Architects / LM Architectural Group
1968
1970






