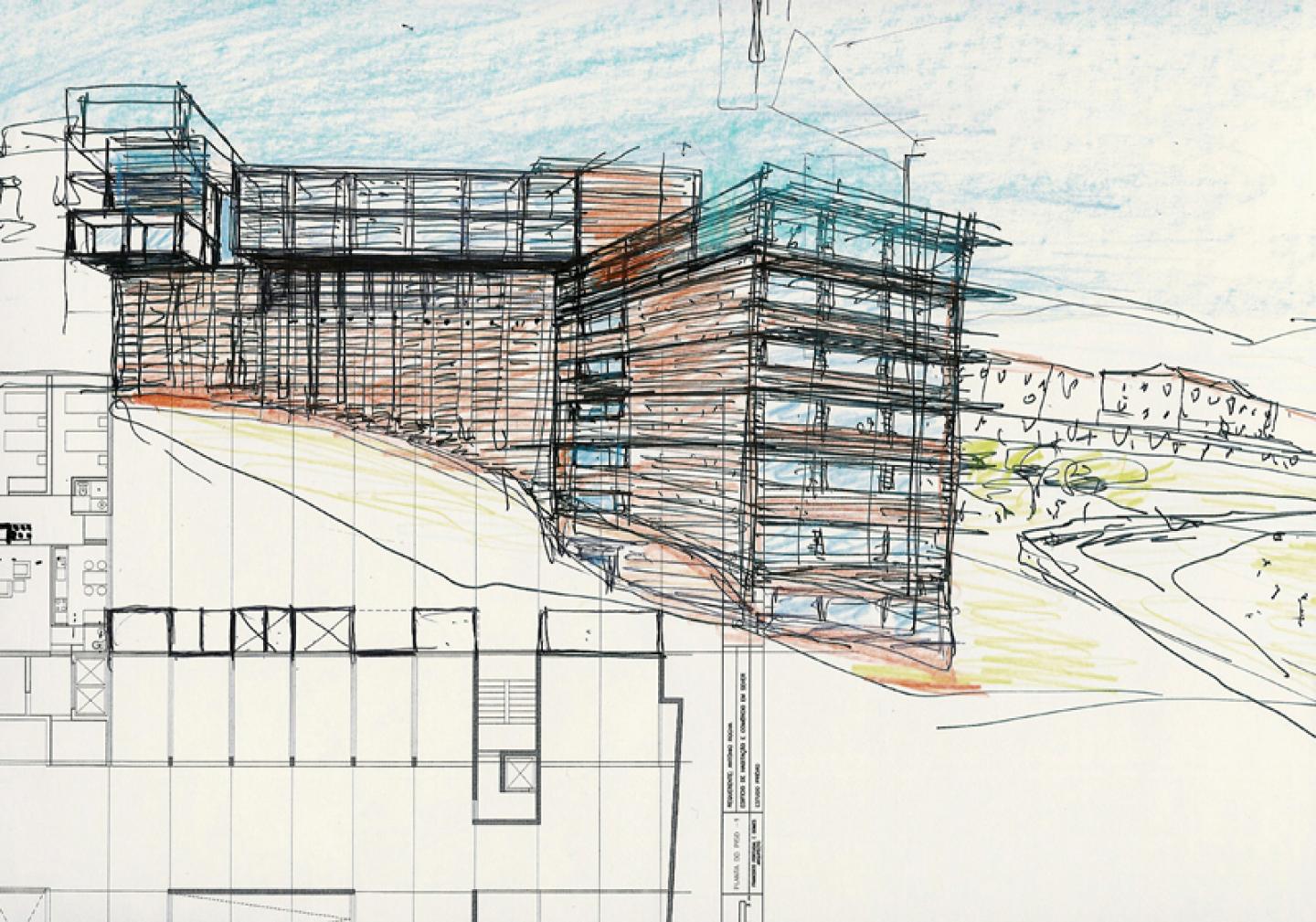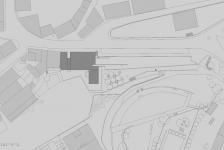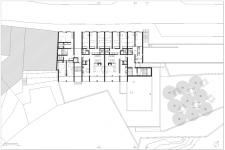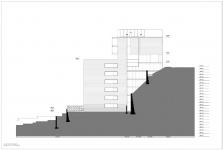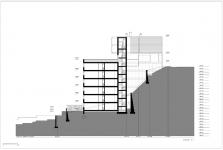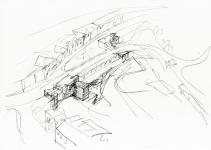The site is characterized by a very steep slope that develops a gap of about 15 meters between the elevation of the Comendador A. M. Pereira Avenue and the lower part of the Municipal Leisure Park, with a particular situation of transition from one area of town buildings to face the street, near the pillory and an emptiness that will succeed in the vicinity of the building of City Hall with a wide aperture is not built on the valley of the Ribeira do Pessegueiro and the Leisure Park, visually integrating the clipping of the mountainous valley of the Rio Vouga in the village center.
The project develops a volumetric establishing different relations of scale, first proposed the approach to the fences of the buildings of the Comendador A. M. Pereira Avenue, R / C + 2 and R / C + 3, moreover establishes a tension between the dominance of vertical of the building and the horizontal platform suspended from the parking area and various elements of the Leisure Park - walls, the theatre outdoor deck and a picnic area.
2005
2005
2005
Project:
Francisco Portugal e Gomes;
Collaboration: Jorge Garcia Pereira
