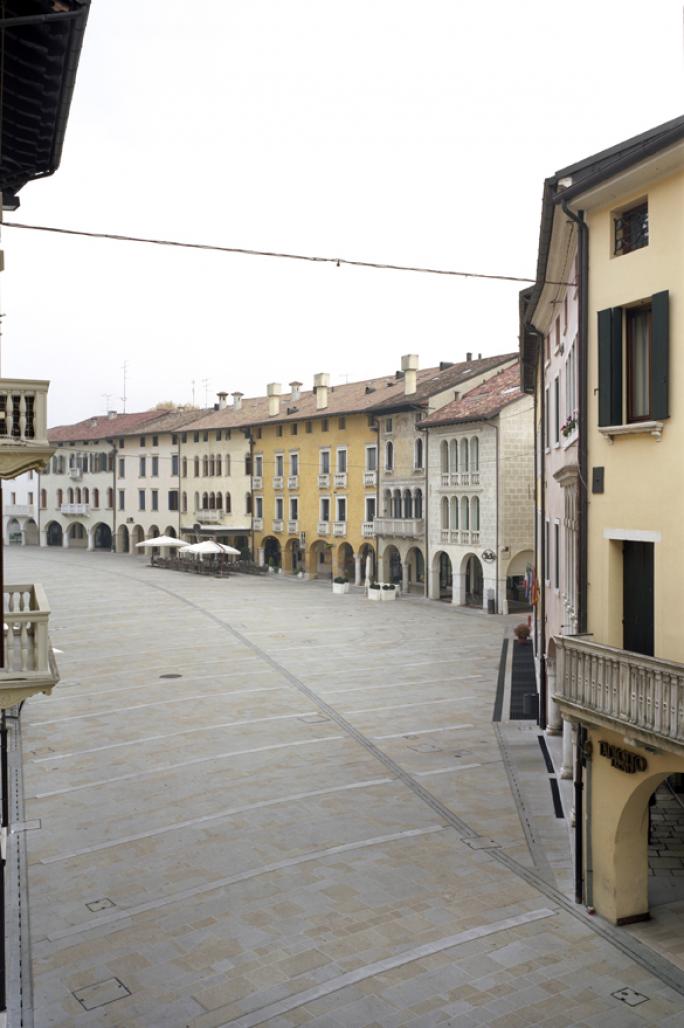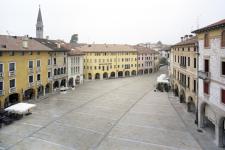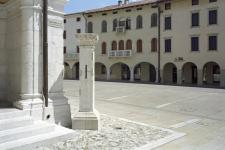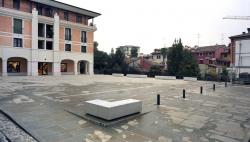Piazza del Popolo is a long-shaped space crossed by a road and surrounded by two medieval colonnades. It overlooks Livenza river on the west side and Piazzetta Manin on the east side.
The projects aim consists in covering the Piazza with a skin made of stone to follow the waved contour of the central road and the colonnades slope.
2008
2010
The materials used are: grey Aurisina granite curbs to mark the colonnade axes; stone pavement in Italian honed natural trachit vein cut stone in lines parallel oriented to the curbs; drainage lines in grey trachit to balance the staggering between different flooring shapes and the contact with the colonnades; a barrier of grey cobbles to visually separate the Town Hall from the market column.
Under the colonnade, the continuity with the ancient pavement is restored by bushhammered Aurisina stone.
On the East side, the Piazza is kept pedestrian by monolithic seats and electro-mechanical rising bollard.
Piazzetta sul Livenza is made by grey split cobbles and ends the colonnade path. It is accessible from the Piazza by a ramp made of Aurisina stone. It overlooks the river by a stone-covered parapet and a set of stairs leading to the riverbank.
Piazzetta Manin pavement design is similar to Piazza del Popolo and the materials used are the same as well. It hosts Aurisina stone monolithic seats which separate the pedestrian path along the river from the driveway.
LR-architetti
(Arch.Enrico Maria Raschi,Arch.Sara Lonardi) and Arch. Paolo de Benedictis









