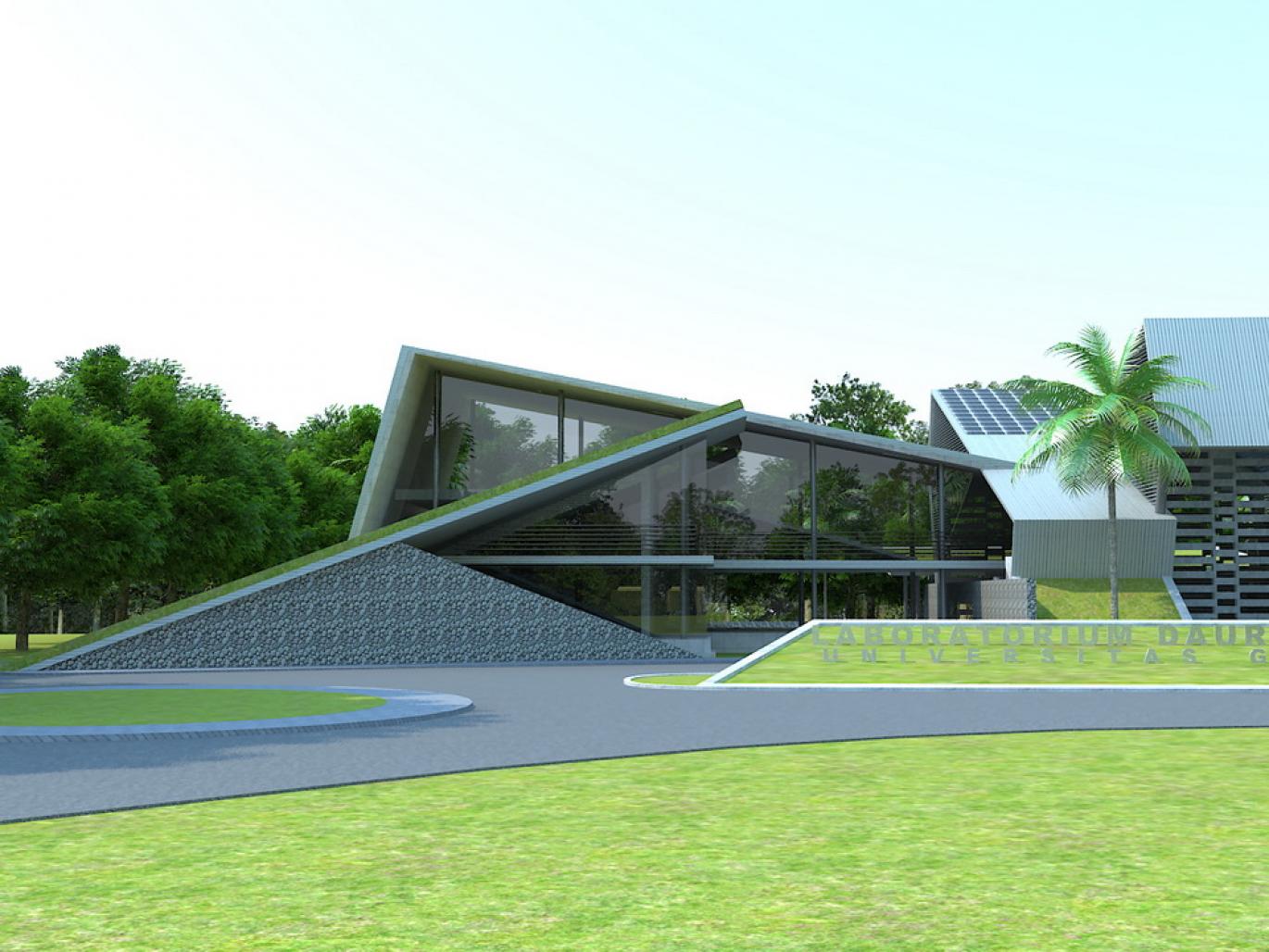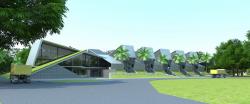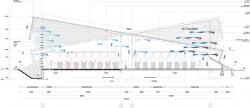Waste problems in recent years increasingly complex, along with increasing Population and human activities. Handling the end of garbage in a city in Indonesia generally is to put garbage in end of disposal place (TPA). Management is not serious / good can cause disasters.
University Of Gadjah Mada is located in the Sleman district, Yogyakarta province, and as a center of educational activities and UGM domestic activities generate waste. Realize that the problems of domestic waste is complex therefore has long been self-managing UGM own garbage (without management imposes on local government of Sleman district) and yet this management felt not optimal, has not applied the principles of the 3R(Recycle, Reuse, Reduce), as mandated in Law No. 18 of 2008 concerning waste management and is still prone to cause environmental problems both at the source processing garbage and in the end. The Emerging garbage of UGM transported and disposed of by a fleet of UGM the landfill is located in the hamlet Ngablak, Sitimulyo village, subdistrict Piyungan district of Bantul, Yogyakarta. End of disposal place (TPA) was built in 1992, began operation in 1995 over an area of 12 ha of land with a capacity of 2.7 m3 to accommodate the domestic waste from the city of Yogyakarta, Sleman district, and some of Bantul. With rate of population growth and immigrants in the city of Yogyakarta, this time has raised concerns capacity Landfill is not expected to reach 15 years since the operation. This is supported by conditions in field where the amount of garbage that has piled up there and fulfill most of the capacity area.
Regions of University of Gadjah Mada (UGM) as an educational institution and the region as a world class university , produces quite a variety of garbage in accordance with the diversity activities there. UGM should be able to manage their own waste materials according to international rules to begin efforts to minimize the amount of garbage (reduce), use it again (reuse), separate types of garbage and recycle repeats (recycle), so without giving the problem TPA Piyungan in Bantul, as well as the surrounding environment. With the publication of Waste Management Act No. 18 of 2008 then provides the legal consequences (rights, obligations, sanctions and others) that UGM duty to participate in waste management in an integrated and comprehensive; waste management UGM is a form of real participation UGM collaboration with local government of Sleman, so not cost the government in its management.
The Brief is to facilitating a Laboratory for Organic Garbage Recycling. All garbage from whole Campus facility was collected and sorted in this Laboratory. The garbage sorted into four category, organic garbage, plastic garbage, paper garbage, and others. The organic garbage was recycled in this laboratory by composting and fermentation processing into Organic Granule Manure, Organic Pelet manure, and Organic Liquid Manure. The Capacity of Laboratory is equalized to the UGM Organic Garbage each day. Each day UGM wasted 8m3 organic garbage from domestic garbage and landscape maintenance.
ARCHITECTURE CONCEPT
Organic Architecture, organic architecture that is integrated with nature (not to burden site) by applying the principles of eco architecture as the breath of the building. The style building is a tropical modern architecture.
For influence areas within the scope of Special Region Of Yogyakarta (DIY), especially Sleman considering site locations in the area Brebah, so that very large place in cooperation with the government of sleman related to LDUS that serves as educational and re-creative vehicle. Thus would be created new breath in the field of productive industry which synergize with practice of learning knowledge directly with more interesting.
Garbage Recycling Laboratory (LDUS) in Berbah, Sleman is the creation of new facilities (Educational and Re-creative) to support the slogan Sustainable development with the application of principles Eco architecture. One with application of the 3R concept (Reduce, Recycle, Reuse) to handling of waste matter so it can keep beauty and environmental sustainability. With vehicle for environmental waste management UGM whether it can make a regular UGM environment, beautiful, and healthy. With the formation of UGM image a clean, healthy, and beautiful it can make the region such as magnetic activator in settlement living environment for the region (cities) around it even open up opportunities for cooperation with the parties Another related. So as to raise the image and the image city of yogyakarta nationally and internationally.
BUILDING FORM
The morphology of the building fits the concept of an organic architecture. To make a synergy between the building and the site condition which is located at the contoured river side, so a green roof applied on a skewed roof. The use of the green roof makes the building more integrated with nature and in a passive design it will got its own benefits.
The saw roof form gives a powerful image of an industry building. We keep this character with modifications to reflect the orientation of the saw roof. So the building become more compact and more organically.
LANDSCAPE
Generally, landscape concept is divided into 2 types, soft scape(vegetation) and hard scape (ground cover). Soft scape, basically, other than aesthetics, it also has a function as odor barrier considering various trash condition which are character and function are as follow :
- Poinciana, Pine, trumpet flower, palm tree, serves as protector, director, shade, background, and region barrier are very suitable planted in the site edges.
- Filicium decipiens, or the blinds tree serves as protector, director, shade, and dust filter so that is very suitable planted in the green line or circulation area.
- Coconut tree in the river edge has a function to enhance the aesthetic LDUS UGM area but physically, the tree does not blocking the river view.
- Lavender flower and shrubs have function for landscape aesthetic as well as to exterminate the mosquitoes especially lavender. This part must be considered as an important matter because the site is located in the river side that prone with the spreads of mosquitoes.
Hard scape can be as follow:
• Paving block for street area and circulation
• Grass block ( paving hole) for parking area
• Street divider, street furniture, signage.
NATURAL LIGHT AND NATURAL VENTILATION
The lighting and the air circulation of this building applying a principal of passive design. Natural ventilation usage is to maximize cross ventilation inside building and natural lighting is to maximize day light. This processing compost building optimizing these two kinds of principal. With a cross ventilation system the heat of the air will trapped inside the building and flowed out the building, so that makes the air fresher. In this system, the building completed with some exhaust fans, especially for the manager room.
Air systems using natural air to waste processing area while the area manager for use traditional system of natural air and also made (AC / Fan). Waste composting area for natural air optimized with openings grid large and maximum roof height so that a space large for maximum air circulation so that can support the aerobic process for composting.
Lighting systems using natural lighting during the day and artificial lighting at night. To optimize natural lighting the orientation of buildings adapted to the orientation of the sun shines east to west as shown in the picture below so that openings building is not directly facing the sun so that radiation remains in optimum condition, but the comfort of the living related Direct illumination is maintained.
To anticipate the occurrence of glar result of excessive sun shines, then applied the method of passive design by using concrete lattice and aluminum on the sides of buildings, especially in the garbage composting This area should be given in humid conditions with no sun shines excess. While the managers spaces using glass materials to optimize natural lighting and also to give the impression of an open and received. For the night lighting system using the main distribution energy from electric company or generator set.
MATERIALS
For materials used in this LDUS building are materials that can be cultivated again, the natural materials that can be reused, natural materials which have simple transformation, as well as composite materials that have experienced reductions are not environmentally friendly elements. Composite materials (or composites for short) are engineered materials made from two or more constituent materials significantly different from the physical and chemical properties which remain separate and distinct on a macroscopic level in the finished structure.
- Building materials that can be cultivated again used in this LDUS building, for example of wood, coconut fiber, fiber, bark.
- Natural building materials that can be reused used in this LDUS building, for example soil, clay, mattress, limestone, stone, natural stone
- Building materials which have simple transformation changes used in this LDUS building, for example red stone, con-block, brick, tiles, cement.
- Building materials that have some level of transformation changes used in this LDUS building, for example plastic, other petrochemical products.
- Building materials composites used in this LDUS building, for example reinforced concrete, fiber cement plate, chemical paints.
The Energy Consumption
We designed this building in high energy efficiency. We don’t need a fan or air turbine to move the air, we just make the flip-flap roof with louvre window and wall. With modification of the saw-teeth roof into flip-flap roof we can make an efficiency of electric lighting into 60% We put 792m2 Photovoltaic that can produce at least 39000 Wp. The Roof we designed it with cool Metal Roofing. Cool Metal Roofing typically has a minimum recycled content of 25% and is 100% recyclable at the end of a long, useful life. Most metal roofs are credibly proven to last over 30 years with minimal maintenance. Cool metal roofing is a family of sustainable, energy efficient roofing products comprised of unpainted metal, pre-painted metal, and granular-coated metal.
We make a separate access way for two different people. One is for the Researcher and Tourist, and the other one is for the Garbage vehicle. It’s separated at ground level but connected at upper level with an auditorium for presenting the process to the tourists. We minimize the view from outside to inside because it’s content but maximize the view from inside to outside with the louvre window strategy. The high volume of space, a lot of air and light access with grass roof and facade can cool down the temperature under the metal roof.
3. What makes your design unique?
Although the Garbage Recycling Laboratory is a building with the waste management function, where the image of garbage itself is something dirty, dingy, smelly, but the building was made with something attractive and not monotonous, and is designed not as a waste management in general. The building was designed as a tourism and educational industries that generate economic value and benefits of something that is considered not to have economic value, with the purpose of this building can be a pioneer and model for society. Because of the function itself can be said that the building already embody the purpose of forming the concept of green architecture.
The form itself representing the solution for the need for highly air movement and skylight to composting and fermenting the organic garbage into manure. It’s combining the architectural articulation of factory or storage building, research and study, education and tourism. The slope of green roof and garden with naked stone material was to make a conversation with the nature of river. The repetition of a unique form was came from an unique of Yogyakarta culture which obsessed with repetition like Batik Nitik and Ceplok Craft.
4. What constraints (in terms of site, budget, etc.) were imposed on the project? How did you overcome those constraints? What design features highlight those efforts?
The Constraint of this project is in the budget because it was separated in several term but it can be operated in each term. In 1st year the budget was just a 2 billion Rupiah from 11 billion Rupiah for total construction cost. So, the strategy was to design the segmented Building and its must but cheap in construction and operational cost. The structure designed for segmented construction. It will build from the Sorting and Saving Room and a little of Composting Room . Then the next step is completing into The auditorium for education program. To minimize the budget we make this laboratory as cheap as factory building. Because of it, we make the performance of the laboratory is look like a factory building. The material optimized with less finishing covering it. With less finishing it’s can reduce the cost and more environmental friendly. The building must be attractive too because it is not only for research and production, but for study and educating people about the environment responsibility. How can we attract the people to watch how their garbage processed if this building was ugly, dirt, and not comfortable.
5. Is there anything you would like to add about the project?
The Project was so interesting because we composing a garbage which it’s stink and dirt, with research , study activity, and education which it’s need to be clean with tourism entertainment too which it’s need a surprise and comfort. We make an auditorium with 2 in 1 screen. One is artificial screen for text and visual presentation, and the others is a live presentation, which the audience can watch the process of garbage recycling by roll up the artificial screen. The contradictive between the material, people, and activity and it’s physical characteristic make this project more experimental.
2009
2010
Project Data
Project Name Garbage Recycling Laboratory
Location Berbah, Sleman,DI Yogyakarta, Indonesia
Status Construction tendering Stage
Expected Completion 2011
Completion Date (If project is completed) -
Site Area 10,760 sq metres
Gross Floor Area 4,400.9 sq metres
Number of Rooms 30
Building Height 11 m
Client/Owner Universitas Gadjah Mada
Architecture Firm CV. WASTU BUANA ADI CIPTA (WASNADIPTA)
Principal Architect R.B.B. DIWANGKORO,ST,IAI,
ENDY MARLINA, ST,MT
GATOT SUPRIHADI,ST
SIGIT WIJIONO,ST,IAI
Main Contractor -
Mechanical & Electrical Engineer PRAPTA SUHARYANA, ST,MT
Civil & Structural Engineer DWI SATYO PRAMONO,ST
Images/Photos (credit to) BAGUS RESTUADHI(3d image)
CV. WASTU BUANA ADI CIPTA
R.B.B. DIWANGKORO
GATOT SUPRIHADI
SIGIT WIJIONO
ENDY MARLINA
HERIYANTO
M. BAGUS RESTUADHI
Favorited 3 times









