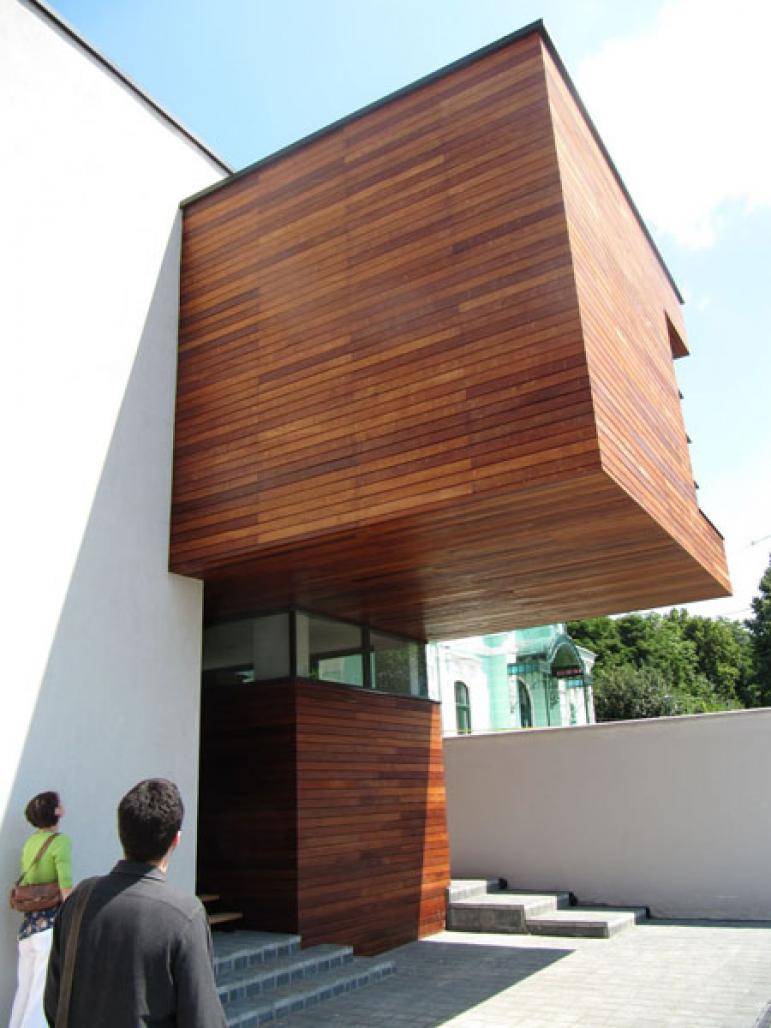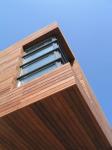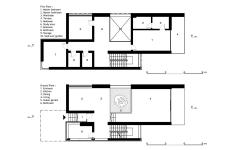Continuing the tradition of RUAA projects, this small urban single-family house was designed as a physical manifestation of simplicity versus the ambiguous built context. The restraints of the narrow plot were turned into tools, so that the concept emphasises three different moments along the axis of movement from public to private space with respect to the geometric and dynamic conditions of the site.
As the building lies between an eclectic old house and a post-communist one, an unintended trilogy of historical moments and a critical mass for architectural debate are created. The street façade is designed in such a way that the visual connections towards the public area are reduced a minimum though the presence of the building is marked by an impressive floating volume, protecting the entrance in a bold and unusual manner.
The careful detailing of the façade and the simple choice of materials complete the volume, distinguishing it from the surrounding residences. The interior space explodes outwards toward the beautiful back garden due to the large glazing of the back façade, allowing the living area to perpetually relate with the outdoor. The open space situated in the central part of the house creates a vertical movement; an intricate link between the ground floor and the first floor. This is where the interior garden brings balance and humanises the minimalistic design.
The white wall surrounding the property on three sides contributes to the open/close play. The client requested a unique and beautiful contemporary design for a house, with an intimate yet dynamic atmosphere. The design of the house therefore followed a series of purification steps in an attempt to achieve the brief in an expressive and accurate fashion.
2007
2010
location Vaslui, Romania
status completed
client private
floor area 350 sqm
Dragos Rugina
Raluca Rugina
Bogdan Popa
Favorited 2 times








