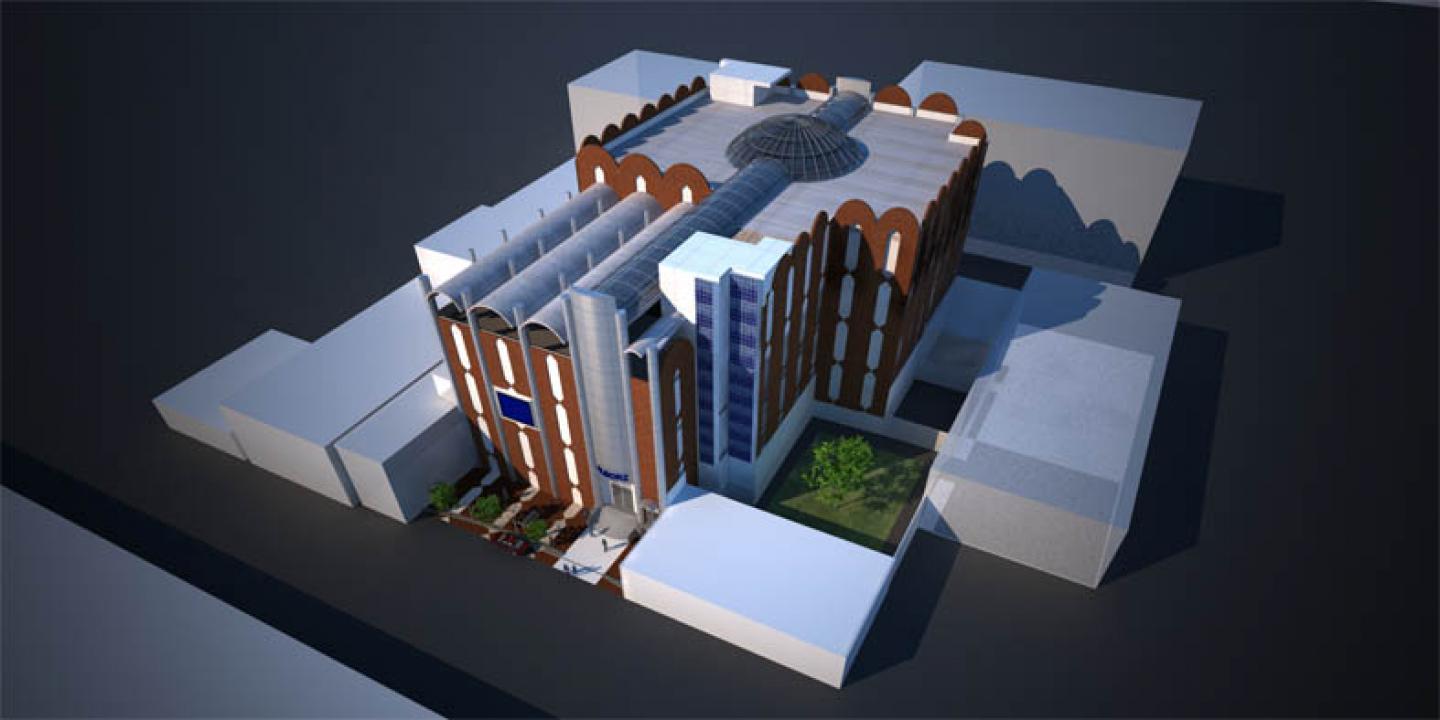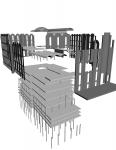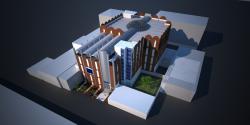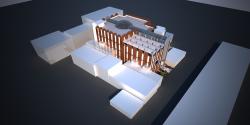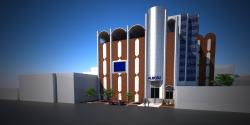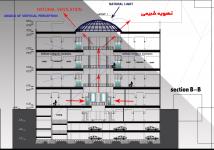This is project is 20000 meter square commercial center in 7 floor in the heart of city of Gazvin-IRAN which is a landmark of city of Gazvin by ITS architecture concept .
The idea of the project is to have linkage between the existing vernacular building of Gazving and inspired from them to have new post, modern building which respect to the existing urban fabric of the city .additionally considering on sustainability of design itself in urban form is considered. Also this building is culturally, economically and socially is match with its local surrounding and simultaneously respects the local and appears internationally in its terminology of itself.
(2 of the images is shwing all concept idea)
2010
2010
Project intention
This is project is 20000 meter square commercial center in 7 floor in the heart of city of Gazvin-IRAN which is a landmark of city of Gazvin by ITS architecture concept .
The idea of the project is to have linkage between the existing vernacular building of Gazving and inspired from them to have new post, modern building which respect to the existing urban fabric of the city .additionally considering on sustainability of design itself in urban form is considered. Also this building is culturally, economically and socially is match with its local surrounding and simultaneously respects the local and appears internationally in its terminology of itself.
Technical data
The project structure is steel construction with screw and bolt which is more fast in construction application .in design we tries to use more local and conventional material like brick in the exterior and interior faced because it I will decrease the cost of the project and it will give strong concept to the project by the design intention we had. In order to decrease the consumption of energy in building and the climatically circumstances of local area of Gazvin i tried to use solar panel system for production of electricity by sun which will go toward more sustainable architecture . Additionally we also have some mechanical system beside. Moreover, One more step to be more sustainable in this project is to use a central void in order to let the natural ventilation to flow itself through building in different seasons. Since we have commercial center which people commute all the day inside, vertically and horizontally the perception of human scale was considered even there is opportunity for disable to commute easily in whole building
(a section is availabe among the images which speak all the technical issues)
Ehsan jahani (Project Architect)
Samaneh Mortazavi
Hamidreza Hoseinian
Hosein Mosavi
Mohamdreza Khoshan manesh
Favorited 1 times
