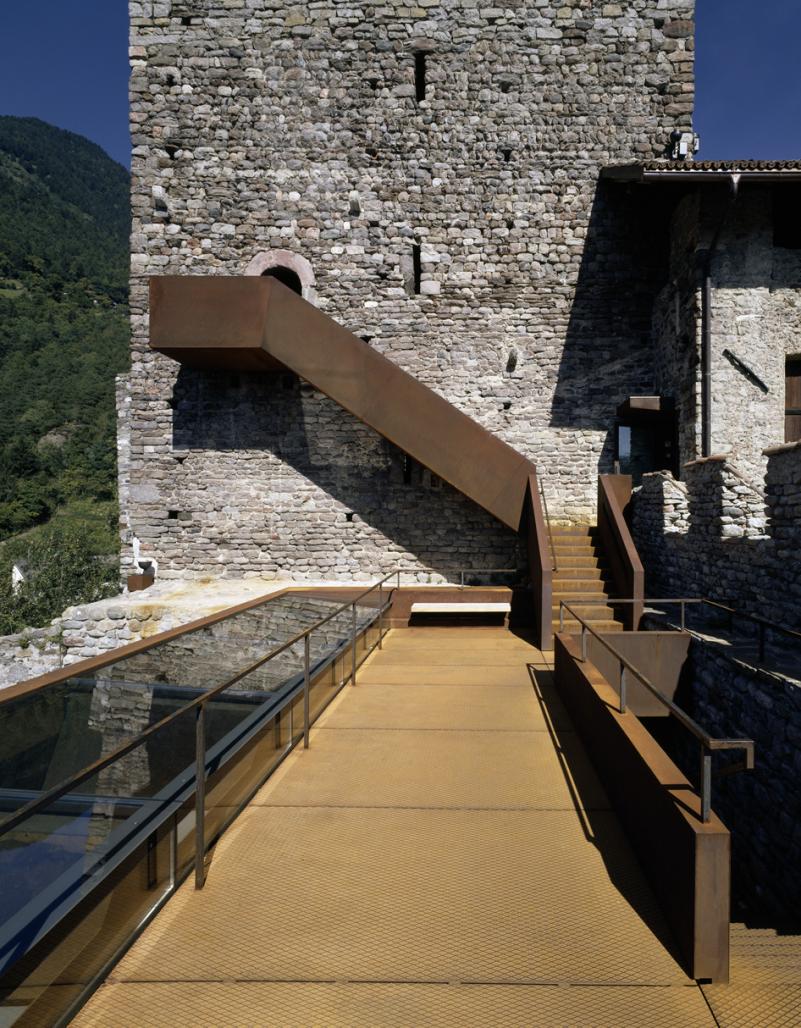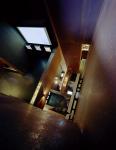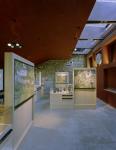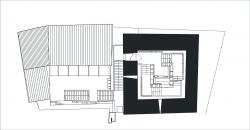The project, organized in two phases and designed with Walter Angonese, was extended from the central nucle¬us of Castel Tirolo to the fortified south side, embodied in a new museum layout, and in particular to the mas¬sive keep. Here the exhibition rooms rise in a spiral culminate in a covered terrace from which visitors can gaze out at the landscape through the bat¬tlements. Comprising twenty-two lev¬els, the path winds around four met¬al box channels installed obliquely to follow the tapering of the internal walls. Balconies overlook the cen¬tral void and a volume with sloping walls, inside which are arranged the workstations and multimedia instal¬lations. The materials used are wood and oxidized steel panels.
1998
2003
Works manager for the building part:
Klaus Plattner
(technical works manager since October 2002)
Manager for architectural works and furnishings:
Markus Scherer
Static calculations and management of static works:
Hartmuth Theiner-Ingenieurteam Maia, Merano
Lighting design:
Manfred Draxl-Conceptlicht, Mills bei Hall
Media design:
Martin Beck-Ton & Bild, Bregenz
Graphic design:
Gruppe Circus-Kurt Hoeretzeder, Innsbruck
Design of electric systems:
P.I. Helmuth Stuppner-Studio H, Bolzano
Museums educational service: Petra Paolazzi, Innsbruck
Photos by:
Bruno Klomfar
Complete design of the restoration, extension and furnishings of the museum and Offices:
Markus Scherer & Walter Angonese
Collaborators:
Klaus Hellweger
Collaborators on the architectural part and furnishings:
Sanja Balta, Alessia Carlotto, Yvonne Garbukas, Anja Richter-Modersitzki










