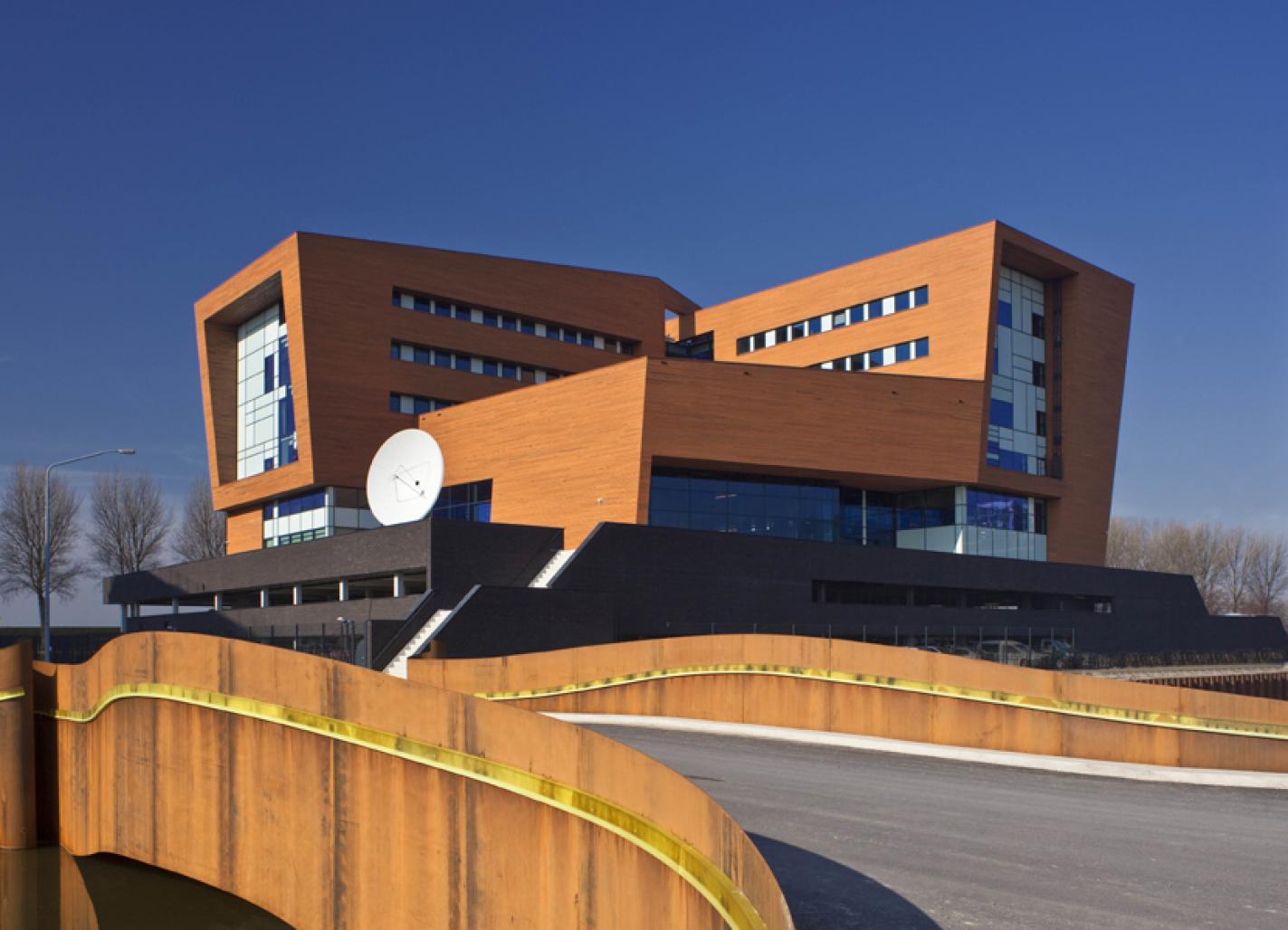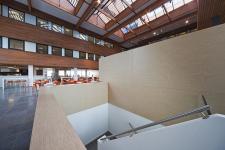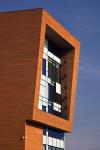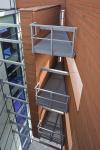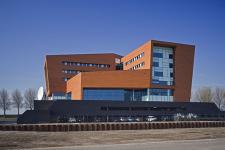Interplay between natural wood and engineered metal at Irdeto Head Office
Irdeto, a global technology firm specialising in content security of digital TV, widescreen TV and mobile TV, recently moved into their new head office in Hoofddorp, The Netherlands. Designed by MIII Architects, this sustainable 10,000 sq m office building meets the GreenCalc-score B. MIII and Irderto valued sustainability, flexibility and future orientation in the development of the building.
The charcoal-coloured brick pedestal elevates the building and can accommodate 200 vehicles in a two-storey car park. The building is sculpted in three wings each six storeys high around a centrally located atrium, with the focus point a wooden curtain wall that covers the concrete construction and ties the three volumes to one building. The wooden curtain wall is a Western Red Cedar in a vivid terra cotta coloured finish.
Inside the Atrium, the use of Western Red Cedar makes the three building volumes highly visible. Large open spaces are an important interior feature. Acoustical and visible shut spaces are kept to a minimum in this project, with a model that mostly creates corners instead of dividing the floor into separate chambers. Views from floor-to-ceiling windows provide sweeping views of the surrounding terrain, including the interplay between the wood and the metal construction. This relationship between natural and fabricated materials also comes into play with how this wooden, natural-looking building houses a high-tech, digitally orientated company.
2008
2010
Hoofdkantoor Irdeto.
Taurusavenue 105 Hoofddorp
Projectontwikkelaar: Fortress
Architect: MIII architecten Remko van Buren en Leendert Steijger.
Constructeur: van Rossum
Aannemer:bouwbedrijf van Slavenburg.
Start ontwerp 2007
Oplevering Maart 2010.
Bouwkosten 17 miljoen
BVO 10.000 M2 kantoren. 128 parkeerplaatsen.
Oppervlakte plot 4953 m2
MIII architecten
Remko van Buren, Leendert Steijger, Anna Hofland
Favorited 2 times
