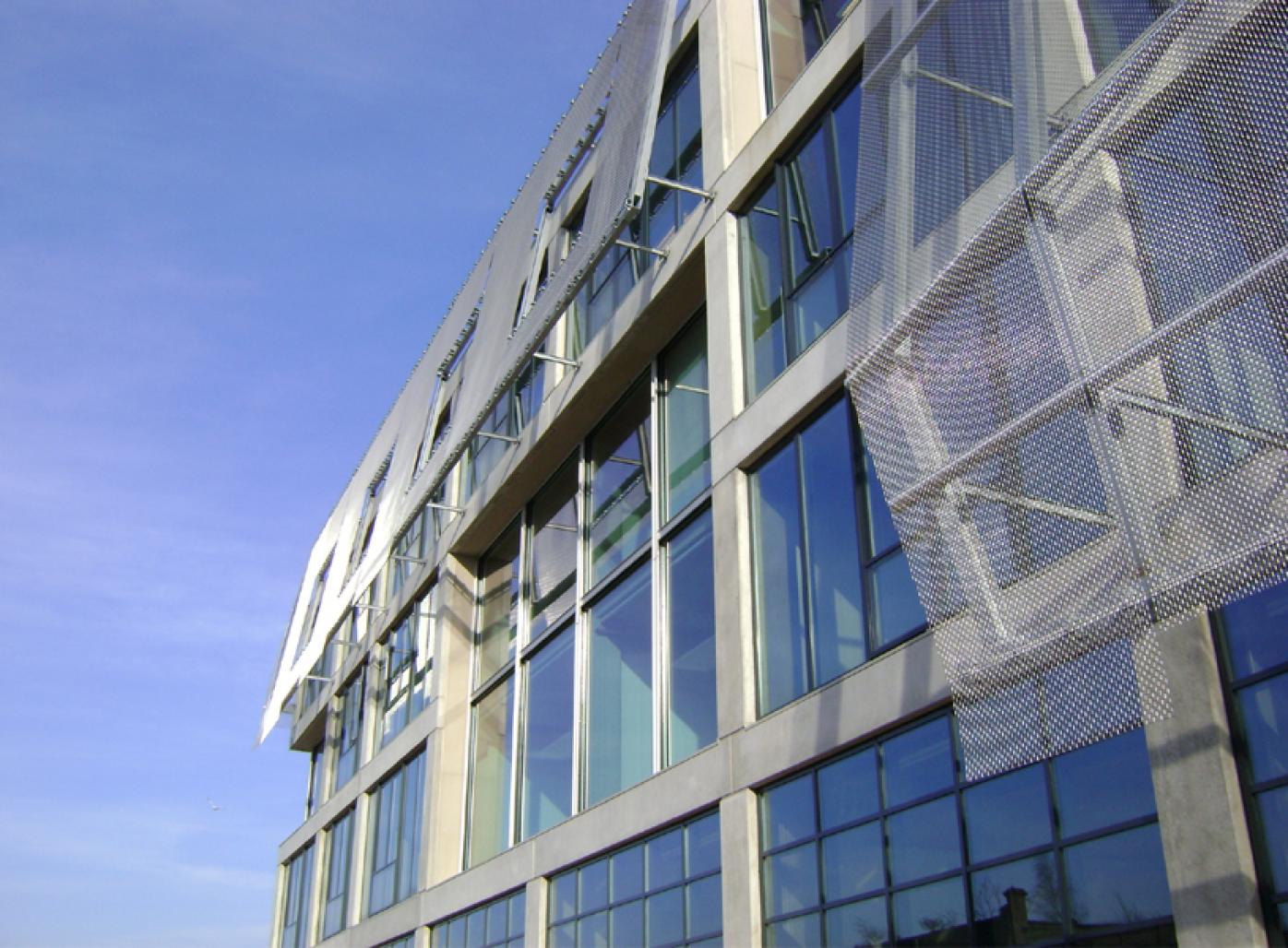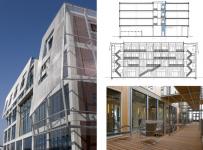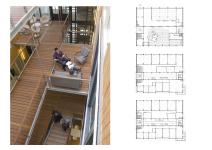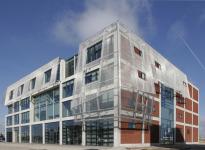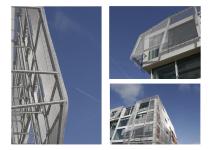Solar provides impuls to Nieuwe Energie Area
In the Dutch city of Haarlem the location of the towns former power station is being transformed into a centre for cultural and creative activity. Here the distinctive industrial buildings are combined with new structures in a spacious setting that allows for various cultural activities. At the core of this area a square with the main historical building on one side and Solar on the other.
Solar (all buildings have been given energy related names as a reference to the former function of the area) was initially intended as two separate buildings and later transformed into a single development in which the two halves of one building are connected by a full height glazed atrium that facilitates all vertical and horizontal traffic movement.
The sturdy building was conceived as a rectangular concrete block in a strict grid pattern contrasted by a free form shape of wire mesh. The grid pattern then filled with window frames over the longitudinal direction of the building facing the adjacent square on one side and the street on the other. The image presented by the elevations on the cross direction with their brickwork infill reflects the areas nineteenth century roots. And at the top, deflecting and refracting the sunlight, the wire mesh draped around the tough concrete edges and corners like a veil.
The interior remains loyal to the industrial character of both the area and the building in displaying stout metal constructions in the atrium and allowing the technique of the building to be in view in much of the office space. The harshness of it all is mediated by warm wood tones and smooth white surfaces.
2007
2010
Project name: Solar
Completion date: 2009
Location: Haarlem, The Netherlands
Designer: MIII architecten,
Photographer: Jan Janssen
Completion Scale: 5700m2
MIII architects.
Remko van Buren, Leendert Steijger, Thijs Bouman
Favorited 2 times
