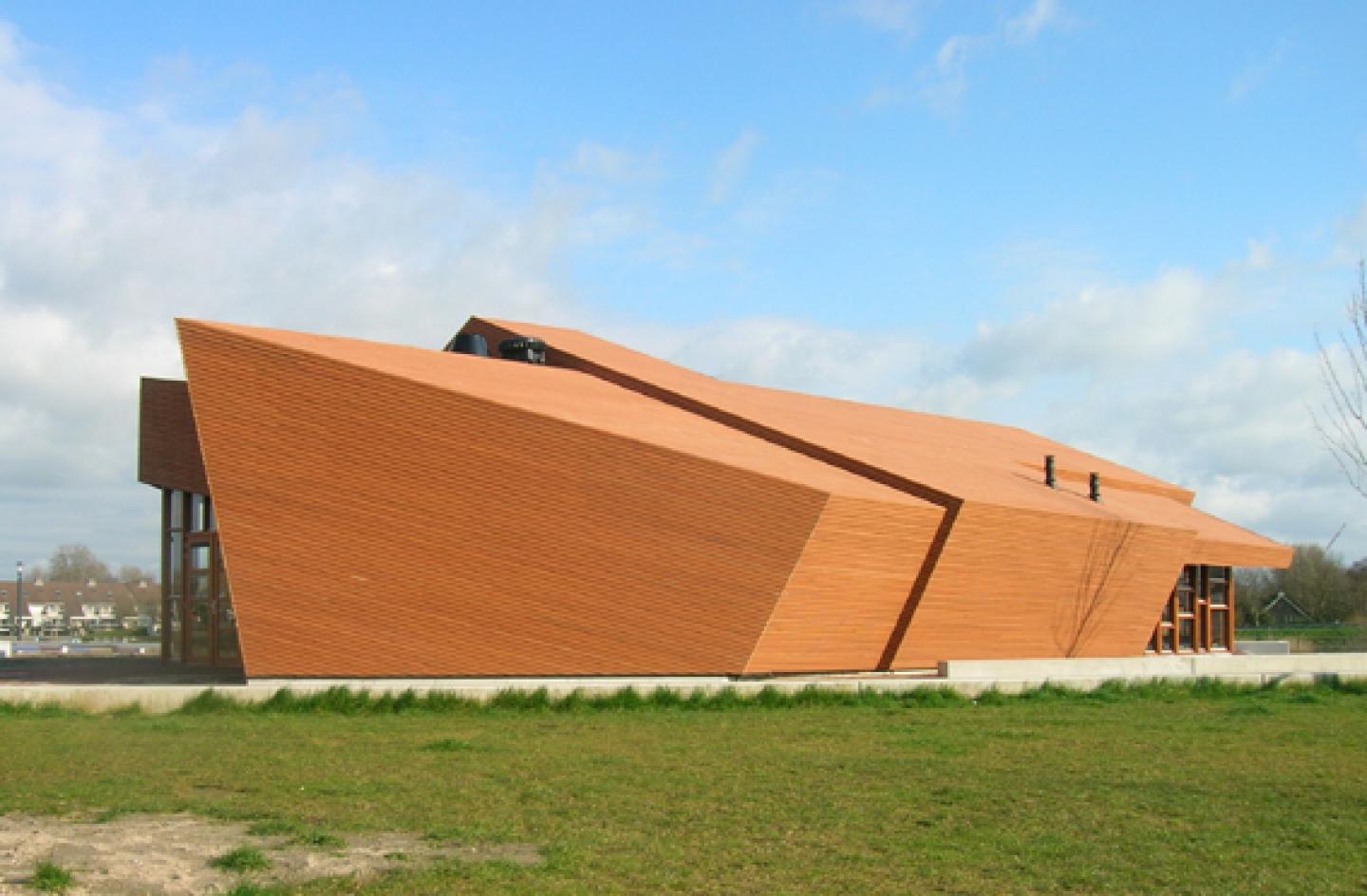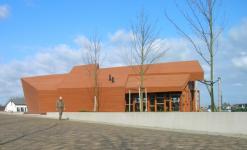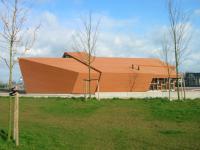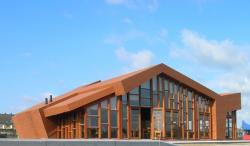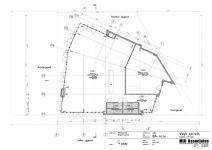For the site of the former shipyard Vuyk in Capelle aan den IJssel, MIII designed a restaurant.
This distinct building refers at the remarkable past of this almost forgotten area at the river IJssel.
The design of MIII was inspired by the history of this site, a shipyard where craftsmanship was at a highly competitive level. Marine lining, carpentry, and wood constructions were startingpoint for the design in which lopside and vigour refers at navigation (shipping).
The outside, visible construction hints at the old craftsmanship of the ships carpenter.
Fuiks Food and Drinks, as a building, suits perfectly in the MIII oeuvre of sculptural, almost monolithic designs. Characteristic of these designs is the sharp contrast between the often introvert exterior and the open and transparant interior.
We started to give the different catering functions their place, and then we designed a roofbeams construction to cover all these functions.
The idea was to envelop the building, so to speak, in a wooden coat.
A smooth wooden sheet around its outline to make a connection with the carpentry of the past.
The open front coping has several advantages above a closed one.
Most prominent is the feature that the wind can freely blow alongside the wooden front parts and by doing so, dehydrate these parts in a natural way. Thus, the backside can be ventilated.
For the overall coverage in wood, MIII choosed scraped laths of Oregon pine.
Interesting detail is the fact that Oregon pine, by the straight grow of its trunk, upon this day is being used as an important sort of timber for ship masts.
Another significant aspect was the idea that the laths would run parallel with the roof line and not with the ground level. For that purpose the gutters and pipes are left out; it gives the building a sharp, maybe smooth, profile. Indeed, like a sculpture.
2006
2007
Name of the project: Fuiks Eten en Drinken (food and drinks)
Type/function of building: restaurant
Address of project: Vuykpark, Capelle aan den IJssel, Nederland
Architect + parties involved in planning (planning partners, landscape architects, interior designers – those relevant for copyright purposes): MIII architecten
Client: Vilusto Vastgoed
Basic data
Period of construction: 2006 - 2007
Gross floor area / size: 275 m2
Materials used / construction: wood
MIII architecten, Remko van Buren Leendert Steijger
