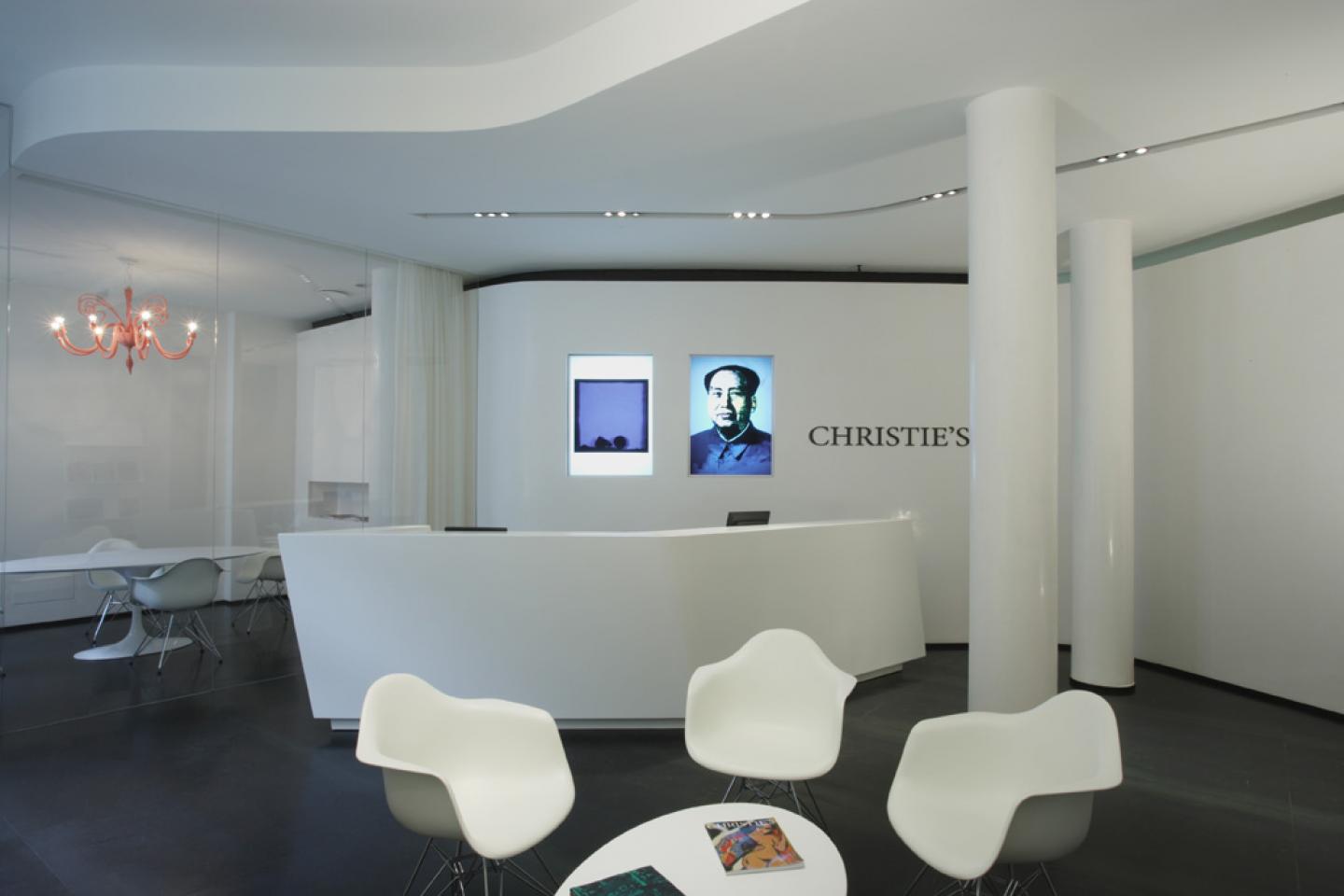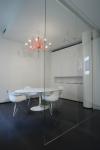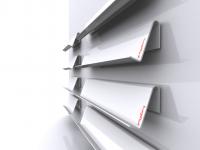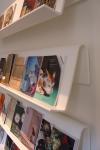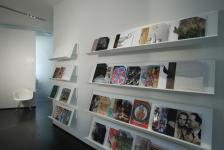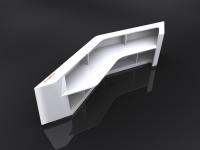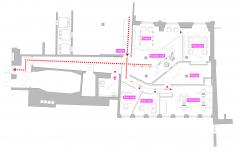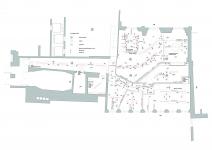AQUILIALBERG work gives to the renowned auction house a new contemporary image and vibrant design. With an approach that fuses the intellectual inspiration of conceptual gestures with practicality, AQUILIALBERG created a sophisticated project with a strong functional twist to progressively reveal a new simplicity in the structuring of space, an environment full of suggestions where the space is sculpted by continuous lines which scan the rhythm. The unusual Corten steel floor generate a fascinating contrast with the shiny effect of the precious white plaster and with the elegant and contemporary Corian(R) by DuPont(tm) adopted for the Christie’s reception desk and for the Christie’s catalogue displays. A clear reflection of the brand new atmosphere, exposing their nature with the uniqueness of a contemporary design. Grammar and technique introduce a strong and evocative architectural scenery which communicates elegance and lightness.
2006
2006
Client: Christie’s SA International
Place: Milan_Via dei Bossi, 4
Floor area: 170 + 530 mq
Cost: euro 300.000,00
Architects: AQUILIALBERG
Design team: Ergian Alberg, Laura Aquili, Alessandro Stroligo
Favorited 1 times
