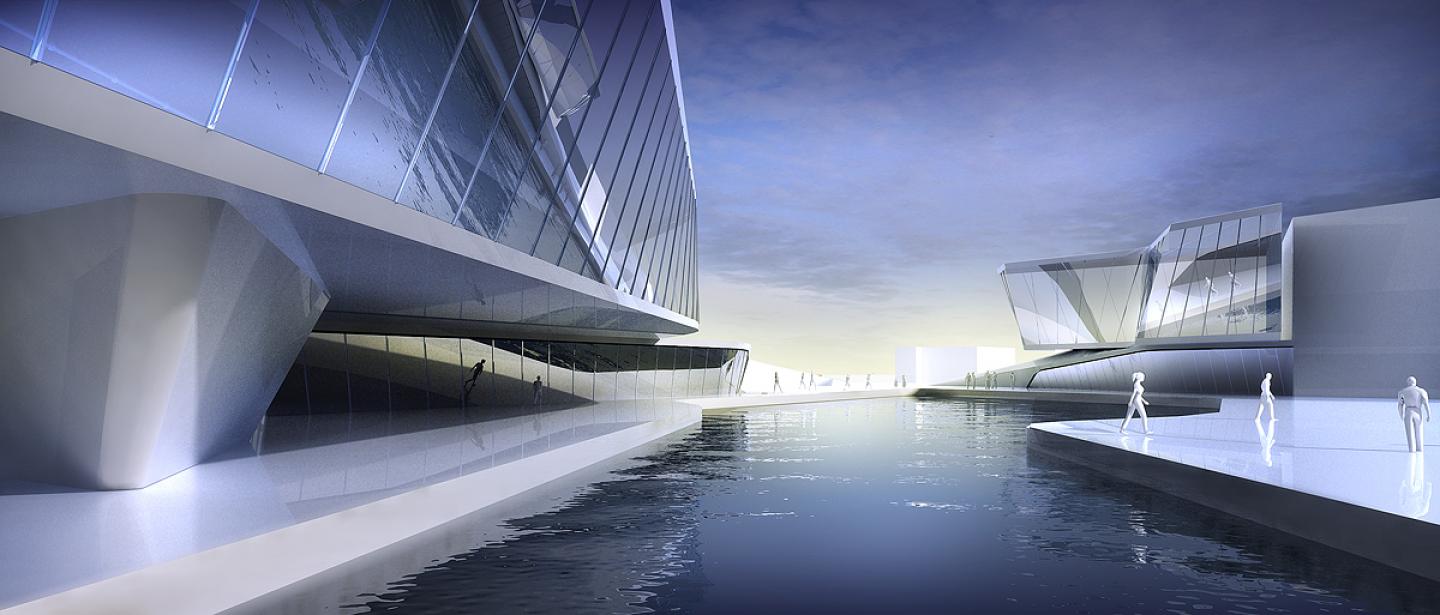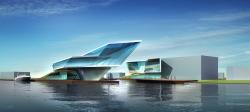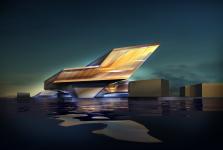Thanks to its beautiful and rare location, the new tourist marina offers a unique and exclusive ambiance, significantly characterized by the iconographic power of the project which focuses on the transition between architecture, nature and liquidity. The project is in fact dialoguing directly with the river and the sea, the water flows within the site, directly linking the program with the river and its projecting upper storeys towards the sea. The main building on the right side interconnects a landscaping roof with a public bar, a ground floor parking and an upper floor 2 storeys housing block. The strong idea of the project is also to use the covers for the integration of systems that will minimize energy consumption in both the heating and the cooling, reducing the dispersion of heat and with the ambitious goal of transform the marina into a producer of energy.
2007
2007
Location: Lido di Jesolo (VE)
Client: Private investor
Phase: Feasibility study / Sketch design / Preliminary design
Area: 2650 sqm
Year: 2007
Architects: AquiliAlberg
Cost estimate: euro 7.000.000,00
Architects: AquiliAlberg
Design team: Ergian Alberg, Laura Aquili, Alessio Pucci, Alexandros Franzolini, Christian Ronchi
Visualization: AquiliAlberg - Dimitar Karanikolov
Favorited 1 times






