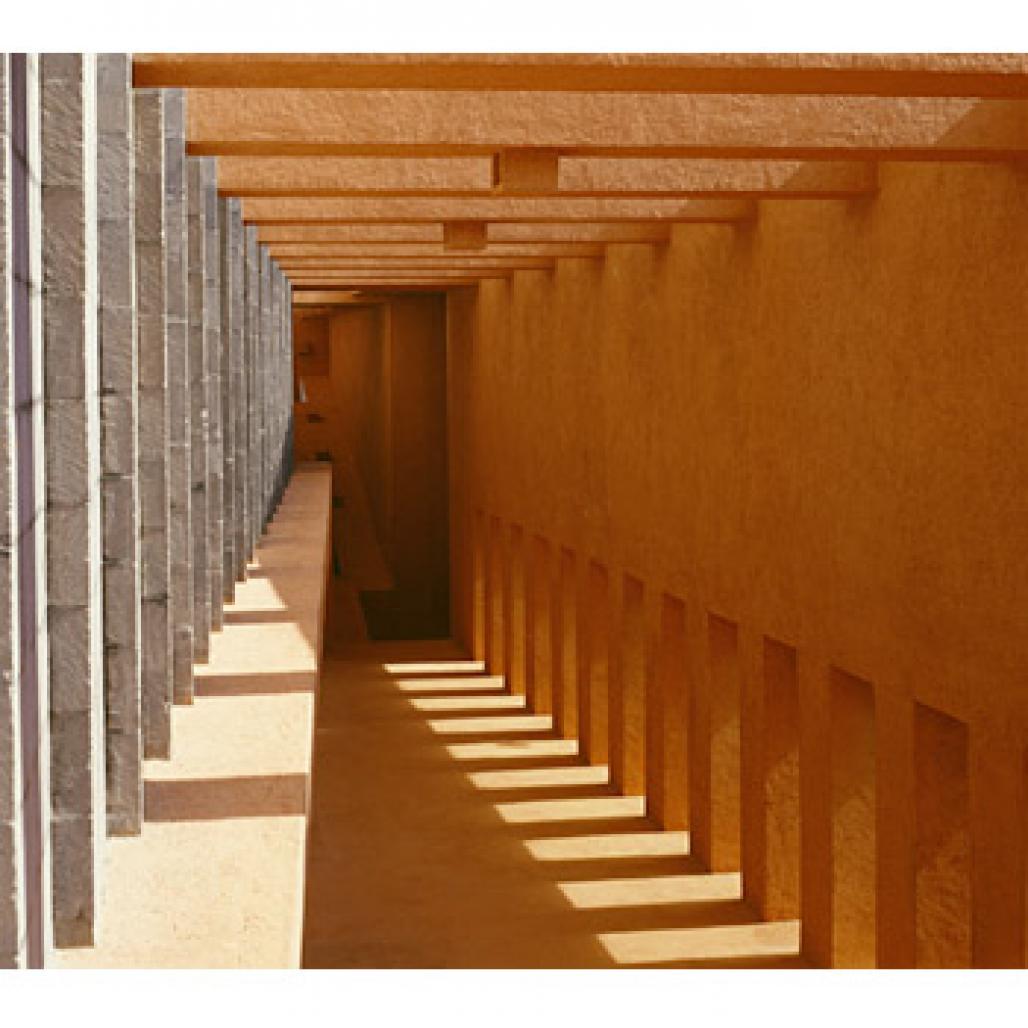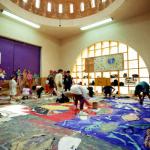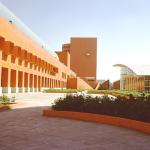The “City of Arts” intends to be the center where all the different schools of art get together and enrich themselves interacting between them.
The National Center of Culture and Arts includes in its program the National Schools of Dance, Drama, Plastic Arts, Music , Cinematography , a theatre for 500 people, an administration tower with offices for researchers , a library , a multimedia center , shopping malls and movie theatres related with other arts.
A contest was held, and Legorreta + Legorreta won the project for the Master plan, then the council of the contest decided that each one of the participant architects should design one building, in order to show the diversity and richness of the different architectonic tendencies in Mexico nowadays.
The basic concept of the Master plan, was to create a spine through which, one could communicate with all the different schools and elements of the Centre.
The Complex for movie theatres was located in one of the ends , and after walking through a park , one discovers the National Music Conservatory, designed by architect Teodoro González de León , the Theatre of Arts of López Baz and Calleja architects and the School of Plastic Arts from Legorreta + Legorreta.
In the middle of the terrain, are located the tower for administration and research offices and the main building, designed by Legorreta + Legorreta, they both work as symbols of the project. The main building includes the shopping center, the library, the multimedia center and the main hall that becomes the principal gathering point for students and visitors in general.
In front of this building, the National Dancing School is located. It was designed by architect Luis Vicente Flores and standing at the other end of the project, the National Theatre School, designed by TEN architects is found.
Apart from the Master plan, Legorreta + Legorreta designed all the outdoor spaces.
1994




