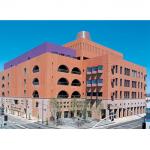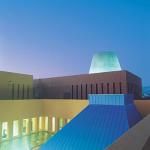Chiron’s goal was to create a stimulating and interactive working environment for staff and scientists in a campus setting that featured highly distinctive architecture. As a fast growing biotech research company, Chiron wanted the new facilities to express the vision and success of their organization and to reinforce their working philosophy and culture.
The major challenge of this project was to successfully combine excellent design and functional planning in an environment that supports teamwork and that at the same time provides good communication between personnel and scientists.
For the design, Legorreta + Legorreta was asked to solve exclusive architectural solutions for labs, research and office space, that would fulfill economical requirements with efficiency and flexibility. Working with such parameters, Legorreta + Legorreta achieved an integration of mystery, surprise, light and color, to the traditional research environment, creating a human atmosphere.
Legorreta’s master plan concept was inspired by the concept of a monastery or small village of science. Emulating the order and organization of a village or contained community, the laboratory buildings are defined by a series of atriums, patios, plazas and open spaces that are interconnected, creating a large multi-level campus of research activities.
1999


.jpg)


