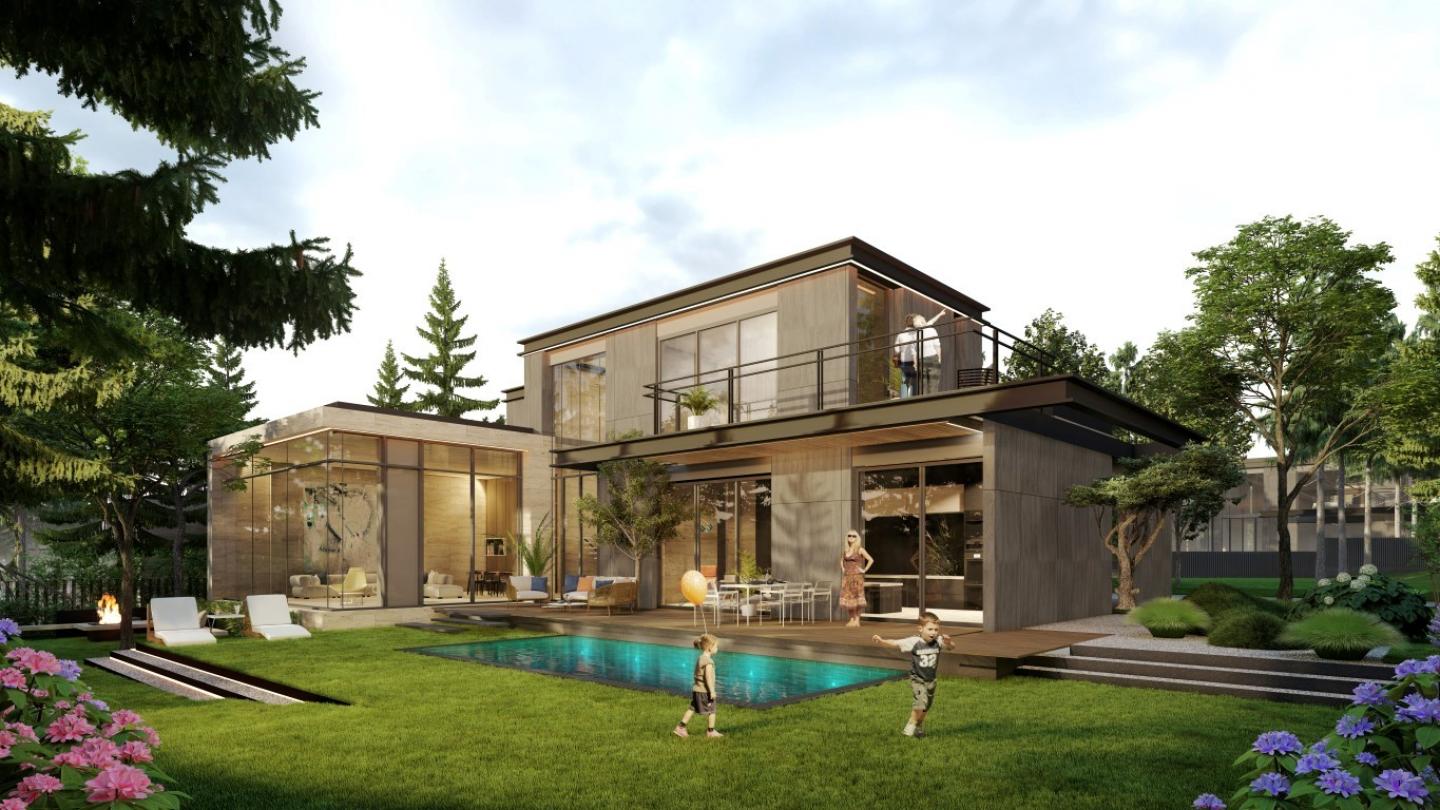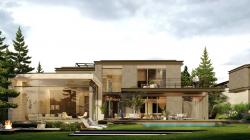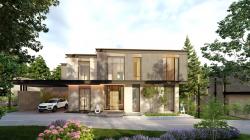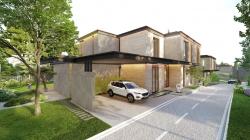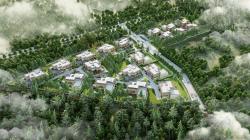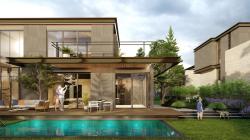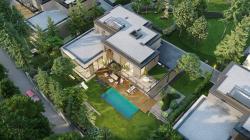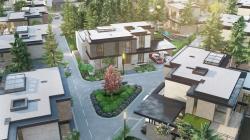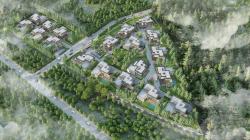Incek is a rapidly developing residential area in Ankara. The Cosa Incek project provides a unique living alternative for those seeking to escape the hustle and bustle of city life. What sets this project apart is the presence of mature and valuable trees on the site. The project emerged as the result of an invited competition, with a primary focus on preserving these trees when designing the villa settlement. The number of villas on the site was intentionally kept lower than the zoning allowed for more substantial gardens and tree conservation. The layout of the buildings and villa plans were intricately designed around the existing trees, considering both movable and non-movable ones. The site plan strategically positions the back facades of the villas to face cedar, fir, and larch trees along the plot's perimeter, offering detached gardens. The front facades are arranged along the street, leaving densely wooded areas in the central part of the land within the villa gardens.
The villas themselves offer exceptionally high quality, bright, and spacious units. Upon entering through the main gate, visitors are greeted by a view that includes a swimming pool and the lush garden with mature trees. During the day and night, the villas create varying impressions.
The villa typology consists of two distinct units. The front and rear facades of both units differ significantly. While the front facade, housing the villa's entrance, is more enclosed, the rear facade opens up to the garden with ample glass surfaces, integrating seamlessly with the outdoor space. The villa typology enhances the street with ground floor entrances, movable facades, and architectural elements like porticoes and eaves that contribute to the human scale.
The villa's layout includes an office-library room, a feature that has become essential in homes after the pandemic, overlooking an ornamental pool. The ground floor plan connects the entrance hall, which offers a view of the garden, with the living room and kitchen at the rear. A skylight staircase, positioned in the middle of the structure, introduces natural daylight. Upstairs, there are a master bedroom and two additional bedrooms, while the lower level features a hobby room with recessed internal courtyards, a spa/hammam, a laundry room, and a utility room. Access to all floors is facilitated by an elevator, and the basement floor connects to the indoor car park, accommodating at least three parking spaces. A spacious cloakroom area is situated at the entrance.
All villas are designed with dual orientations to optimize natural cross-ventilation and ensure the well-being of communal gardens. The orientation of the settlements and pool maximizes sun exposure. The main hall mass, set apart from the villa mass and brought forward, features a 4-meter ceiling height, while all rooms boast ceilings measuring 3.10-3.50 meters and full-length windows. The program incorporates green roofs and high-performance insulation walls to reduce heat loss and energy consumption.
The structures complement one another with their moving mass articulations, blending harmoniously with nature and offering various perspectives for residents and visitors within the community. The basement parking area, accessible via a ramp from the site entrance, provides independent entrances for each villa. The parking lot road and ramps are thoughtfully designed on the lower parallel of the in-site ring road, preserving the green surroundings.
2023
Project Name: Cosa Incek
Civil Engineer: Toydemir Engineering / Mustafa Toydemir
Mechanical Project: MTD Engineering / Abdullah Öcal
Eletrical Project: AKC Engineering / Ergül Akcaer
Landscape Project: TAPS Proje / Tuğba Akyol
Fire Protection Consultancy: Zeytin Consultancy / Zeynep Odabaş
Architectural Project: Aura Design Studio – Filiz Cingi Yurdakul,
Project Team: Elif Düzel, Yusuf Ertaş, Hatice Küçükbayram
