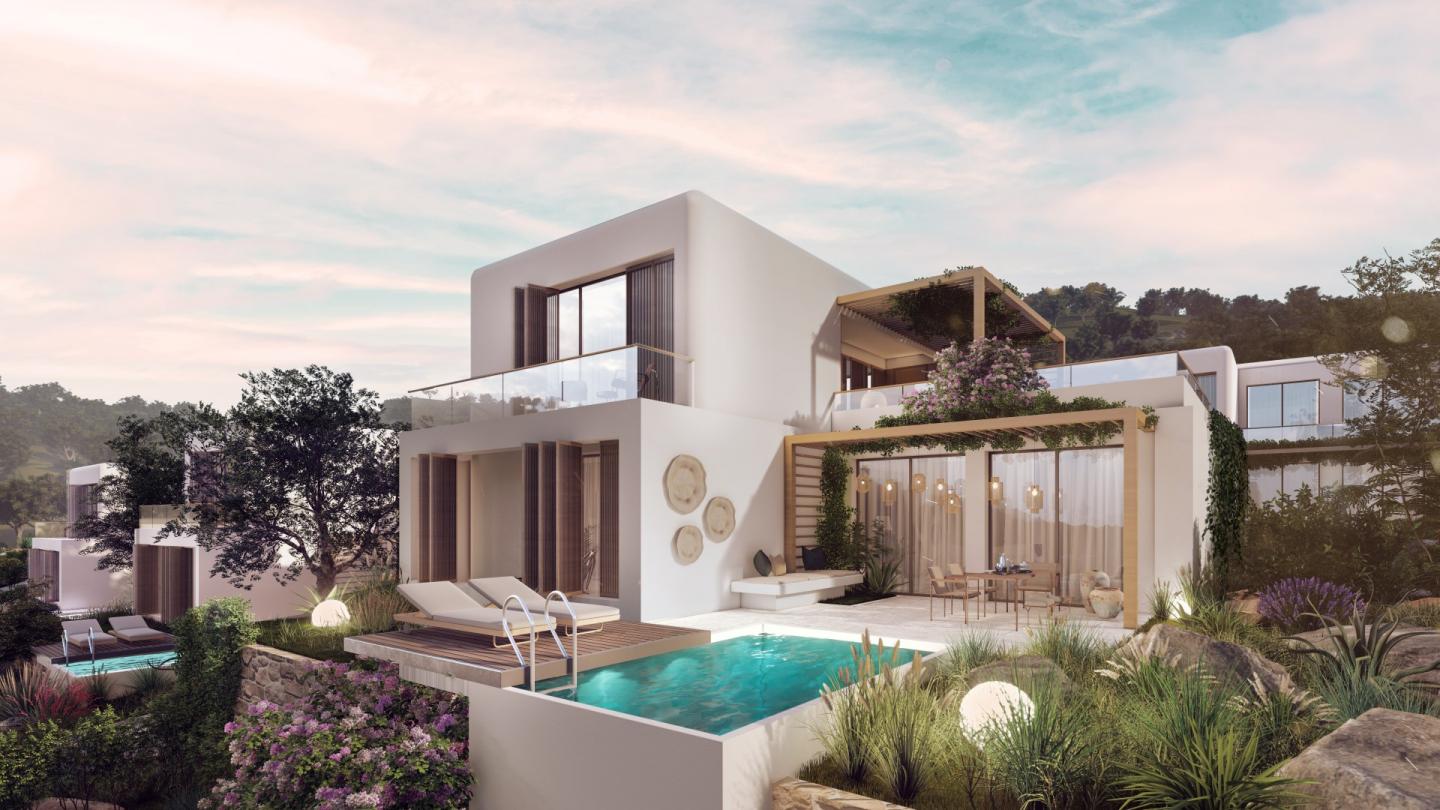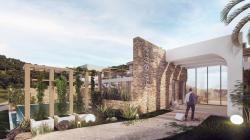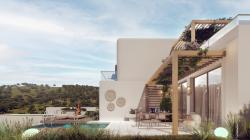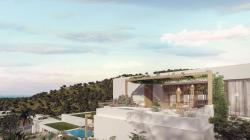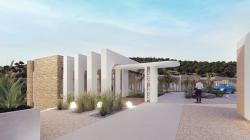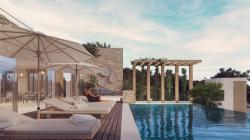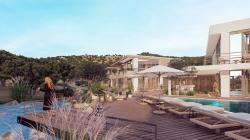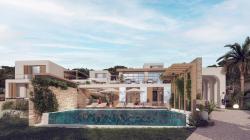Designed in Yalikavak by Aura Design Studio under the leadership of Architect Filiz Cingi Yurdakul, who stands out with her projects in different typologies designed in Turkey and worldwide, Santra Hotels bears traces of the traditional craft, local materials and culture of the region.
Santra Hotels, inspired by the traces 600-year-old Ottoman village of Sandima, strategically positioned at a high altitude in Yalıkavak for security purposes. The unique village of Sandima, with its breathtaking views, used to see its local residents migrate to their seaside pergolas every summer, cultivating their fields before returning to the village. However, due to the challenging transportation, families eventually abandoned Sandima, making the current Yalıkavak the new settlement center. Sandima, which includes historical houses, a village fountain, and cisterns, is also the birthplace of 186th Sheikh-ul-Islam Ömer Lütfü Efendi, who lived during the Ottoman Empire's 2nd Abdulhamid period. Preserved in its original state, the village is one of the rare ancient settlements that inspired Aura Design Studio both in terms of settlement and architectural language. In the design process of Santra Hotels, the local stone structure, the natural landscape of the region, and the gardens have recreated.
“The design and narrative of accommodation come together to elevate moments that are remembered for a lifetime. Additionally, we have a responsibility to prevent cultural erosion by preserving unique cultures and embracing the voice of every community. Adapting, preserving, and redesigning cultural architectural elements for today with a contemporary approach is a topic we value and have devoted considerable thought to," says Filiz Cingi Yurdakul. According to her, one of the crucial starting points in the design of Santra Hotels is to provide guests with a unique story that makes them feel special and becomes a significant part of their journeys: "The concept shapes the identity of the hotel and defines in detail the components that defines the guest experience. Volumes, forms, functionality, materials, and their combination complete the story of Santra Hotels
The design concept of the hotel encompasses everything from shared and private spaces to textures. In the post-pandemic era, the increasing desire of travelers to escape from their routines places a greater emphasis on storytelling in projects within the hospitality industry. Therefore, Aura Design Studio prioritized creating a space in the Santra Hotels project where guests can transform their needs for relaxation, entertainment, gastronomy, socializing, engaging, creating memories, and sharing into experiences. After a single entrance, the hotel bifurcates, featuring two separate lobby areas for two distinct zones. Alongside a welcoming reception adorned with spacious wooden tables, spaces have been crafted to invite guests into central courtyards with a central swimming pool and terraces. Common areas connected to the reception allow for the flexible development of dining and leisure functions, intensifying the sense of relaxation. The large openings on the facades blur the boundaries between indoor and outdoor spaces, allowing functions to flow freely towards the terraces. Balancing enclosed, semi-open, and open spaces is prioritized throughout the structures. Visual escapes are further enriched with hidden gardens and olive trees. In the carefully designed rooms of Santra Hotels, inward-looking spaces have designed where the transition from public and semi-public areas to private spaces is marked by the differentiation in materials, details, and ultimately the quality of spaces. Passing through courtyard doors to communal courtyards adorned with basil and bougainvillea, featuring potted lavender, traditionally found plants in Bodrum, leads to the discovery of a hidden paradise with a tropical plant cover.
All suites on the ground floor have private pools and sea views, while all villas are planned to have a view of the sea from the pools on the lower floors. In areas where the view direction is opposite to the slope direction, the building typology has specially evaluated, creating two types of villas, one and a half stories and two stories. The upper floor suites are designed with large verandas, jacuzzis, and rooftop gardens, all with sea views. The neutral colors and natural materials inside the rooms blend with the outdoor environment, enhancing the relaxing Bodrum effect and providing natural and spacious areas. Another standout feature of the project is its design based on bioclimatic architectural criteria. Santra Hotels emphasizes on modern building technologies that aim for sustainability and environmental ethics, as well as centralized electronic room control (KNX). Native Mediterranean species with minimal water requirements are used in the gardens (olive trees, palms, evergreens, lemon trees, aromatic-medicinal plants of the Hippocratic healing tradition).
The room typology at Santra Hotels consists of three different variants. Standard double rooms, allocated in "small houses" on the ground floor or in two-story buildings, are assigned to groups of 1-3 people. Another option is the development of "living room houses" designed for two or three people, sharing a pool and an inner garden. Finally, the design of "large houses" with private pools and gardens, consisting of one or two bedrooms, completes the variety. Houses are located in three regions according to room typology. Building allocation and cubic plain forms express the traditional architecture and urban planning of settlements on the Aegean islands. The concept is integrated with narrow pathways leading to unexpected openings, external stairs, and designed living areas.
2023
Project Name: Santra Hotels
Project Location: Bodrum, Muğla
Employer: Uzelli Şirketler Grubu
Landscape Design: TAPS Proje / Tuğba Akyol
Architectural Design: Aura Design Studio / Filiz Cingi Yurdakul
Project Team: Yusuf Ertaş, Hatice Küçükbayram, Büşra Karaca Coşkun, Melike Boz Günay, Dilara Akkurt, Caner Ünver, Ceren Yiğit
