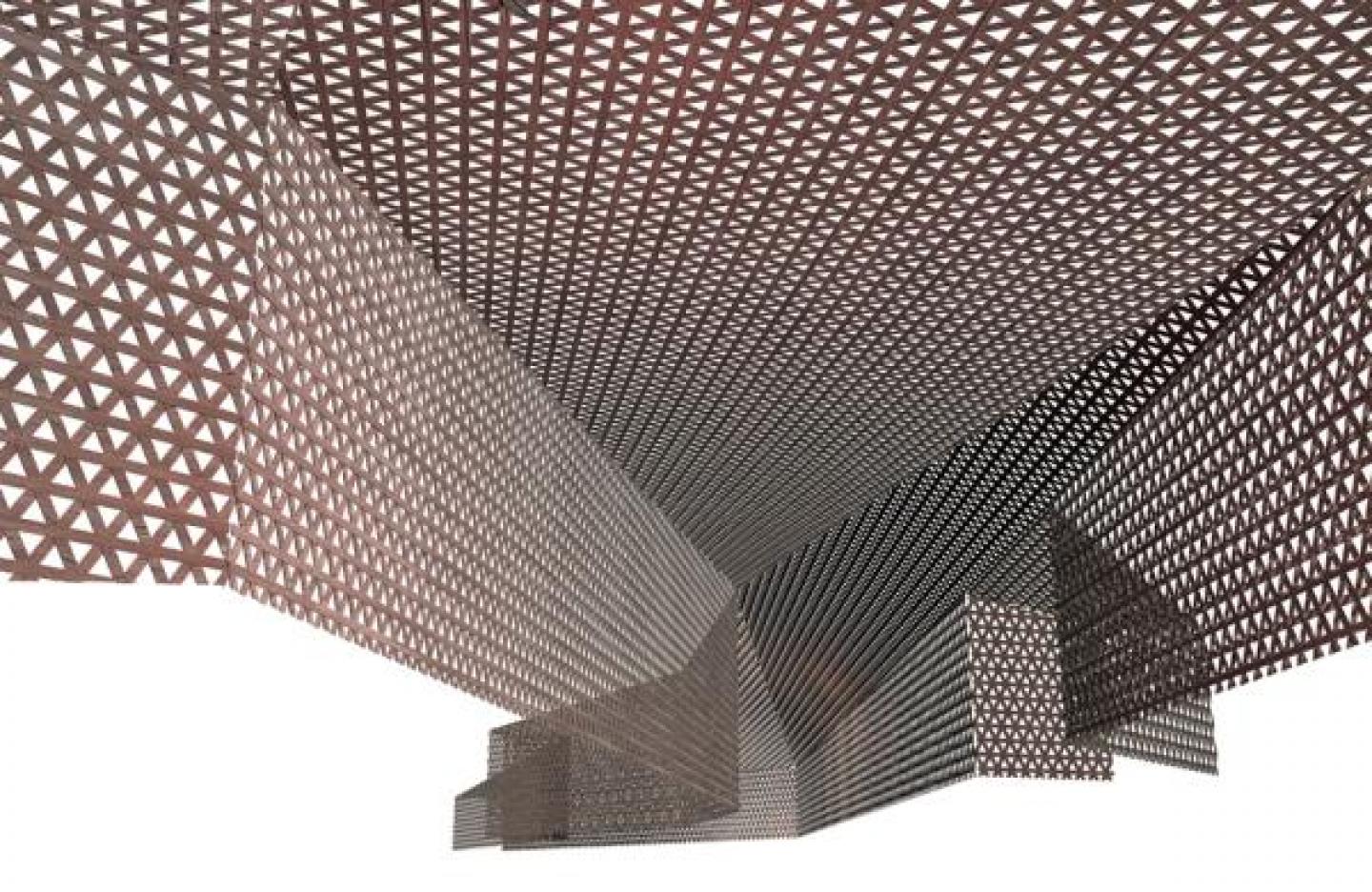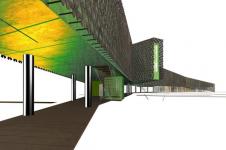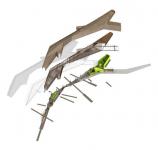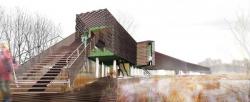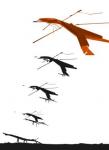The site is an extensive protected wetland, at the western end of Lake Paladru. The museum will house objects found in the remains of Neolithic and mediaeval villages submerged under the waters of the lake. The museum`s architecture aims to be poetic and mysterious, as if sprung from the landscape, in a quest for fusion with nature.
At the heart of the Terres Froides {Cold Lands}, Lake Paladru has created a remarkable landscape, a highly distinctive territory unified by the standing water of the lake.
The wetland where the museum-park will stand offers a particularly rich ecological environment, because of its position at the interface between water, earth and air. The wetland functions like a sponge. The ecology of the site is directly driven by the dynamics of the water, which arise out of quantitative and temporal fluctuations. However, the current state of the wetland, which is beginning to dry up and become covered in plant formations of increasing height and density, requires significant action to re-establish its hydrological balance and ecosystem.
The building extends along an axis 160 metres long, perpendicular to the contour lines: it is situated "with the grain of the water". It is elevated so as not to create a break in the landscape. The extension to the reed bed around the building will emphasise this effect of a thing that has sprung from nature. The wetland is not interrupted and seems to run under the building, which is above, at the level of the canopy. The "underside" is a wide, roofed pontoon, which extends far out into the lake and contains all the accesses: public, staff, boat moorings, starting point for walks in the park and to reconstructions of Neolithic and mediaeval villages.
The museum will be a landmark in the landscape. We wanted it to be strange and mysterious, to excite curiosity and attract visitors. It resembles a branch, whose main stem and twigs bend to meet the axis of the lake. This reference to plant morphology gives the structure a certain freedom, despite the fact that it is built to a strict controlling plan.
The variations in the design are caused by the content, by the succession of themed spaces that form the itinerary. The structure is composed of facets which intersect to create ribs, generating shifting and dynamic spaces inside, which vary along the route.
We wanted to avoid separating container and content. The architecture is perceived as the first element in the museum`s exhibition space. It is a container-museum: for visitors to become immersed in each historical era, they must be encouraged to break free of the present. The tour of the museum is linear, a sequence of all the itineraries available in the park. It ends with a ramp above the water, which descends to the axis of the lake.
The museum design creates an alternation between opaque and transparent spaces. To generate a unified whole and avoid breaking up the lines, all sides of the structure are enveloped in a wooden lattice which suggests an airy web in its construction. By contrast, the background materials of the facades, behind the lattice, will be bright, as if precious: glass, metal, coloured lacquerwork, etc. By erasing the traditional attributes of a building {doors, windows, roofs, etc.}, the project conveys an abstract impression. The filter, by allowing a glimpse of the structures contained within, like objects in a basket, contributes to the mystery.
2001
