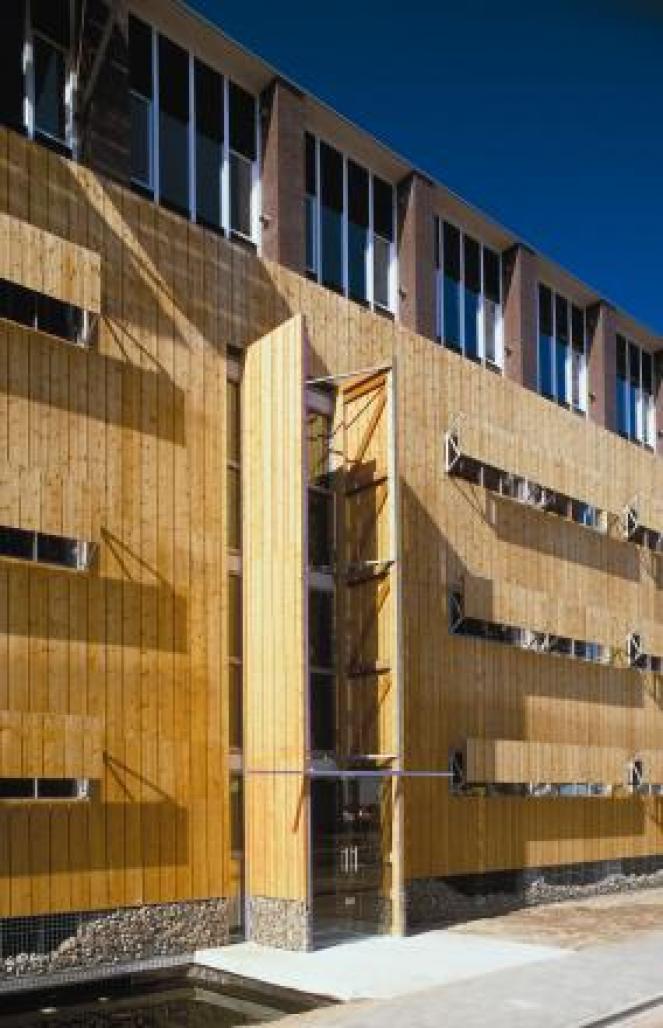OFFICE BOXTEL
Architect: Min2 bouw-kunst, Bergen
Design: Jetty en Maarten Min
Project architect: Wendy Meulenkamp
Building expert: RU Bouwadvies, Den Bosch
Commissioner: Adviesburo De Meent, Boxtel
Contractor: De Bont Van Hulten Vlijmen
Photographer: John Lewis Marshall en Min2
Description:
A sustainable office of 4000 m2, parking half underground.
location:
The plan is situated at the northern entryway of Boxtel at the roundabout, flanked by a museum of Henket, a police office of W. Arets and by a waterworks-office.
The architecture:
De Meent is an engineering office working on landscapes from a technical point of view.
We seeked a form which fitted into this elementary approach to landscape.
We called the concept of the building: Landscape in Stock.
A massive Block, decked with wood, is being cut by the roundabout. In between the two remaining
disks of wood there is a slope of pebbles, as usually can be found at municipal yards.
At the roof there is a roofgarden and orangery with replaceable small trees.
In the wooden façade, window openings have been cut and the wooden remnants hang at the façade as permanent sunshade hatches on a metal construction.
A big wooden farmdoor indicates the main entrance.
The building itself is semi deepened. The space has been filled with half filled gabions and sunlight enters underneath the building.
The backside is almost fully closed as a remembrance of the the not yet realized suncollectors.
Materialisation:
The building is especially remarkable because of the wooden facade, detailed as a trenchcoat.
Two boards are being shifted into one another and seem to form one huge board.
In between there is left some space. This way of making modern constructional details is fully justified and gives the building a huge amount of sturdiness. The modified wood turns grey in an evenly manner.
The windowframes are made of wood, hidden into the facade, and filled with sliding windowframes of PH. The facade of boulders is formed by a steel construction of triangles, decked with waterproof isolation. The orangery is made from brick masonry and wooden hatches.
In the inside the atmosphere is basic, with concrete staircases and metal fences, for the whole of the area which is used by De Meent in this building.
1999
2003







