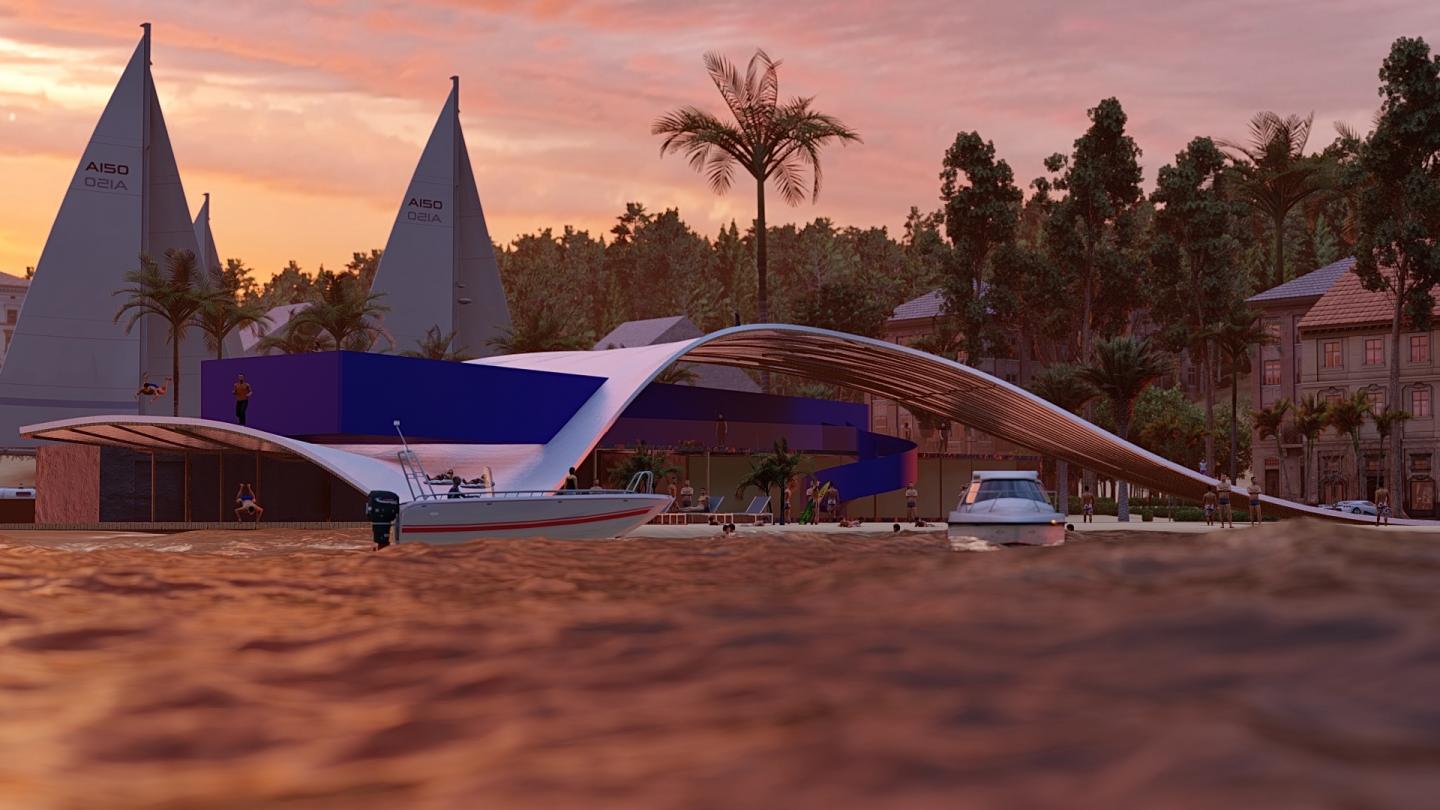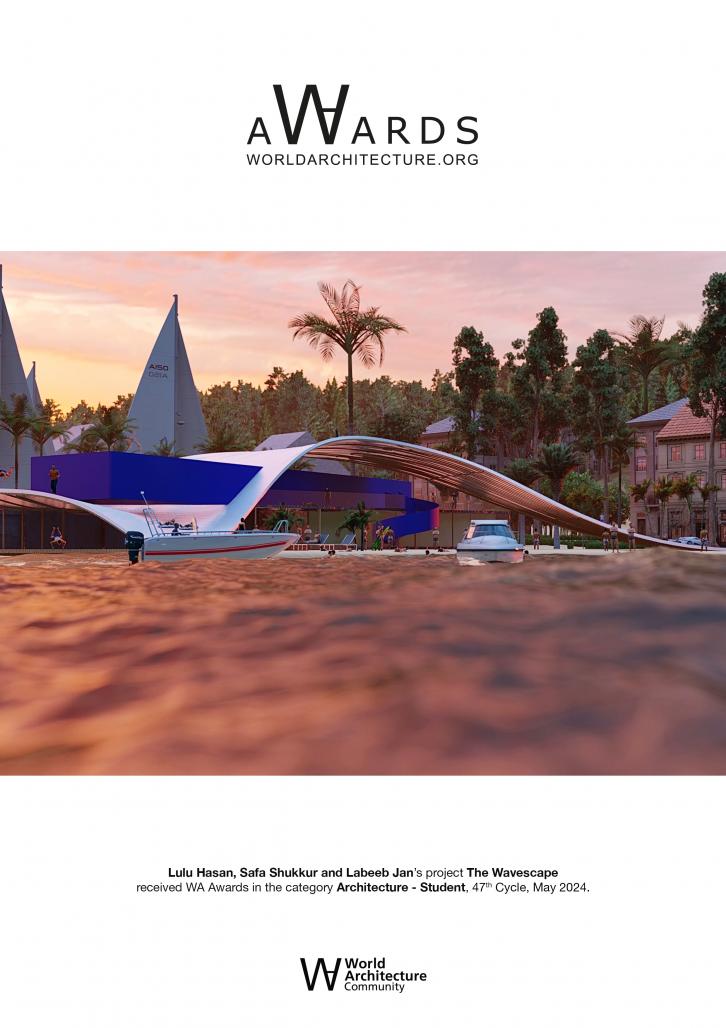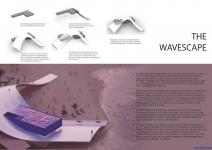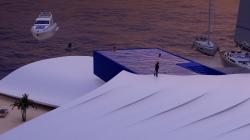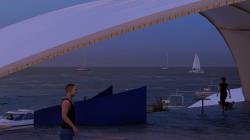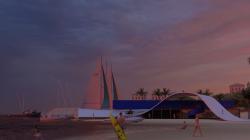At WAVE SCAPE, we've embarked on a visionary architectural journey, one that seeks to harmonize human structures with the sublime beauty of the natural world. Beach Club's architectural concept centers on the artful mimicry of the natural phenomenon that binds the land and the beach. Our architectural embrace forms an ethereal veil, a soft, curved canopy that shrouds the building in a cloak of translucency. We choose to preserve few portions of the existing structure namely the exterior walls and storage space and created the rest upon it. The materials recovered after the demolishing process is reused in the new construction, also structural parts are constructed using timber adding on to the sustainability value of building. Local stone & clay tiles are also used in pavements. The site is planned in such way that when one visits club, the exterior landscaping sets the mood. It is occupied with a relaxing seating space, Childrens park where they play while the parents go for a swim. There is also an outdoor shower area. The color palette is inspired by the Mediterranean surroundings. Blues, whites, and earthy tones like terracotta, stone and sandy beige can mimic the colors of the sea, sky, and local architecture.
The true essence of the beach club lies in the unparalleled views it offers. The positioning of the building is deliberate, allowing you to immerse yourself in the ever-changing seascape. Whether you're relaxing in the lounge, enjoying a meal at the restaurant, taking the plunge into the infinity pool, or working up a sweat in the gym, the enchanting sea view is a constant companion, transforming every moment into a memory to cherish.
2023
The materials recovered after the demolishing process is reused in the new construction, also structural parts are constructed using timber adding on to the sustainability value of building.
Other materials used: local stone & clay tiles.
Team: Safa Shukkur, Labeeb Jan, Lulu Hasan
Tutor: Vishnu Krishna Kurup
The Wavescape by LULU HASAN in France won the WA Award Cycle 47. Please find below the WA Award poster for this project.

Downloaded 0 times.
