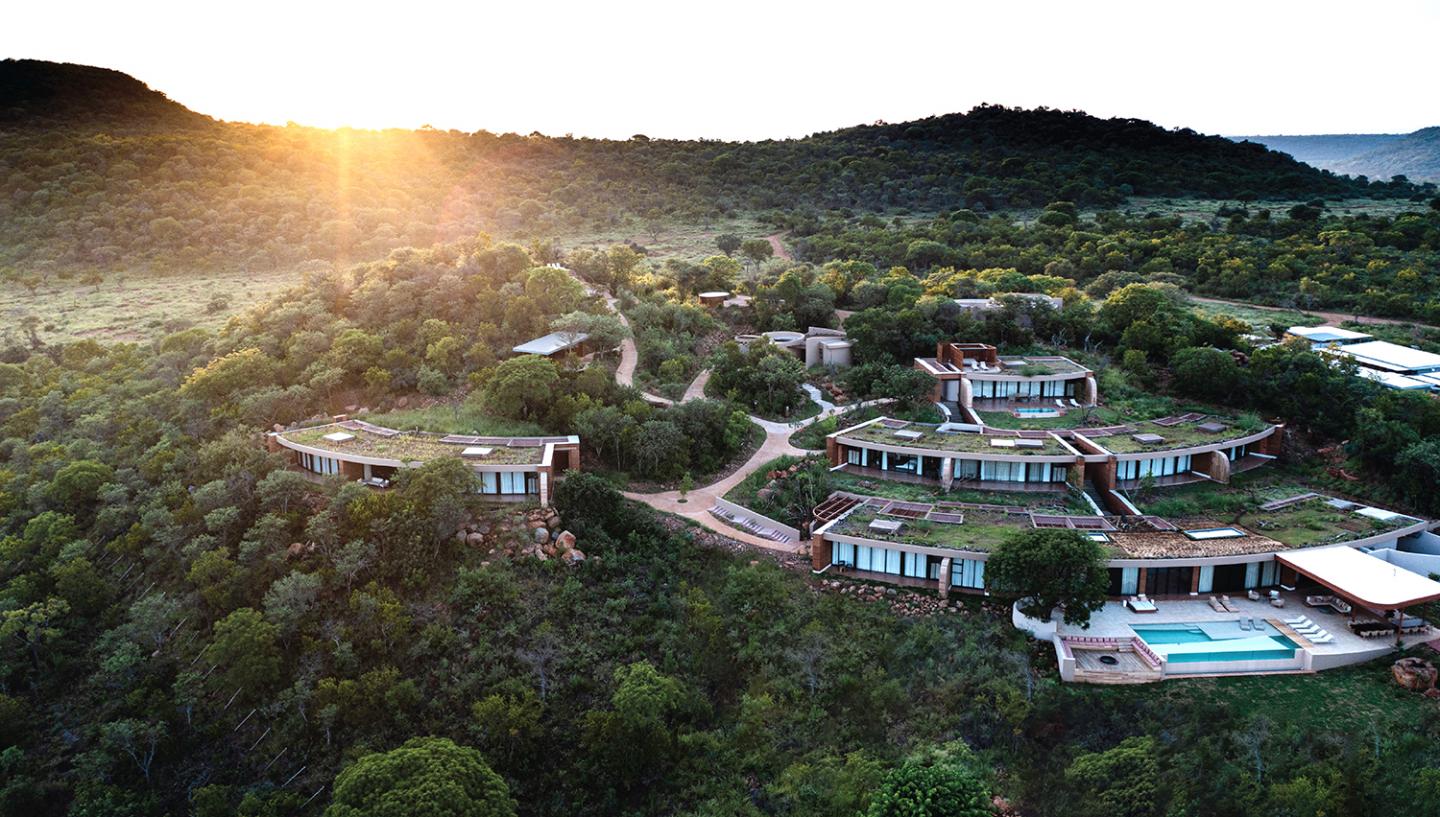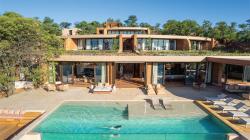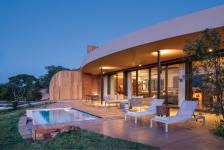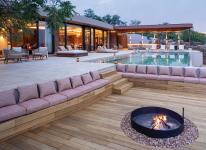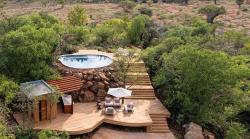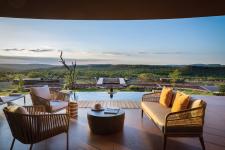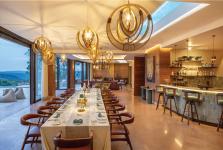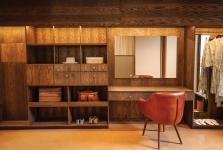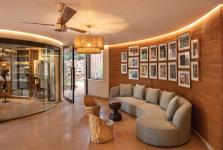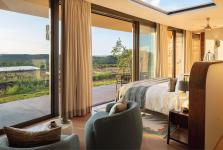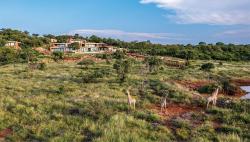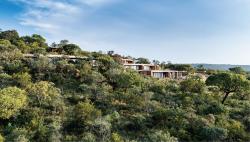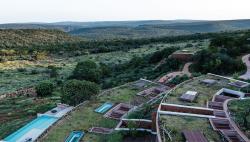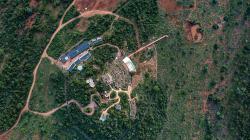Nestled into a hillside in the Lapalala Wilderness, Limpopo, South Africa; Melote Lodge sinks into its contours. Curved, monolithic forms converse with the natural elements of this landscape, finding synergy in the organic and ancient, creating and dissolving thresholds between the natural and manmade.
Melote blends into the landscape, with bold sculptural and contextual forms, fusing luxury and sensitivity through a carbon neutrality, local materiality, energy efficiency and environmental consciousness. Hospitality and exclusivity are used to protect the ecology and integrity of its setting.
Realised by Black Sable Architects and Copperleaf Studios (and partially conceptualised in conjunction with YYA), Melote consists of the Main Melote House - buried, rammed earth forms that cascades down the hillside in three distinct tiers and the Family Villa, a single tiered structure, that continues this language. The structures reincorporate the soil of the site, through its walls and planted roofs, recreating the sediments of the landscape and the diverse flora that caps it. Returning to nature, what was removed through its making.
The Spa and Reception became flowing, sculptural and experiential buildings. These organic forms slot into the existing bush, flowing around rock formations and protected trees. Utilising an extensive explorative process, using curves for soft natural light, privacy, and flowing promenade, these buildings become bespoke, individualised experiences.
The open air gym, a lightweight platform suspended in the trees, turns everyday recreation into a connected activity with sweeping views of the wilderness, contrasting the subterranean spaces of the main house.
The Rock Top pool, nestled in stone at the pinnacle of the hill, offers uninterrupted sunset views of the bush. Great care was taken to contextualise the design; as the highest point of the project, and could not be visible from anywhere on the reserve. The silhouette of the design had to be perfectly blended into the landscape in order to prevent any sightings from afar during day and night, in this Dark Sky Reserve. The decision was taken to remove any light sources and retain the darkness of this locale.
Melote combines ecological sensitivity with luxury experience. The standard skylight was reworked into one filled with water, creating a pan for Lapalala’s wildlife. A planted roof is used to regulate temperatures under the intense African sun. Careful consideration of light pollution enabled the creation of a star-gazing skybed in the master suite that offers uninterrupted views of the night sky. Typical suites include openable skylights, allowing users to experience the stars above from the comfort of their bed.
Melote is fully off-grid, becoming a sustainable and luxurious wilderness experience, managed through automated systems for lighting and screens, wastewater treatment and efficient cooling, seamlessly integrating conservation with a luxury experience in the African Bush.
All of this could not have been possible, without the dedication and care of Mike Buyskes, founder and chair of Mike Buyskes Construction. Without your guidance, knowledge and kindness this project would not have reached its lofty heights. Let the ocean’s waves carry you on to the next journey.
2022
2024
Melote implements a comprehensive approach to environmental protection through nine key strategies. Firstly, the project relies on renewable, off-grid energy production to power its operations, reducing reliance on non-renewable resources. Additionally, Melote emphasizes recycling and reusing wastewater by treating effluent for site irrigation, minimizing water wastage. Passive heating and cooling techniques, such as thermal mass in the rammed earth walls and use of natural ventilation, further reduce energy consumption. The project also prioritizes hiring a building team with experience in Protected Areas, ensuring sensitivity to environmental constraints. Moreover, rather than removing trees and natural features, Melote incorporates them into its design, preserving local biodiversity. Green roofs are utilized to reclaim land area, while rocks from the site are repurposed to construct natural berms, minimizing resource extraction. Furthermore, removed earth is reincorporated into the project through rammed earth walls, reducing waste. Finally, Melote endeavors to retain protected trees whenever possible, adjusting building placement instead of removal. Through these concerted efforts, Melote demonstrates its commitment to sustainable development and environmental stewardship.
Project Area: 4781 sqm
Categories: Hospitality
Sustainability
Health Wellbeing
Year of Completion: 2023
Client: Lepogo Lodges
Notable
Construction: Rammed Earth Construction
Subterranean Construction
Off-Grid Construction
MELOTE DETAILS:
Project Name: Melote Lodge
Project Location: Lapalala Wilderness, Limpopo, South Africa
Architecture Firm: Black Sable
Principal Architect: Jacobus Uys
Project Architect: Jessica Rogers
Architect: Mieke van der Westhuizen
Interior Design Firm: Copperleaf Studios
Interior Designer: Kelly Adami
Concept Designer: Yuji Yamazaki, YYA Architects
Concept Architects: Jacobus Uys, Black Sable
Contractor: Mike Buyskes Construction
Structural Engineer: Ellis Engineers
Landscaper: Gordon Kershaw
Environmental
Consultants: NuLeaf Planning & Environmental, Bryony van Niekerk
Quantity Surveyor: Braam Albert
