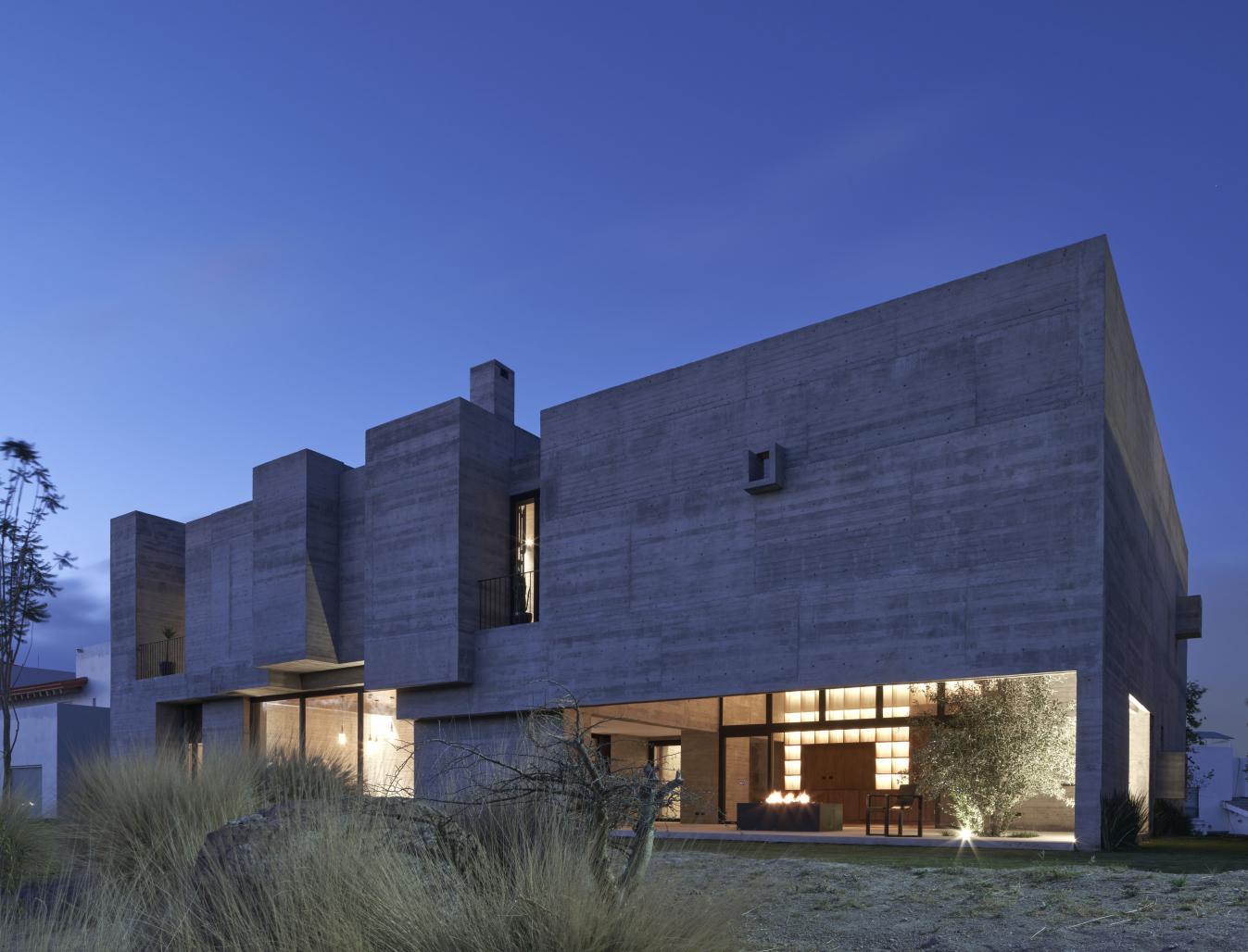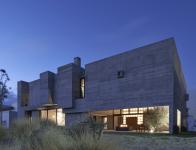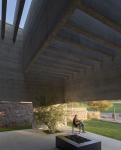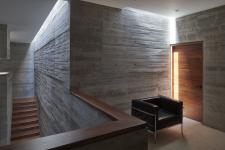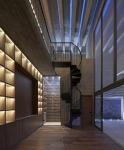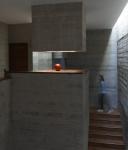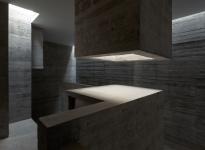Amidst the tranquil streets and meticulously landscaped lawns of a neighborhood in San Luis Potosí, central Mexico, one house stands out. Its austere concrete façade, marked by a substantial wooden door, conceals a cozy retreat within, defying the severity of its exterior. Designed by the visionary architect Lucio Muniain, Casa HMZ transcends the conventional notion of a family home, embracing a labyrinthine quality that beckons inhabitants to embark on a journey of gradual discovery.
At first glance, the commission for Casa HMZ seemed straightforward: a residence for a family of six, with requisite bedrooms and spaces for indoor and outdoor leisure. However, for Muniain, the essence of architectural innovation lies in materializing unexpressed desires, those intangible elements that surpass mere functionality. Inspired by the legacy of the renowned Mexican architect Luis Barragán, Muniain sought to emulate the essence of Barragán's designs, characterized by the artful orchestration of space to evoke a sense of enchantment and wonder. Thus, Casa HMZ was conceived as a testament to the magic inherent in the journey rather than the destination.
The architectural narrative of Casa HMZ unfolds with deliberate subtlety, inviting occupants to traverse dimly lit hallways and vestibules, leading to unexpected moments of revelation amidst striking patios and exuberant gardens. Muniain envisioned a space where the grandeur of scale is juxtaposed with the intimacy of penumbra—a delicate balance achieved through a refined material palette and strategic spatial configurations. Dark tzalam wood accents and black steel elements interplay harmoniously with the raw beauty of exposed concrete, infusing the interiors with a sense of understated elegance and tactile allure.
The interplay of light and shadow animates the outdoor lounge, where concrete beams cast intricate patterns that evolve with the passage of time—a dynamic interplay emblematic of Casa HMZ's design ethos. On the upper level, sunlight filters through calculated openings, casting a luminous veil that accentuates the artisanal texture of the walls—a testament to the human touch imbued within every imperfection.
As occupants ascend the sleek spiral staircase, they are greeted by the library—a sanctuary of contemplation and intellectual pursuit. Here, exposed concrete walls and dark wood fixtures converge to create a space that blurs the boundaries between art and functionality—a nod to the visionary ethos espoused by Ricardo Legorreta, another luminary of Mexican architecture.
The social heart of Casa HMZ resides on the ground level, where interconnected spaces foster moments of communal interaction and familial warmth. While the master bedroom offers a retreat for solitude and reflection, the expansive kitchen, dining, and living areas beckon occupants to gather and celebrate the joy of togetherness. Outside, the back terrace extends the living space into the embrace of nature, where concrete pergolas frame panoramic vistas and serve as a stage for convivial gatherings under the sun-dappled sky.
In the synthesis of architectural elements and spatial experiences, Casa HMZ transcends the confines of a mere dwelling, emerging as a testament to the transformative power of design. Within its labyrinthine corridors and sunlit alcoves, inhabitants embark on a perpetual journey of discovery—a journey that transcends the boundaries of space and time, inviting them to embrace the magic woven into their home.
2019
2022
Location, San Luis Potosí, Mexico
Year: 2023
Size: 800 sqm
Materials: Raw Concrete, Tzalam Wood, Travertine Marble, Steel and Glass
Firm: Lucio Muniain et al
Design team:
Lucio Muniain,
Juan Carlos García
Gustavo Morales
Michel Hernández
Ignacio Balvanera
José Luis Arroyo
Contractor: Juan Carlos García, Michel Hernández, Gustavo Morales
Structure engineer: José Alfredo Blanco
