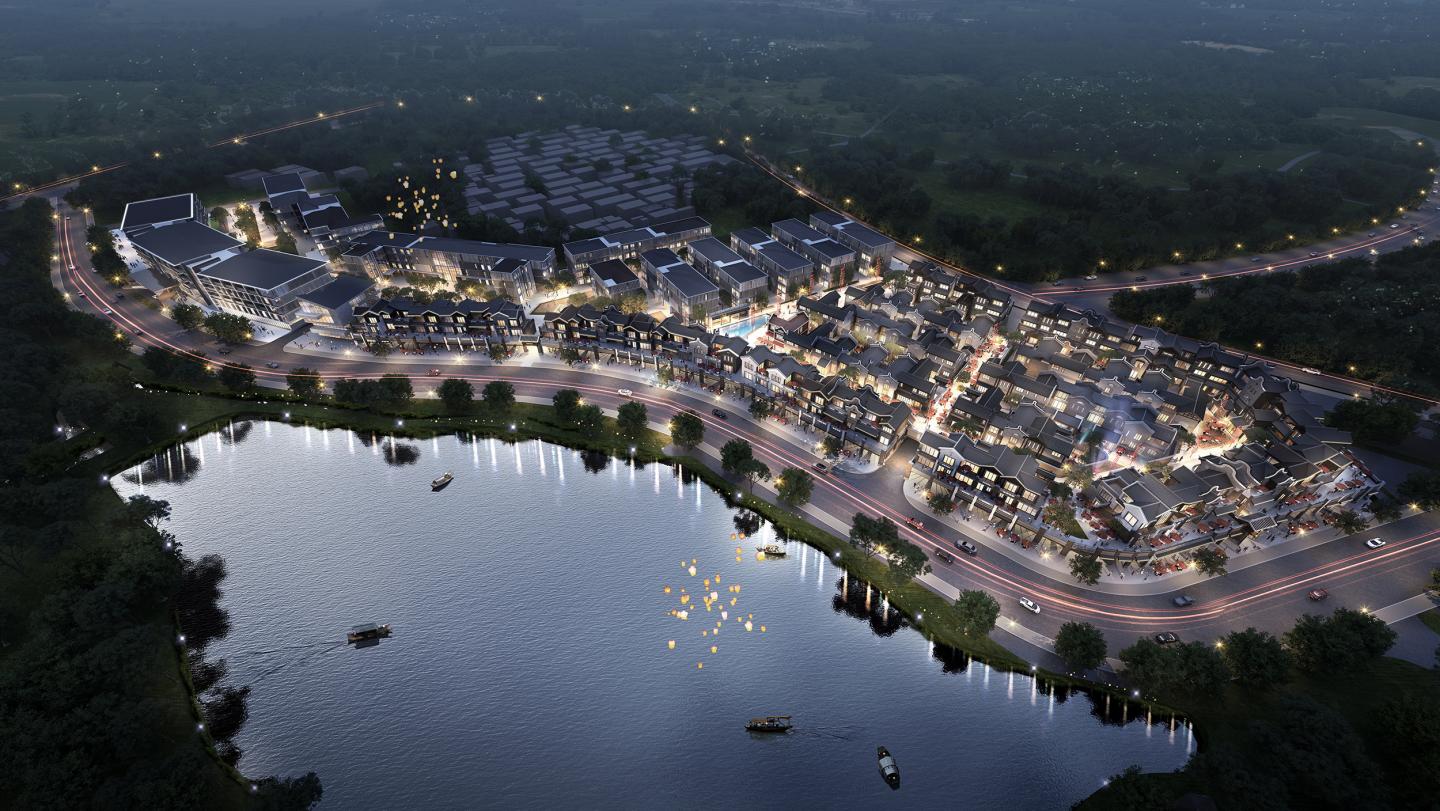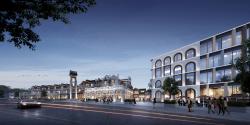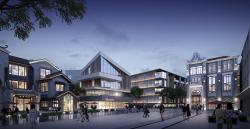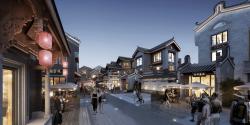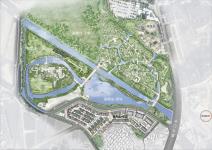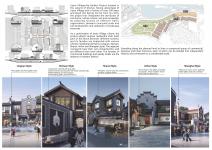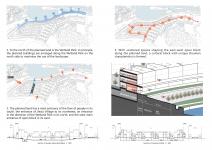Project Overview:
Jiexia Village·He Garden Project located in the suburb of Zhuhai. Taking advantage of Jiexia Village with a history of over 200 years and Royal Hot Spring not far from its north, the project has integrated the attributes of commerce, culture, leisure, rest and recuperate. Its planning focuses on effective traffic organization, pleasant courtyard scale and full development and utilization of landscape resources: The design of building overhang along the north side takes into account both the commercial value of the first-floor landscape and the viewing experience on the viewing platform; The design of the inner street includes an obvious dividing line between quiet and lively, courtyards and lanes in a balance between openness and conservatism, and high and low buildings in the state of harmony between abstract and concrete.
As a continuation of Jiexia Village culture, the project adopts Lingnan residential style. Each part of the block presents different scenery, and its facades are implanted with various Chinese residential elements (Lingnan, Sichuan, Shanxi, Anhui and Shanghai style). The adjacent courtyards have their own characteristics and are different from each other. The facades of commercial buildings and quality hotels are the epitome of modern fashion.
Project Introduction:
Jiexia Village·He Garden is located in the tourism area of Doumen with picturesque scenery and abundant tourism resources. With Jiexia Village to its west, wetland to its north, villages to its south and Doumen Avenue to the north of its planned road, the project has very convenient transportation.
There is 1 five-star multi-storey hotel, 9 multi-storey commercial buildings and 70 courtyard villas in Jiexia Village·He Garden. With their own charm and stories, the scattered villas and courtyards have shaped the project’s wide streets and narrow alleys. Based on them, the project will help build a waterfront demonstration area of ecological and cultural tourism and "courtyard-style literary and artistic villas" that everyone yearns for.
Design Challenges:
On the premise of ensuring the greening area, greening coverage and building height limit, design as many courtyard villa products as possible, strive to combine openness and conservatism, and clearly distinguish the villas from commercial buildings and hotels. Make rational use of the elevation difference to solve the problem of North-South connection of municipal roads within the planned area.
Project Innovation / Requirements:
Transplant, cultivate and inherit the elements of five traditional architectural styles in China. Highlight the ingenious combination of modern materials and traditional skills.
Sustainability:
1. Take into account the functional requirements of buildings and adopt simple and appropriate technologies in design;
2. Modularize, parameterize and standardize the project’s plane layout and facade modeling with improved land and space utilization;
3. Select building materials strictly based on energy storage and recycling. Building materials and components with high accumulated energy, environmental damage, waste generation and radioactivity are excluded;
4. Adopt passive energy strategy that adapts to the local climate conditions in Zhuhai, and apply renewable energy as much as possible.
2020
2022
The total planned construction area of the project is 57,598.43 m2, the capacity building area is 118,802 m2, and the building height limit is 18m. The above-ground construction area is 74,476 m2, the underground construction area is 44,326 m2 and the greening area is 11,700 m2.
Chief designer: Qiming Hou
Design team: Liping Yu, Yichuan Ding, Wenbin Chen, Xiaofeng Huang, Ming Huang, Yanjia Huang, Yuntian Gao, Lingna Wei, Xing Wu
