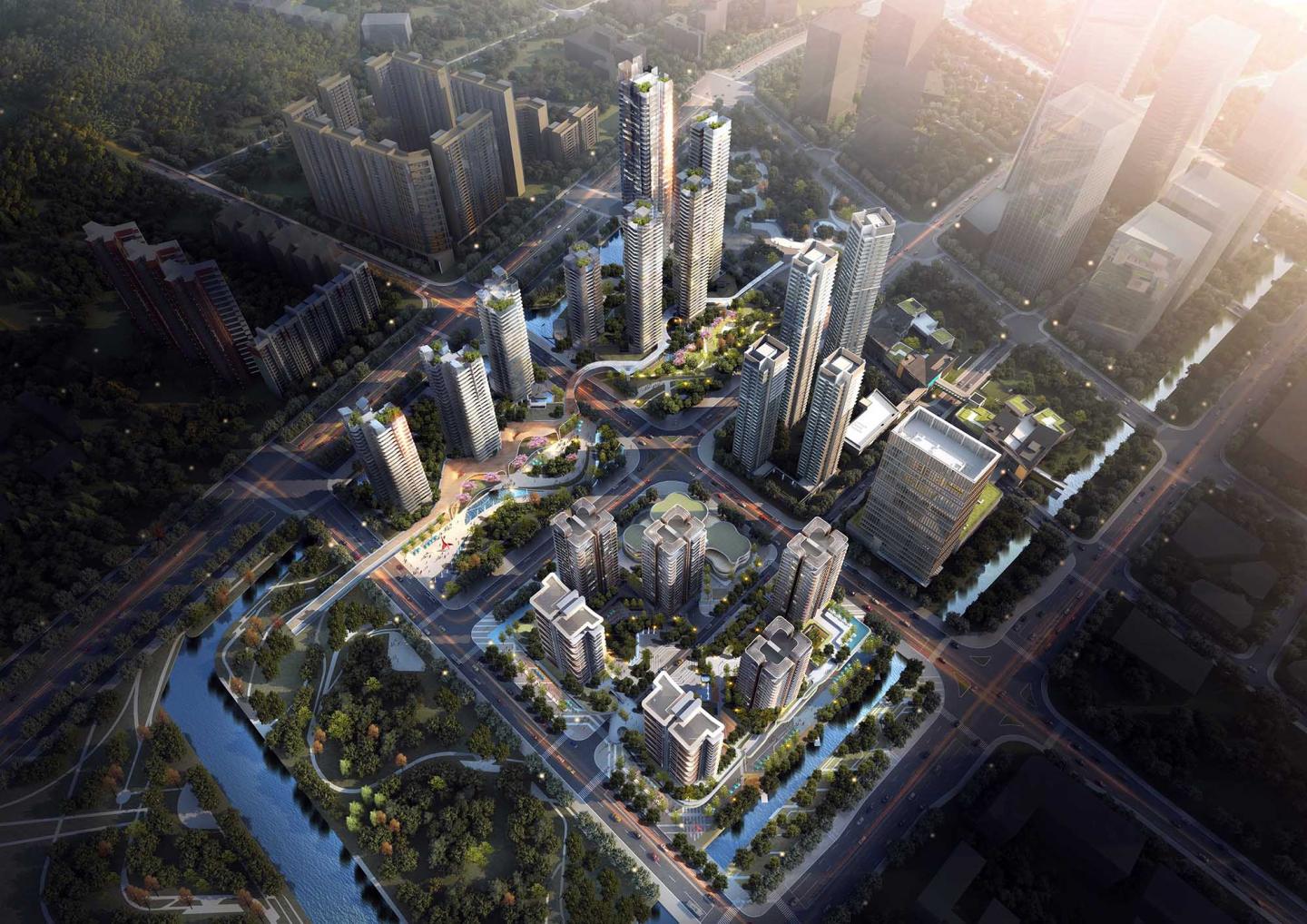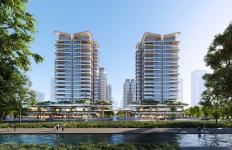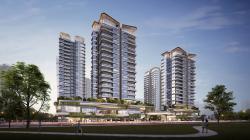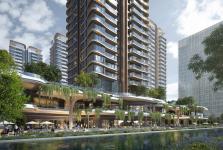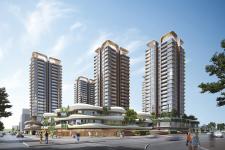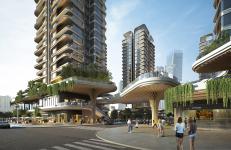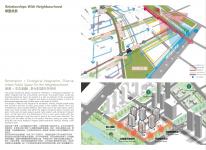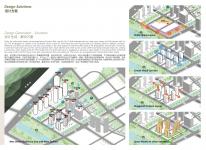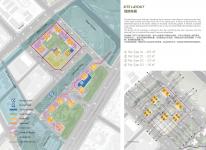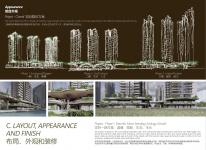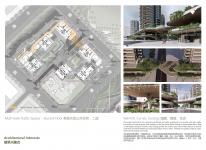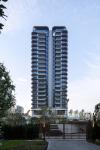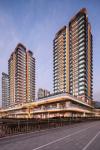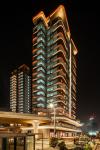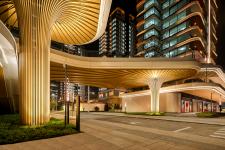This project is located in Unit No.19 of Qianhai, Shenzhen, which is a rare low-density ecological residential area within this district. The site is surrounded by high-quality natural resources such as the river, the mountain, the city park and the sea.
The total construction area of this project is 64,850㎡, including residences, retail and public facilities.
How to make full use of the unique conditions to create maximum value for the city and its residents has become the main consideration during the design process. The design reflects various dimensions such as urban space, city interface and living experience, then get inspiration from the floating clouds and flowing water, to connect the surrounding landscape. Integrating the regional resources, the project is designed to create a multi-dimensional permeable community with green ecology for Qianhai, an open and shared urban living room, and a beautiful home integrating the city and nature.
The project aims to create a garden community that blends with nature. In terms of planning, a combination of slab-type and dot-mode building shape is adopted to form a visual corridors at various interfaces.
The design of the retail and public space combine the concepts of green, openness and sharing, integrates the surrounding parks and landscapes, and introduces a large number of public spaces such as veranda and projecting eaves, aiming to create a 24-hour multi-dimensional green ecological neighborhood. The introduction of growing tree-like shape at important commercial nodes brings a unique landscape along the main city public corridor.
The design of the tower facade focuses on organic status and growth as the design concept by virtue of the vertical "petal" shape, combined with the corner micro-curved elements of shape and beautiful facade image, for the purpose of creating an ecological habitat featuring the balance of nature and humanity. The white aluminum plate combined with the warm color metal details, creating a romantic coastal city cluster image among the core business district.
The design of the kindergarten take the concept of the flowing music nodes, and make a vibrant and ecological living and activity space for the children.
2020
2023
Land Area: 25 300 m2
Building Area: 104 700 m2
Design Team:
Lv Xuejun, Teng Yi, Tang Kai, Ouyang Chenlu, Zhou Wei, Zuo Jianyong,Huang Chunbo, Su Weizhe, Zhang Tao, Peng Haoyu, Lin Runbiao,Geng Zhi, Wang Junhuang, Chen Junyu, Dai Lin.
