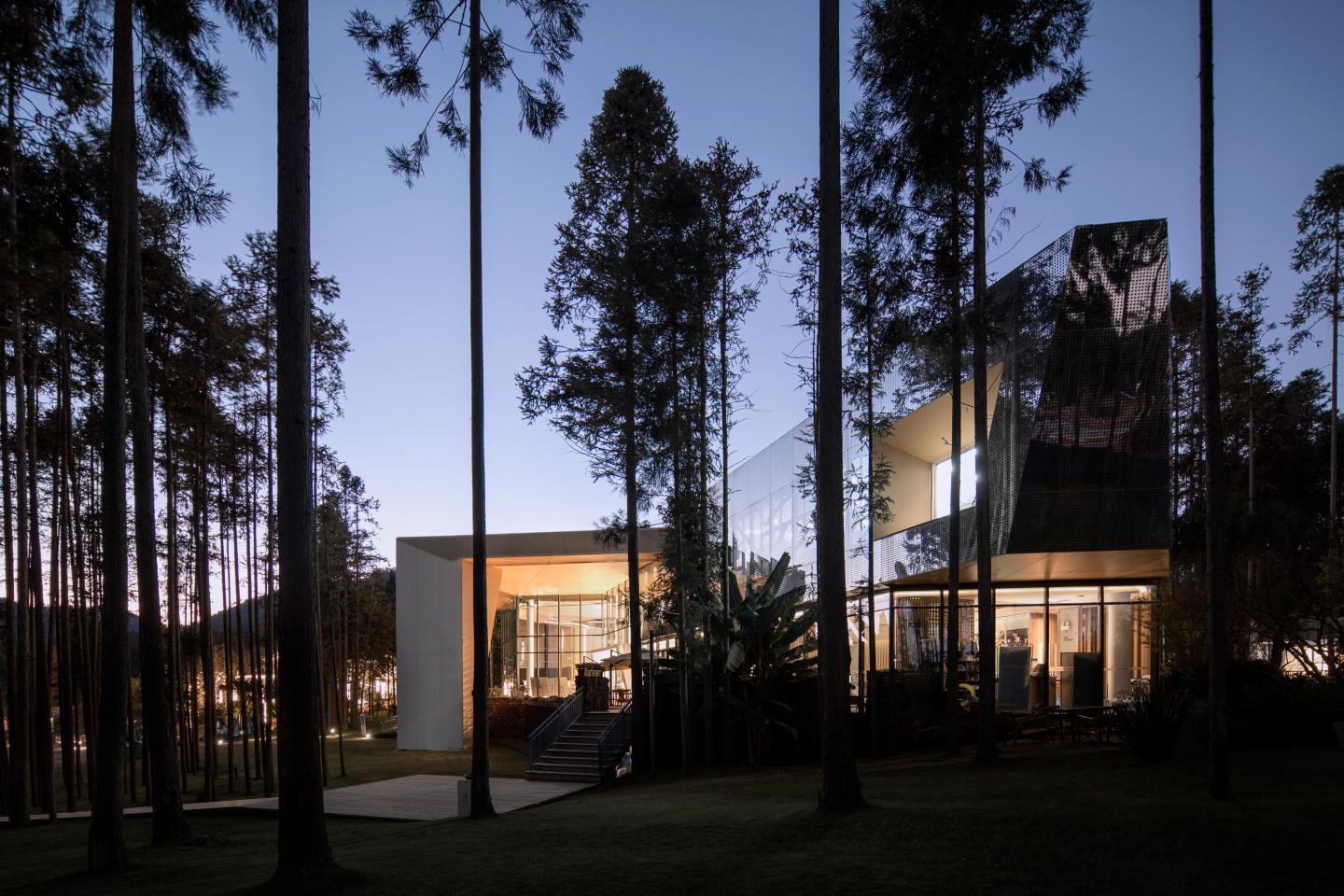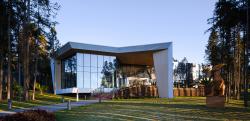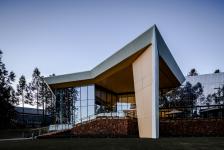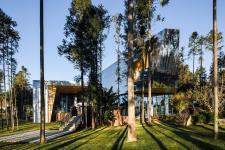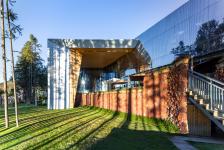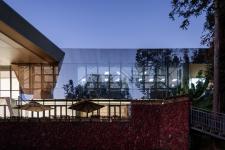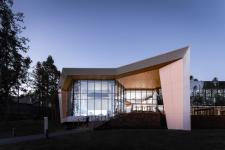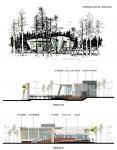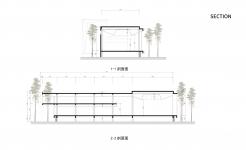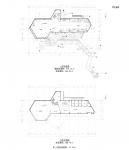Project Overview:
The Exhibition Center of OTC Group·Dreamlike Tengchong International Hot Spring Resort Town is located next to the ring road around the central urban area of Tengchong, adjacent to the foot of Baofeng Mountain in the north, to the planned road in the east and west, and to Hetaoyuan Village and the planned road in the south, with a total building area of 1,077.43 m2. The two-story Exhibition Center has an equilateral hexagonal exhibition hall with a ceiling height of nearly 8m and a negotiation area on the first floor, and a partially overhanging office area on the second floor. Most part of the exterior wall of the Exhibition Center is made of floor-to-ceiling glass without separation.
Project Challenges:
Preserve as many trees as possible, highlight the distinctive features of the building to obtain remarkable publicity effect, and achieve harmony between the building and environment.
Project Introduction:
Located in a dense fir forest, the Exhibition Center of OTC Group·Dreamlike Tengchong International Hot Spring Resort Town is expected to get a significant publicity effect by highlighting its distinctive characteristics. Therefore, an unconventional hexagonal architectural form is adopted to construct a binary dialogue relationship between the building and the fir forest. With the design purpose of protecting the environment to the greatest extent and not damaging trees, the building is arranged in an original relatively empty site in the forest as far as possible. In addition, the shape of the building is adjusted and determined according to the detailed survey of the surrounding trees, so as to preserve as many fir trees as possible. Part of the exterior wall of the building is covered with perforated mirror stainless steel boards, which project the image of the vast forest onto the building body. At night, there are star-like lights coming out of the holes in the wall.
Project Innovation:
In this design, the sides of some turning bodies are spliced with metal materials with wood-grain veneers, and this wood-grain material is extended to the inner wall of the exhibition hall. The side walls of platform and stairs are made of specially selected locally produced red volcanic rock. Their high-saturation color and rough texture contrast finely with the exquisite metal materials of the building.
In order to generate a specular reflection of the forest as design effect, mirror stainless steel composite boards are adopted as facade material. Abstract patterns of mountains ridge upon ridge are depicted on the continuously spliced board by means of digital-model perforation to echo the unique environment of the Exhibition Center. Without affecting the effect of reflecting trees on the boards, this design makes the monotonous mirror boards vivid. With the decorative LED lights behind the perforation, which are arranged according to the mountain pattern, the building presents a different look at night.
Sustainability:
1. Take into account the functional requirements of the building and adopt simple and appropriate technologies in design;
2. Select building materials strictly based on energy storage and recycling. Building materials and components with high accumulated energy, environmental damage, waste generation and radioactivity are excluded;
3. Adopt passive energy strategy that adapts to the local climate conditions in Tengchong, and apply renewable energy to the maximum extent possible;
4. Some of the interior spaces are designed to be flexible, thus reducing the volume of the building and minimizing the resources required for construction; and
5. Minimize environmental damage and avoid the waste of resources and building materials in the construction stage of the project.
2019
2020
Construction area: 6,000m2
Building area: 1,077.43m2
Chief designer: Zhao Xiaodong
Design team: Zhang Weifeng, Liang Yunzhi, Ma Ning, Li Luming ,He Linxuan, Pi Wei, Zhu Yeping, Zheng Jieqing, Zhang Youqiang, Liu Anqi, Shi Xuan
