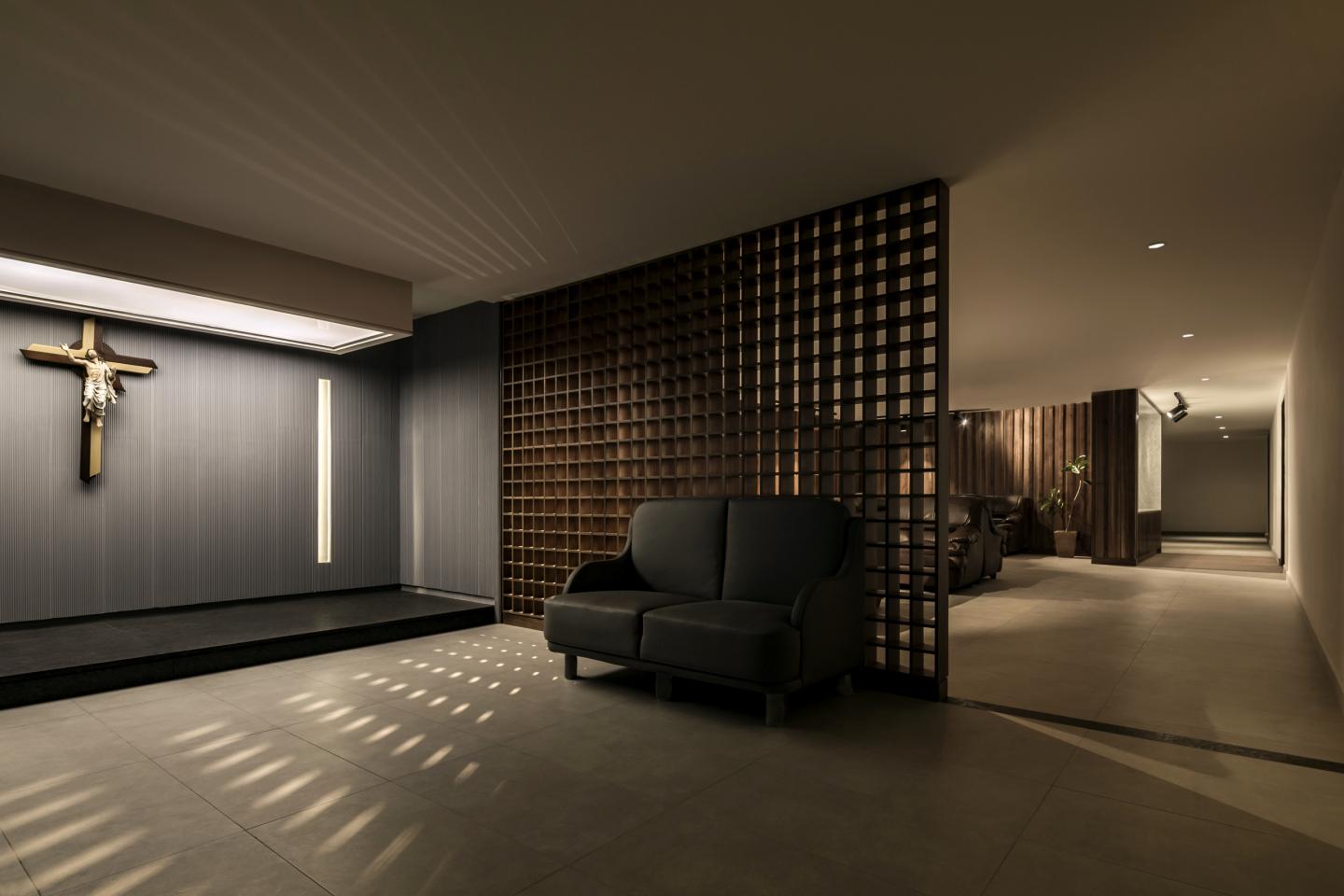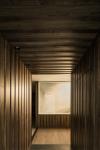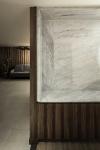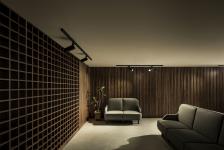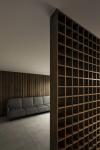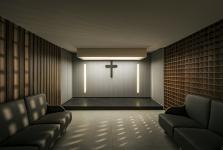The commission involved creating a separate funeral chapel from the rest of the chapels in what used to be a parking lot. Therefore, it was decided to take advantage of the building's structure and create three significant moments. The altar is the focal point of the space, a farewell that speaks of the ascent of the spirit. The verticality of the details creates a perception of height. The space was conceived as a tribute to the mortal remains, subtly illuminated by zenithal light.
The main hall is a place for embraces, support, and closeness. A lattice separates the altar from this hall, achieving spatial independence but not temporal separation from the experiences of this space. With wood as the protagonist, this hall uses chiaroscuro to generate depth and invite reflection. On the other hand, the terrace was designed as a space for leisure, family gatherings, and rest, without losing the funeral discourse. The terrace leaves behind the play of lights to welcome a large influx of natural light and maintain stone as the protagonist of this new space.
The height of the commercial space was low, so it was decided to use vertical striations and veins to gain height and a neutral color palette, as well as natural materials, so that when this space reaches its maximum capacity, it does not create a feeling of overcrowding. Similarly, a single narrow entrance to the space was used to stress this transition and allude to a larger space inside. In this project, the choice of materials is limited to the exclusive use of walnut, quarry stone, and marble, while changes in ambiance are achieved through the use of lighting.
In the case of the altar and the hall, only artificial lighting can be used, so a large transition niche was created accompanied by a marble plaque that leads to the terrace area, which is fully illuminated by natural light. The intention of the project is to create three different moments for each space, but with a single purpose: to remember and bid farewell to those who have passed away and to provide solace and comfort to the relatives.
2022
2022
The Funeral Chapel Fátima is an architectural project located in Guadalajara, Jalisco, Mexico. It is a space dedicated to bidding farewell to family and friends of their loved ones' mortal remains.
The site spans an area of 200 square meters, with a built area of the same dimensions. It was designed and constructed in 2022.
The materials used include walnut wood, Monterrey marble, Carrara marble, San Andrés quarry stone, and Interceramic flooring. The client for this project was Funeraria San Ramon.
Architecture - CLANES ARQUITECTURA
Interior Design - CLANES ARQUITECTURA
Photography - Iván Marruenda
