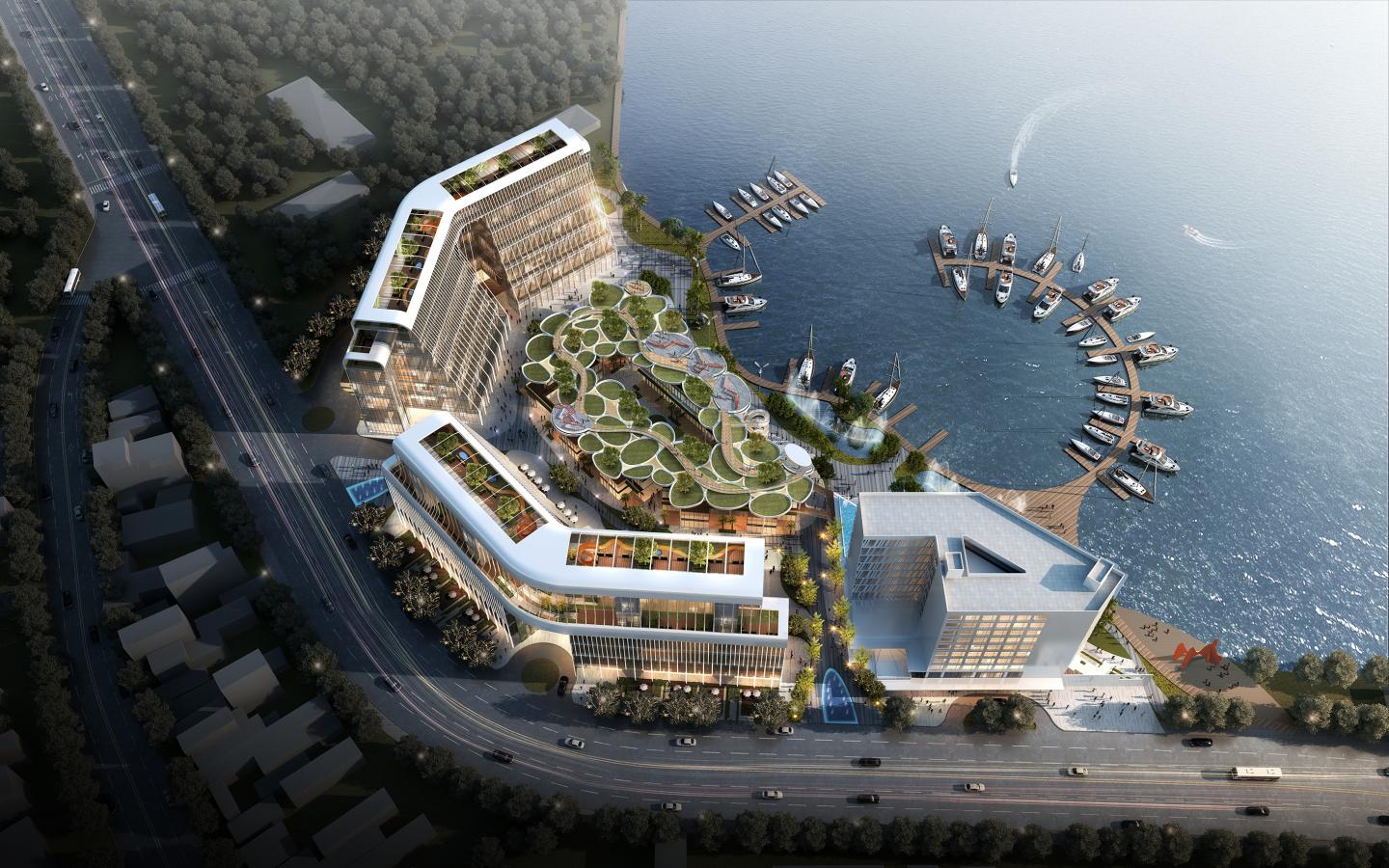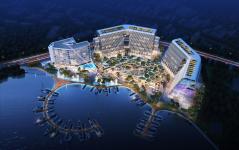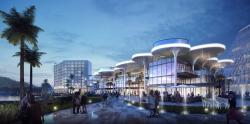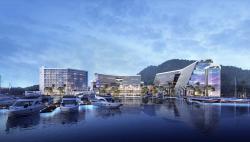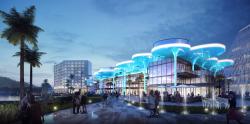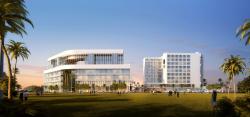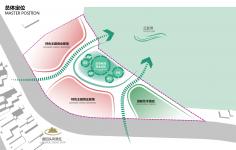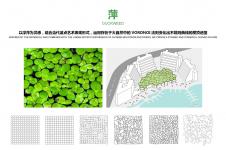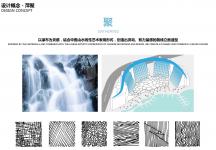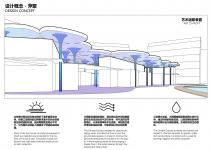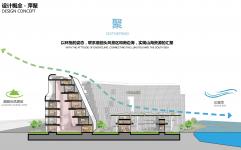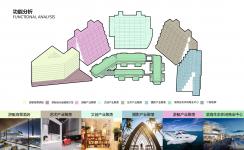Located on the north side of Nanbianhai Road, Tianya District, Sanya City, the project follows a general framework in which "two axes converge at one center, surrounded by mountains and waters." The hotel and high-rise commercial buildings encircle along the west and south of the base, allowing the Sanya Dream Theater to overlook the sea through a hanging platform. Two urban public tunnels run between the towers, opening up a sight gallery between the Luhuitou Scenic Area and the Nanbianhai road, bringing together mountains and the sea. The center is a low-rise commercial building, while the base commercial layer is covered by an arched roof. The roof provides an open public space. It's furnished with a circular track, an outdoor stage, and spotlights. At night, with the projection and its unique floating structure, it serves as a stage for dazzling Sanya Dream shows, attracting attention of the city.
Hotel: Modern artistic language and artistic activities are used to communicate the texture of the space, and the sensory perception of aesthetic effects, so that visitors will feel as though they are fully immersed in the world of art and get better vacation experiences.
High-rise commercial building: Inspired by flowing waterfalls, the building is wrapped in a way that resembles the linear expression of Chinese landscape paintings, forming a dynamic and potent curved facade, propelling the convergence of mountains and waters. The "shops above, markets below" layout of the building brings together four distinctive industrial clusters: yachts, photography, cultural creativity, and art, creating a distinctive business model.
On the coastal side is designed with a desktop back architecture. Because of this multi-level desktop back architecture and the distinctive wedge-shaped atrium for commercial purposes, the richness and experience of the commercial area have been greatly enhanced, making a unique high-rise commercial cluster. Meanwhile, good ventilation and lighting make the space more comfortable and appropriate for Sanya's hot, tropical climate.
Low-rise commercial building: With various combinations of different forms, an entertaining outdoor leisure space is enclosed around the low-rise commercial building, creating diversified formats on the commercial block. The rooftop activity platform mixes the inspiration from floating plants with the modern expression style of polka dots, and lots of irregular roof shapes are produced by Leveraging the Voronoi diagrams found in nature. The platform provides not only a multipurpose space for residents in Sanya to enjoy the sea view, but also an effective sunshade solution that makes outdoor commercial activities more comfortable against the hot tropical climate in Sanya. The rooftop activity platform can also efficiently gather rainwater, forming a valid ecological cycle.
2020
Site area: 23,801.17m2
Total building area: 49,638.01m2
Plot ratio: 1.4
Building height: 36m
Chief designer: Zhao Guoxing
Designers: Pang Yuning, Sun Qiang, Ou Qiang, Wu Shaowen, Huang Xiaohong, Zhong Qiannan, Zhang Zhixuan, Zhang Jianqun, Xu Chenglong, Bai Baozhuang, Ou Zongliang and Zheng Xiaoyun
