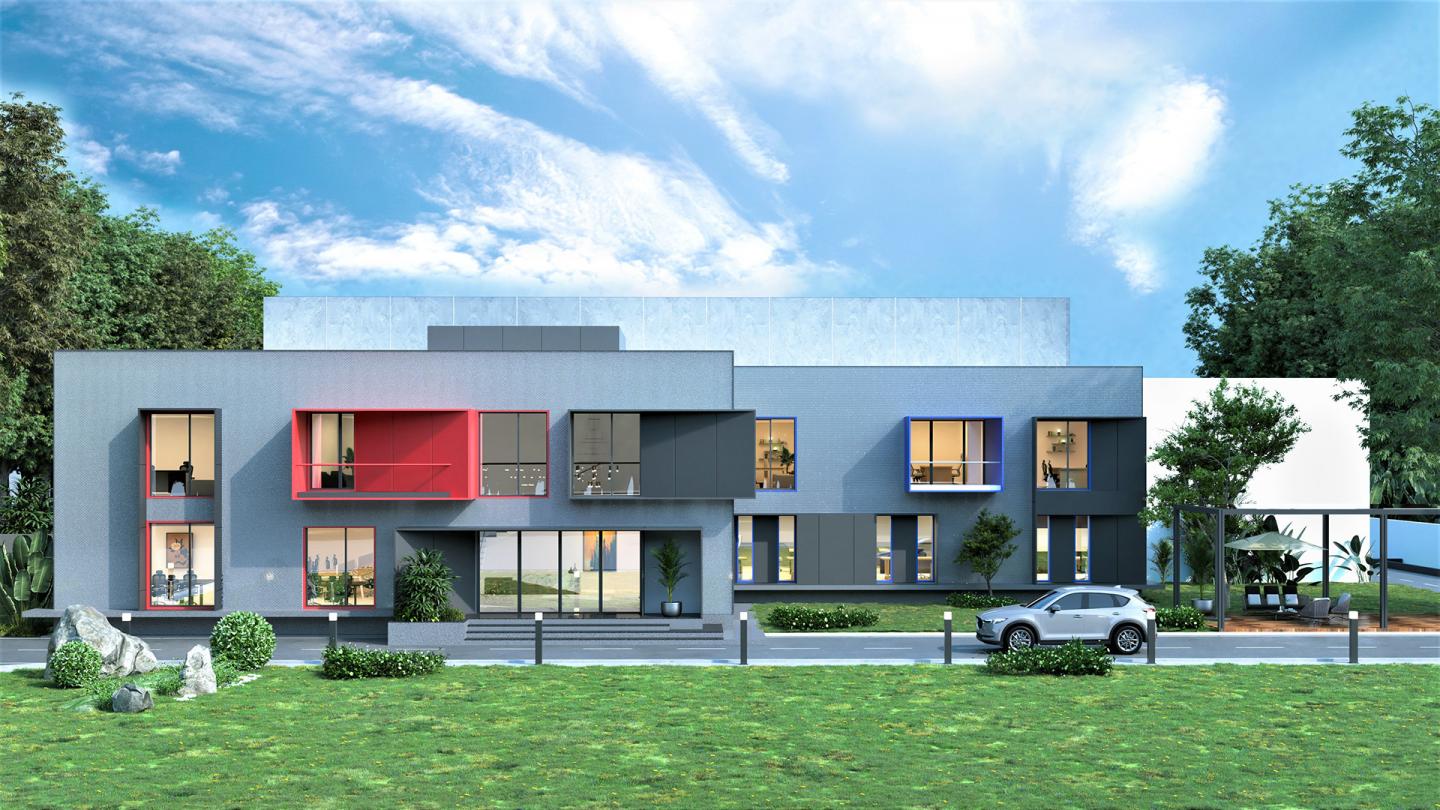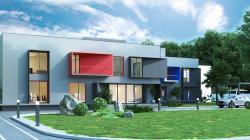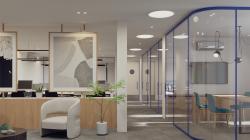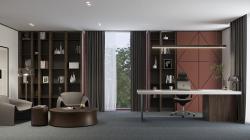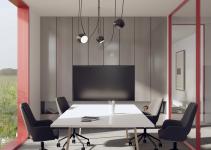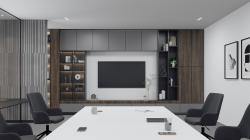“Narang Factory - A Rebirth of Industry and Artistry”
In the heart of Gurgaon, where innovation meets tradition, the Narang Factory stands as a testament to the seamless fusion of architectural ingenuity and the spirit of rebirth. The challenge was to reimagine an existing structure, breathing new life into its very essence. The vision was clear - a factory that not only echoed the client's commitment to metal eternal elements and connection sockets but also exuded a bold aesthetic inspired by the timeless artistry of Piet Mondrian. Commissioned by esteemed clients EPL & AIPL, this project represents the reincarnation of an old structure into a modern marvel.
The revival began with the strategic use of metal fabric, becoming the very skin that wraps around the factory. This modern, dynamic material not only speaks volumes about the company's dedication to its craft but also serves as a nod to the industrial roots deeply embedded in its core. Drawing inspiration from the company's basic letterhead and logo, the facade wears a distinctive coat of red and blue - a bold statement that echoes throughout the landscape. These hues pay homage to Piet Mondrian's geometric brilliance, creating a visual language that seamlessly intertwines the factory with the principles of art.
A formal approach towards landscaping defines the exterior, with a clean expanse of grass serving as the canvas upon which the factory stands. The juxtaposition of the structured building against the organic greenery reflects a harmonious blend of nature and industry.
This deliberate choice not only enhances the aesthetic appeal but also creates a harmonious balance between the built environment and nature.
Stepping inside, the Narang Factory unfolds as a composition of contemporary minimalism. The clean lines and uncluttered simplicity resonate with a professional ambience. Vibrant red and blue accents continue to play a crucial role within, injecting energy and character into the space. The waffle ceiling stands out as an architectural ingenuity, adding not just visual interest but also contributing to acoustic control and enhanced lighting distribution. It reflects a thoughtful and intelligent design choice that elevates the overall aesthetic.
Muted tones dominate the palette, creating a serene backdrop for productivity and collaboration. Subtle hints of red and blue add just the right touch of dynamism and creativity. Every inch of the 15,000 sq ft build-up area exudes sustainability. From recycled rugs that adorn the interior spaces to the use of perforated sheets that allow natural light to filter through, the factory adheres to a responsible design. The transformation of the old structure into a new, eco-friendly haven not only aligns with environmental goals but also significantly reduces carbon footprints.
In conclusion, the Narang Factory project stands as a testament to the power of transformation, where architectural ingenuity meets the essence of rebirth. Commissioned by esteemed clients EPL & AIPL, this modern marvel in the heart of Gurgaon seamlessly reimagines an existing structure, breathing new life into its very core. In its entirety, the Narang Factory is not just a rejuvenated structure; it's a symbol of architectural evolution, embodying the spirit of transformation, and embracing a future where industry and environment coexist in harmony
2024
Location: Gurgaon, India
Client: EPL & AIPL
Project Type: Industrial and Commercial Redevelopment
Project Size: 15,000 sq ft build-up area
Architecture Firm: [Insert Name]
Architectural Concept: The Narang Factory represents the seamless fusion of industrial functionality and artistic expression, drawing inspiration from both the client's commitment to metalworking and the timeless artistry of Piet Mondrian.
Facade Material: Metal fabric, strategically utilized to encapsulate the structure, symbolizing the company's dedication to its craft and industrial heritage.
Facade Color Scheme: Predominantly red and blue, inspired by the company's logo and Piet Mondrian's geometric brilliance, creating a visually striking yet harmonious exterior.
Landscaping: Formal landscaping approach with an emphasis on clean lines and organic greenery, fostering a harmonious blend of nature and industry.
Interior Design Concept: Contemporary minimalism with vibrant red and blue accents, fostering a professional yet dynamic atmosphere conducive to productivity and collaboration.
Ceiling Design: Waffle ceiling, serving as an architectural focal point while contributing to acoustic control and enhanced lighting distribution.
Color Palette: Muted tones with subtle hints of red and blue, creating a serene backdrop for work while infusing the space with energy and creativity.
Sustainability Features:
Use of recycled materials, including rugs, to adorn interior spaces.
Utilization of perforated sheets to allow natural light to filter through, reducing reliance on artificial lighting.
Overall transformation into an eco-friendly facility, aligning with environmental goals and significantly reducing carbon footprints.
Conclusion: The Narang Factory project epitomizes the transformative power of architecture, seamlessly blending industrial functionality with artistic expression. Commissioned by esteemed clients EPL & AIPL, this modern marvel redefines an existing structure, breathing new life into its core while embodying the spirit of architectural evolution and environmental responsibility.
Team Uniifyy
