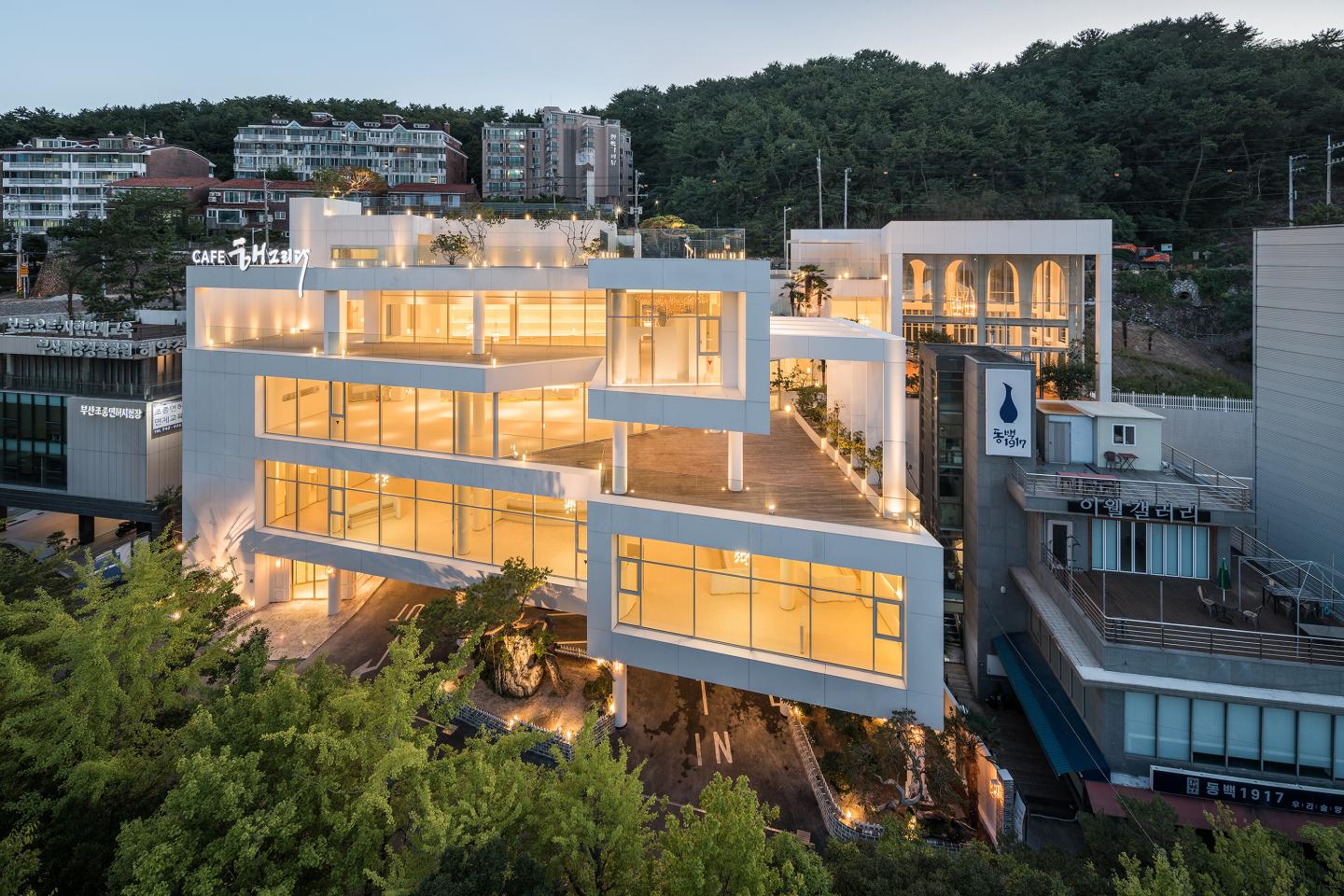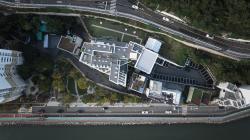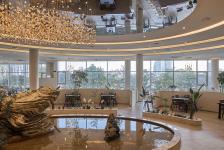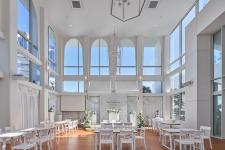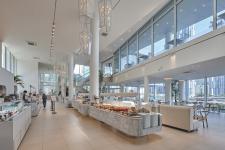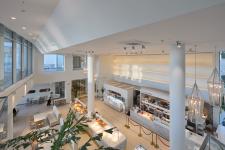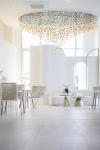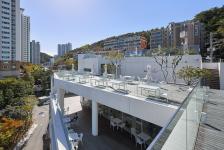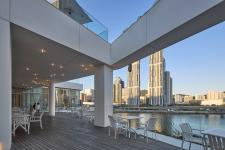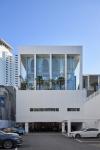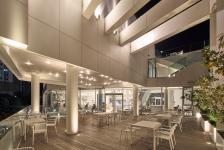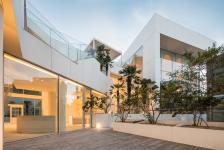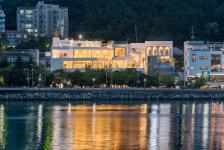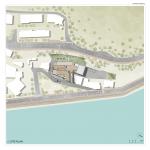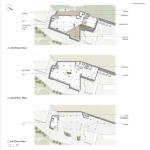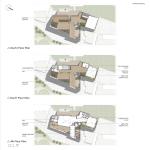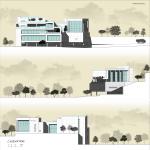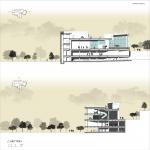Minrak in Suyeong-gu, Busan is an abbreviation for Yeominjokrak. Yeominhaerak.
This means that the king shares the joy with the people, and it is said that since ancient times, the scenery of Minrak was so beautiful that people could enjoy it together, regardless of status.
If you head north along the waterside road leading from Millak Waterfront Park, where you can see Gwangan Bridge, you will come across a land located on a slope at the end of Suyeong Bay.
The site, which contains the modern scenery of the Suyeong River beyond Neolguji Park and Centum City across from it, has a space that can maximize the scenery of the front landscape and a space that can appropriately respond to the retaining wall at the rear and the foot of Baeksan Mountain beyond the road above the retaining wall. was wanting
Minrakchagyeong - Zoning & Mass plan for each floor
The 1st floor of the building was planned as a piloti space to maximize the private space on the upper floor, and was composed of a parking lot and customer and employee access space.
The 2nd floor, which faces the trees of Neolguji Park in front of the site and is adjacent to the retaining wall at the rear of the site, has a restaurant space with relatively little need for macroscopic landscaping.
The 3rd and 4th floors, where Minrak's borrowed landscape can be most actively utilized, were designed to be used as a cafe.
A variety of architectural spaces were planned, including a cool interior space created through segmentation and variation of the mass, an exterior veranda, an outdoor rooftop, and interior and exterior stairs connecting them, so that Minrak's shaded landscape could be harmonized in a variety of ways.
Site adaptation - Plan zoning & Mass planning
A vertical circulation line for customers was placed on the adjacent site on the left, allowing smooth access from the front road and the piloti parking lot on the first floor.
The area on the right front of the site facing the adjacent site was designed to be a second-floor restaurant kitchen space.
In addition, the staff movement route connected to this was planned to ensure smooth operation functions in the first floor parking lot and operation and management functions of the entire building.
There is a veranda space connected to the forest land at the rear of the site on the 3rd and 4th floors, a veranda space in the front connected to the cafe's inner building and the macro landscape, and an open rooftop space on the rooftop floor, which can appropriately fit into the context of the site. It was planned as an architectural space.
2020
2023
Location: 14, Millaksubyeon-ro 239beon-gil, Suyeong-gu, Busan, Republic of Korea
Program: Neighborhood facilities
Site area: 3,135m2
Building area: 1,275.92m2
Gross floor area: 2,454.55m2
Building scope: 4F
Structure: Reinforced Concrete
Exterior finishing: Ceramic
Mind Architects
