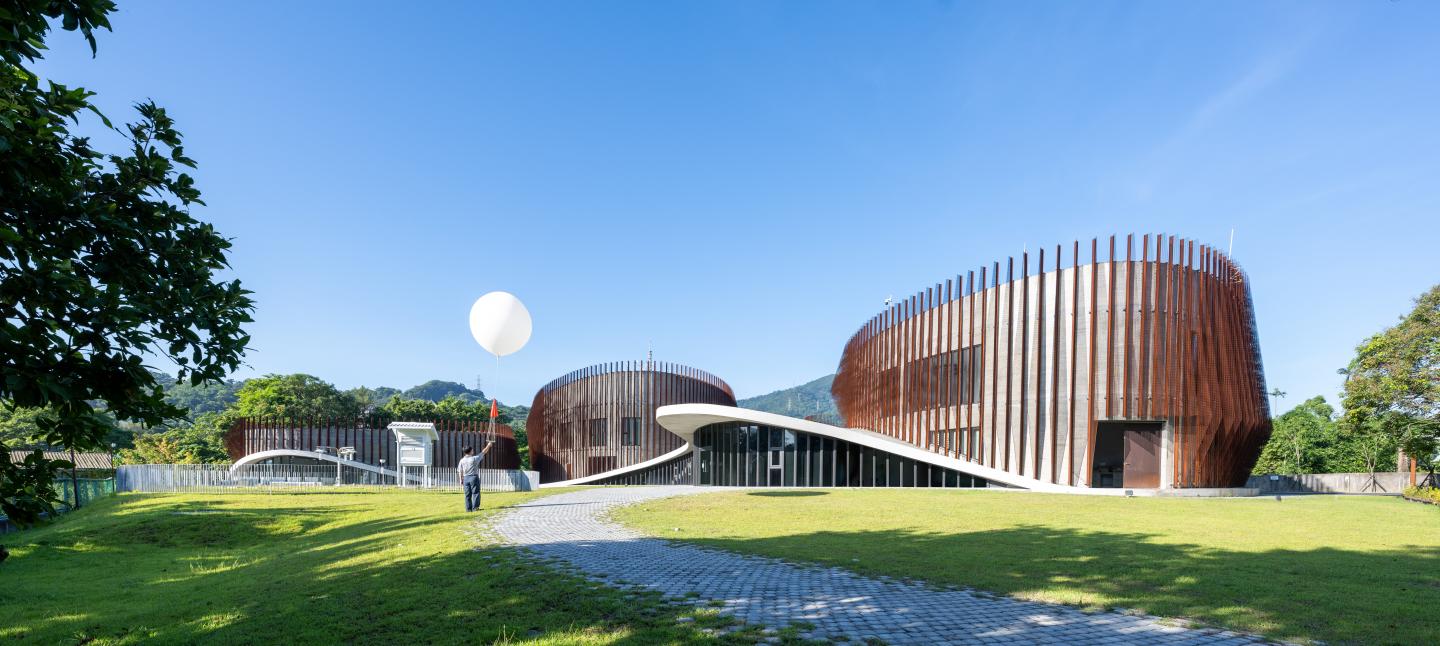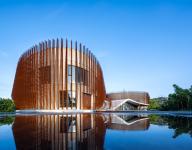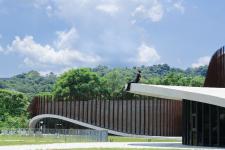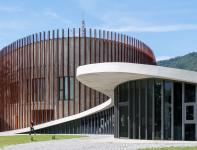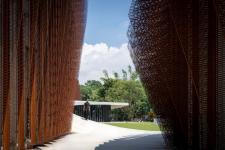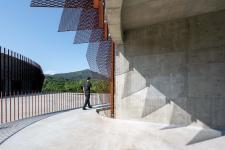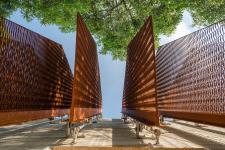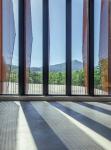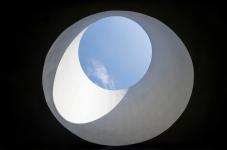Automation and technology are reshaping the employment landscape, with an estimated 70% of future jobs yet to be created. The highly monotonous activities of factory and cubicle office workers are evolving, giving way to roles that emphasize interpersonal skills such as leadership, creativity and communication. But it’s not just the workforce that needs to adapt—architecture itself must evolve to support these shifts.
The Taipei Weather Station is a reflection of the belief that the workspaces of the future should not only host activities, but also enable people to realize their full potential. The user experience when interacting with the building is vital. Alan Watts once said: “You hear the sound of water, and that is quite as important as anything I’ve got to say.” Aspects such as observing the wind, the perception of rain, changes in the sun's rays may seem irrelevant. But at a time when creativity, inspiration, mental health and wellbeing are becoming so important, they begin to take on a whole new dimension.
The form and details of the Weather Station extend beyond adapting to the environment, going further by establishing an ongoing dialogue with nature. They aim to provide us with the possibility of accessing this dimension through its fins that are activated by the wind, where rain can be observed threading its undulating surface, all while the waning sun composes a dance of filtered light and shadow along its wind flow derived form. Users can experience how the natural environment is revealed in progressive and differentiated ways as one walks along its interior or exterior, or when close examination of the Corten material reveals a purposeful reflection of the passage of time. These are opportunities, gateways to access a dimension that allows the individual to tap into a source of extraordinary creation, where the simple acquires depth and architecture transcends the tangible.
Form and function coexist in harmony. The station's three buildings are interconnected by a 3D undulating roof designed to blend seamlessly with the environment. The fins and deep roof overhangs shade operable windows, reducing solar gain during Taiwan’s long summers and allowing for natural airflow in cooler months, all while the 3D-shaped roof collects water runoff for irrigation. Durable, low-maintenance materials like Corten steel and permeable paved surfaces enhance the building’s sustainable profile. Strategic site positioning provides space for outdoor scientific monitoring equipment and conceals Taiwan’s largest wind tunnel below, using an earthen roof to isolate vibrations and noise. The reinforced concrete ovaloid structure offers resilience against Taiwan’s frequent earthquakes and high wind load during typhoons.
The building not only supports the functional needs of its users then but also fosters opportunities to observe and interact with nature in unique ways, promoting much-needed mental well-being, inspiration, and health in today's world.
Weather Station Video here: https://www.youtube.com/watch?v=iHssku4cL4E
2019
2023
Client Name: New Taipei City Government
Client Title: Government Entity
Client Organization: New Taipei City Government
Building Type: Meteorological Instruments Center, Central Weather Bureau
Size: 3,283m2
Project Start: 2014
Construction Start: 2019
Completed: 2023
Project Budget: $ 4,200,000.00 USD
Typhoon resistance: lv15
Earthquake Resistance: lv5
Firm: IMO Architecture Design
IMO Project Team:
Random Order: Mario Hidalgo, Jose María Crespo, Ina Dai, Urdaneta Zeberio, Jeff Lu, Lain Satrustegui, Sanjain Chen, Atelier Boronski, Eurie Huang, Jon Saenz del Castillo, Michael Blaeser, Lynn Cheng, Eleni Karypidou, Mu Liu, Laura Morales, Ignacio Juarez, Weiching Chen
Partner Architecture Firm: JC Cheng & Associates, Architects & Partners
Partner Architecture Firm’s Project Team: Daniel Cheng, Huang, Yi-Chan, Liao, Wei-Chen, Dai, Gan-Yun, Lin, Ching-Tang, Hsiao, Chih-Wen, Chou, Mei-Huei.
