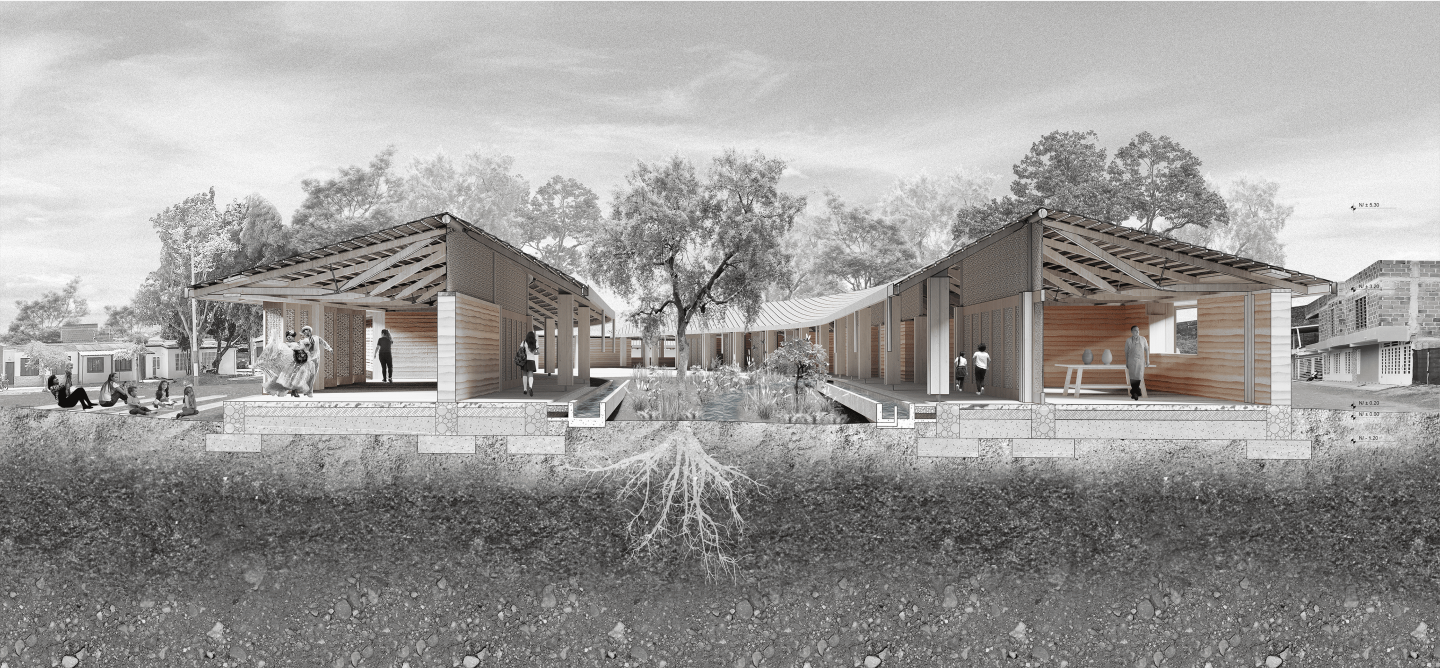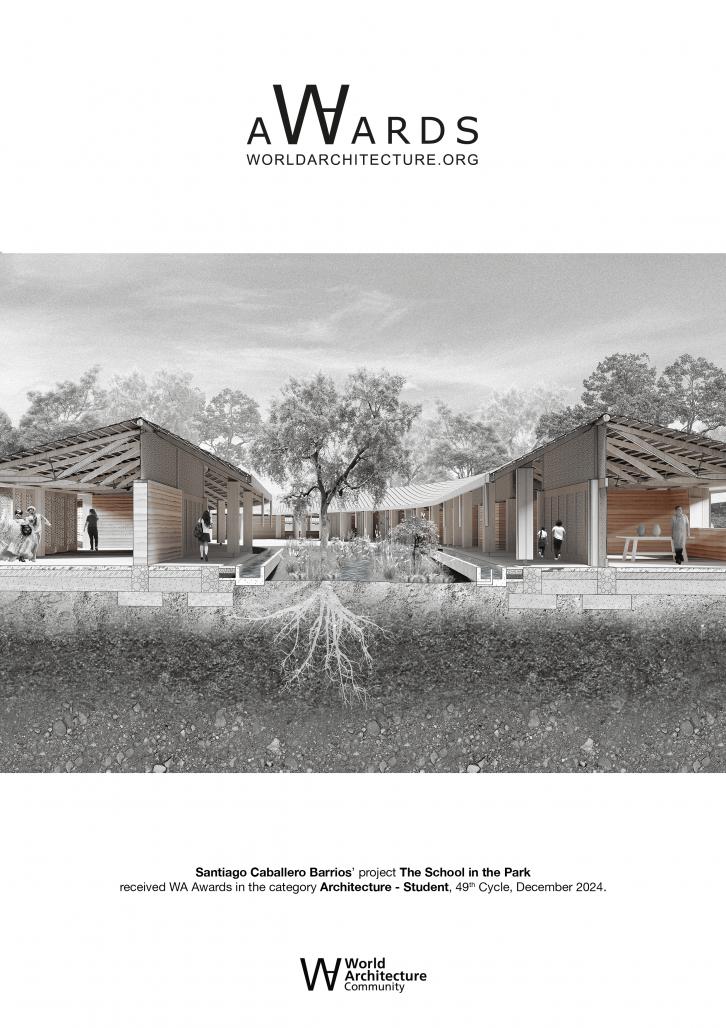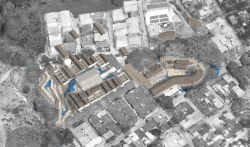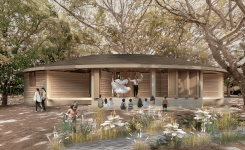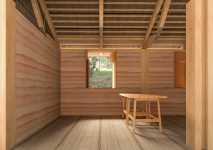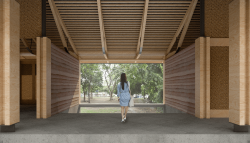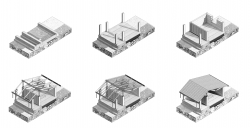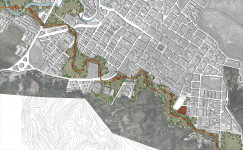The School in the Park is based on an interest in rediscovering the south of Colombia and reconnecting with its communities and dynamics. The project proposes an arts and crafts school located in the municipality of Garzón, in the department of Huila. The construction knowledge of Indigenous groups, traditional practices of local architecture, and an understanding of water geography are woven together in a proposal that blurs the traditional boundaries of vernacular and participatory architecture.
By connecting with the community, a particular request was received: On a property composed of a preexisting school and bordered by a river, carry out an act of renewal of the preexisting buildings and extend over a park adjacent to an architectural program for teaching local crafts, respecting the current trees and offering a communal space to the neighborhood and the municipality in the future.
In an act of architectural suture, the materials that build the proposal are those raw materials that students of the trades will later learn to manipulate Wood, Clay, Fabrics, and Earth. All this integrated into a formal exploration that recognizes the pre-existing objects and offers spatial qualities worthy of both the users of the school and the inhabitants of Garzón.
Finally, the trace that connects the entire project is a series of water paths that cross the thresholds of the buildings, trees, and pre-existing things, while an act of natural memory is generated when they flow into the river. Water weaves and water heals the territory.
2024
The School in the Park proposes a comprehensive and multi-scale master plan that responds to the most immediate needs and future dreams of the community, in the following chronological order:
00
The Pre-existing
The property is made up of two surfaces: One houses the classrooms and the communal spaces of the school with a frontal view of the Cascajal river; on the other hand, the expansion area is made up of a park with large trees and two open-air sports centers. In the middle, there is a vehicular passage.
01
Recycling
Since the internal temperature of the classrooms is the most immediate problem to be solved, it is proposed that in the first stage, the pre-existing infrastructures and frames be used, but the Zinc Tile roofs be replaced by a system with a wooden structure, clay tiles, and cross ventilation.
02
Mitigation
In order to create a more direct relationship with the stream and at the same time contain its growth during rainy seasons, a route is provided that follows the contour lines and at the same time functions as a floodable terracing system.
03
Fit
Conformation of the block using a large roof that provides shade and pedestrianizes the crossing while connecting the pre-existing and future programs of the school.
04
Layout
Recognizing the location of the trees, a rhythm of flexible patios and classrooms is formulated that open to the public and communal space; likewise, the pre-existing ecological elements are highlighted by means of thresholds, through which a water path passes that relates the water memory of the project with the stream.
05
Common Shelter
The entire programmatic game on the ground floor is harmonized by means of a large gabled roof supported by a system of wooden trusses and articulated metal joints that meanders through the park and is responsible for solving the collection and route of rainwater.
Design: Santiago Caballero Barrios
Tutors: Juanita Botero, Camilo Salazar, Raúl Acosta
The School in the Park by Santiago Caballero Barrios in Colombia won the WA Award Cycle 49. Please find below the WA Award poster for this project.

Downloaded 0 times.
