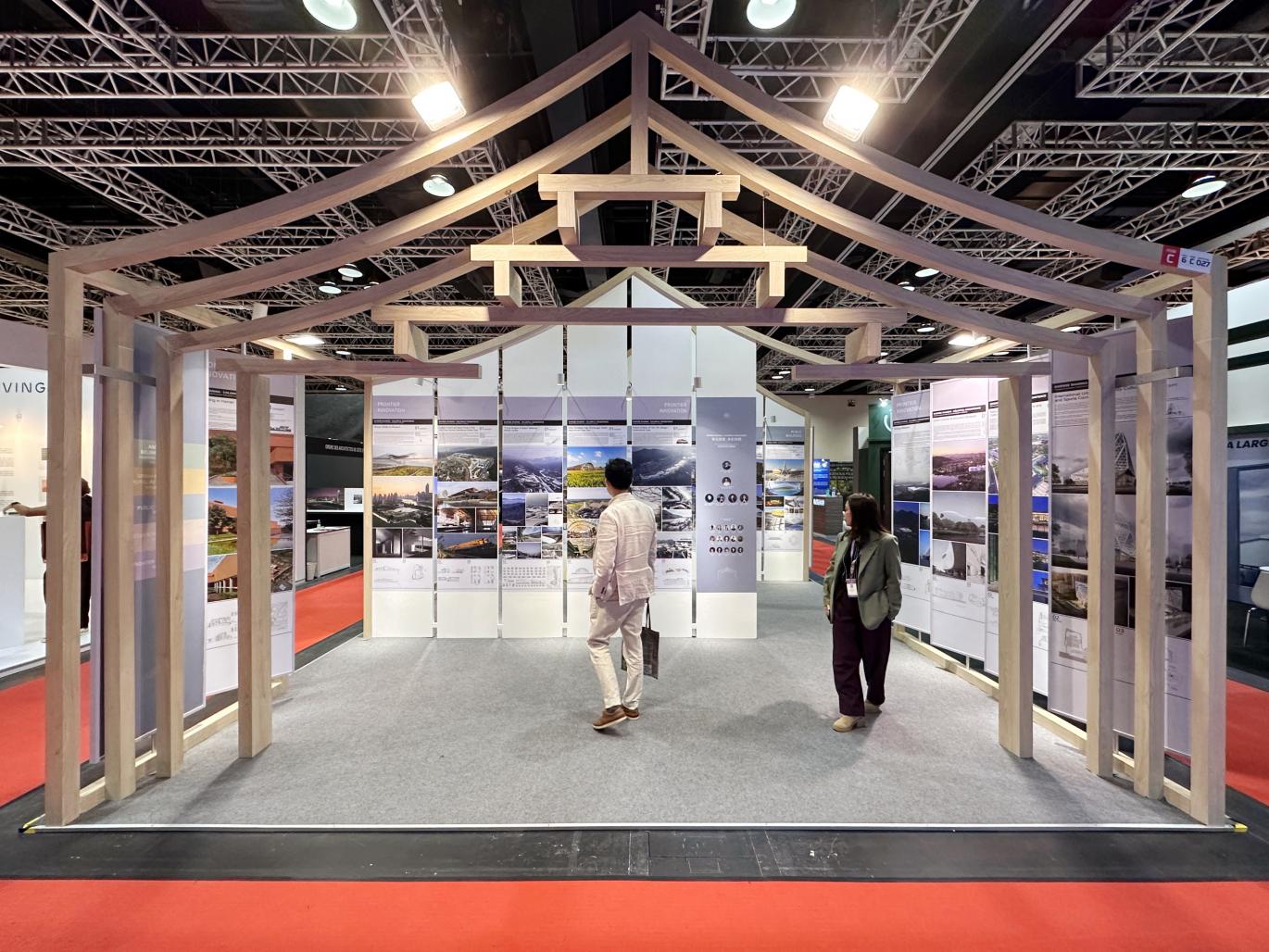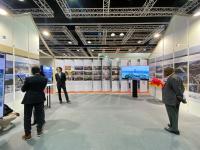On November 15, 2024, the UIA International Forum 2024 was grandly opened at the Kuala Lumpur Convention Center, Kuala Lumpur in Malaysia, with the theme of "DIVERSECITY – Towards Humanism and Sustainable Growth". The Forum was jointly organized by the International Union of Architects and the Malaysian Institute of Architects, attracting nearly 3,000 experts and scholars from all over the world to participate.
After the opening ceremony, the opening ceremony of the China Pavilion, an important part of this forum, was held immediately and received widespread attention from the International Union of Architects and colleagues in the global architectural community. Meng Jianmin, Vice Chairman of the China Academy of Building Research and CAE Member, and Regina Gonthier, President of the International Union of Architects, respectively delivered speeches at the opening ceremony of the China Pavilion.
At the opening ceremony of the China Pavilion, Xiao Wei, the chief curator of the Chinese Pavilion and former member of the Party Committee and Deputy General Manager of CITIC Design, elaborated on the curatorial concept of the China Pavilion. He said that the theme of the China Pavilion is "Sharing Diversity, Coexisting in Colorfulness" – Chinese Architecture in Collaborative Participation", which skillfully integrates the theme of UIA 2024 International Forum "DIVERSECITY – Towards Humanism and Sustainable Growth" with traditional Chinese architectural philosophy and construction techniques, showing the concept of joint participation in the development of Chinese architecture. "Sharing Diversity, Coexisting in Colorfulness" represents the diversified humanistic background in urban development and the presentation of urban diversity in urban design and renewal, as well as a paradigm of sustainable urban growth. This is also an external manifestation of inclusiveness and sharing in traditional Chinese philosophy.
The graphic design of the China Pavilion follows the inclusive traditional Chinese philosophical view, enclosing fluid spaces with an open approach and breaking the spatial restrictions with a "decentralized" plan logic, presenting a boundaryless blend of interior and exterior spaces. The design of the pavilion's form abstractly captures the architectural styles of traditional coastal Chinese buildings using modern techniques, such as the courtyards of Jiangnan water towns, the wooden frame structures of Lingnan architecture, and the hyperbolic roof clusters of southern Fujian architecture. This fusion of multicultural elements expresses the inheritance of the spirit of traditional architecture. The design colors embody the inheritance and development of Eastern hues, incorporating elements such as the traditional Chinese red brick color, the color of the ocean representing continuity, the vibrant forest colors of nature, and the tones of traditional Southeast Asian architecture, comprehensively reflecting the thematic idea of "Sharing Diversity, Coexisting in Colorfulness" through color.
This exhibition mainly displays excellent Chinese architectural design works from the past three years. It is divided into five sections: the Architectural Society of China and UIA, as well as Beijing UIA 2029, Urban Renewal and Rural Revitalization, Public Buildings, Residential Buildings, and Frontier Innovations. A total of 293 works from 42 units across the country were submitted, with 83 architectural works from 23 units ultimately exhibited, and an additional 49 works showcased on multimedia screens.
In this exhibition, five member units of the "Wuhan Design Capital", including CITIC Design, made a brilliant appearance, exhibiting a total of 26 work panels, of which 13 were local projects in Wuhan. In addition, 42 units across the country submitted 293 works, and 83 works from 23 units were finally exhibited. There were also 49 works that were displayed on the multimedia electronic screen at the exhibition site.
As a core member of the "Wuhan Design City", CITIC Design has been committed to promoting the innovation and development of architectural design, and actively participating in exchanges and cooperation in the field of architectural design at home and abroad. The UIA 2024 International Forum not only provided a platform for CITIC Design to showcase its strength, but also created favorable conditions for exchanges and cooperation between local design enterprises in Wuhan and other internationally renowned architects and design institutions.
The successful holding of the China Pavilion exhibition at the UIA 2024 International Forum not only demonstrates the profound heritage and innovative vitality of Chinese architectural culture, but also provides a valuable platform for exchange and cooperation for the global construction industry. As the curator of the China Pavilion exhibition, the CITIC Design curatorial team successfully integrated traditional Chinese architectural design philosophy with modern design concepts through outstanding creativity and execution capabilities, creating an exhibition space that is both Chinese-characteristic and contemporary. This exhibition space shows the world the outstanding achievements of Chinese architecture in sustainable development, cultural heritage and modern innovation.
The curatorial activity of the China Pavilion is not the first time for CITIC Design to make a brilliant appearance at an international industry forum. CITIC Design won the Honorable Mention Award of the 2024 Architecture MasterPrize for its design of the China Pavilion at the 28th UIA World Congress in Copenhagen, Denmark. The continuous success in major international industry events fully demonstrates the excellent strength and brand influence of CITIC Design in the field of international architectural design, and also wins international reputation for Wuhan Design, laying a solid foundation for Chinese architectural design to go global.
2024
2024
Project Name: UIA 2024 International Forum Kuala Lumpur - Chinese Pavilion Exhibition
Project Type: Exhibition Space
Project Location: Kuala Lumpur Convention Center, Kuala Lumpur, Malaysia
Project Video: https://youtu.be/ecPyag9M160
Design: 2024
Completion: 2024
Built Area: 96 square meters
Dimension: 6000mm (width) x 16000mm (length) x 4500mm (height)
Material: Wood, Steel, Paper
Architecture Firm: CITIC General Institute of Architectural Design and Research Co., Ltd.
Website: http://design.citic/
Contact e-mail: [email protected]
Firm Location: Wuhan, China
Xiao Wei, Fan Tiancheng, Lu Xiaoming, Gao Anting, Ye Wei, Yi Lu, Li Yin, Hu Zhipeng, Zhao Xueyang, Yan Junjie, Yin Jintao, Yang Kunpeng, Liu Xiaowu, Gao Yuanzi, Xie Wencheng, Li Yali, Xue Cheng, Li Hai, Xiao Yao, Song Yi
Favorited 2 times











