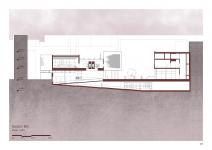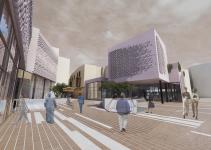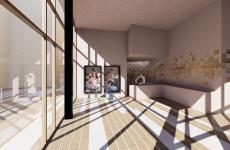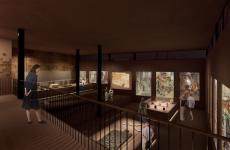Situated in the heart of medieval Islamic Cairo, the ArCHIAM research center breathes new life into a historic site. Adjacent to the landmark House of Jamal al-Din al-Dahabi, now a museum, the center bridges past and present through thoughtful design. Inspired by the fading vibrancy of Cairo’s once-bustling alleys, the project draws activity inward, revitalizing the abandoned surroundings with pathways that guide visitors from the lively Al-Azhar Street into quiet, engaging spaces.
The project’s programs are distributed between two buildings that frame a public plaza. This plaza is intentionally designed to greet visitors with an expansive view as they exit a narrow harrah, creating a moment of contrast and openness. The plaza extends into the ground floor of the buildings, forming a seamless link to the main street and ensuring vibrancy through active public engagement. The southern building takes the angular shape of the existing site, adhering to its conditions, while the building attached to the House of Jamal al-Din al-Dahabi follows the geometry of the historic house.
Composed of a series of volumes arranged like interlocking parts, the building integrates with the shared wall of the old house. These volumes define the programs while creating varied spatial experiences—some cantilevering to provide shade for the public plaza and others delineating distinct areas. The pale pink concrete facade, inspired by medieval textile patterns, uses trapezium-shaped perforations to form a dynamic mashrabiya, transitioning from void to solid and mimicking the natural decay of fabric. Recycled materials from abandoned on-site concrete structures are integrated into the new construction, embedding a narrative of renewal into its very fabric.
This project embodies a dialogue between tradition and modernity, memory and sustainability, restoring not just a site but a sense of life and identity to a quiet corner of historic Cairo.
2024
Location: Cairo, Egypt
Site Area: 1620 m²
Context: Site restoration and historical preservation
Functions: Research Center, Public Plaza, and Exhibition.
2D drawings | AutoCAD, Illustrator, and Indesign
3D modeling and rendering | Rhino 7, D5, Lumion, and Photoshop
American University of Sharjah
Designers | Rawan A. Khedr & Lamya Ahmed
Instructor | Professor Igor Peraza
Reviving Old Cairo by Rawan Khedr in United Arab Emirates won the WA Award Cycle 49. Please find below the WA Award poster for this project.

Downloaded 0 times.
Favorited 3 times






















