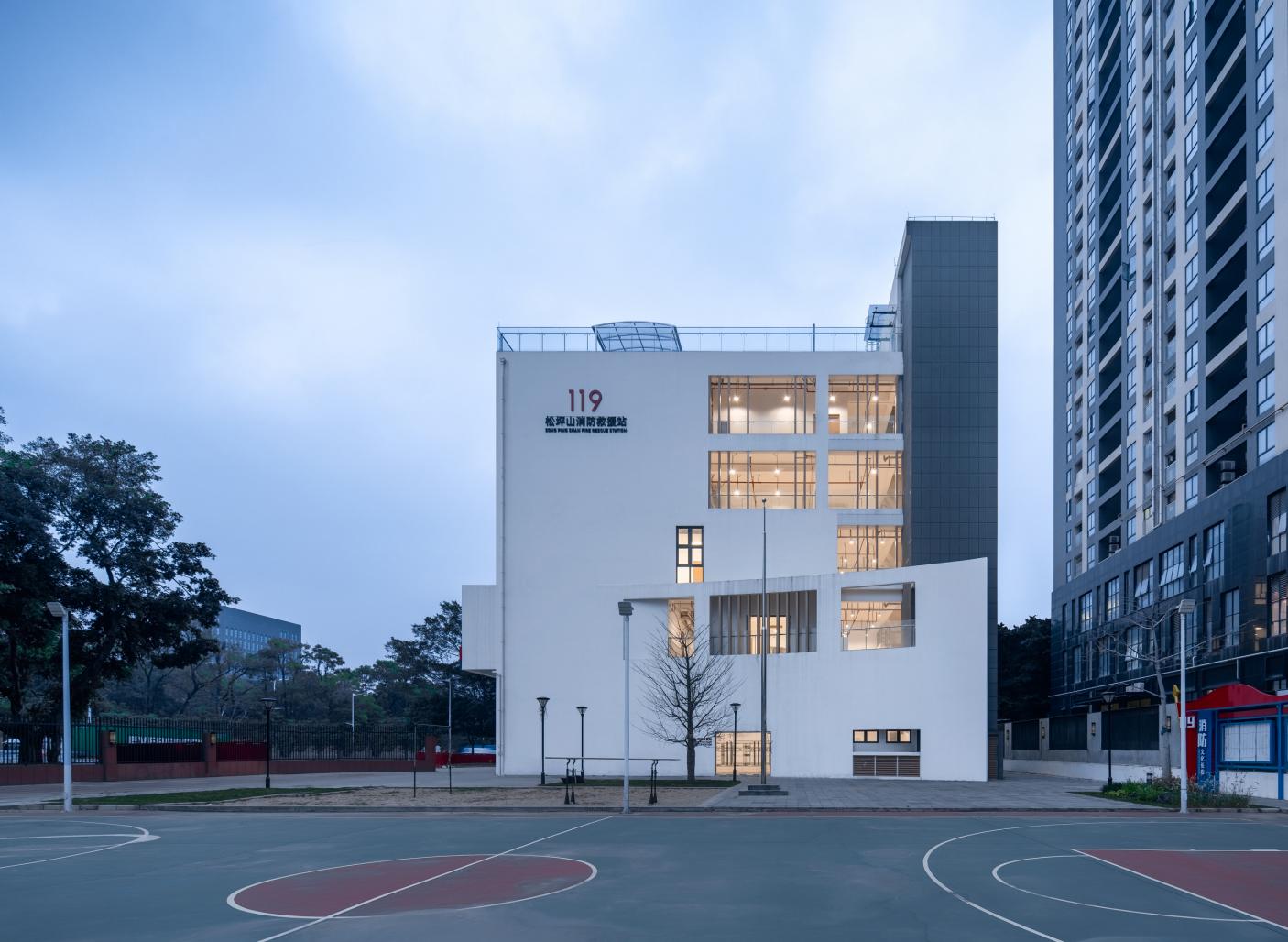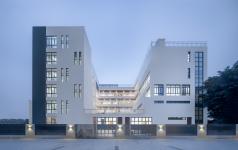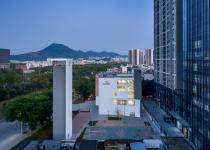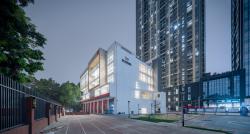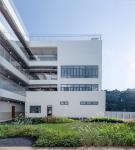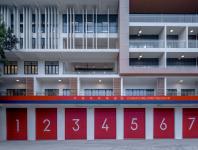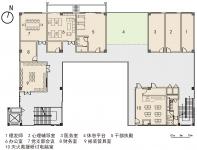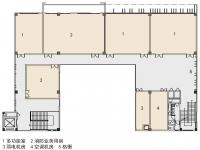1. Relation with the City
The site is compact and surrounded by tall buildings. To address these constraints, the project adopts an inward-facing courtyard-style layout to maximize internal activity space. A significant challenge is posed by the Songpingshan Natural Gas Station at the northwest corner, which requires a mandatory 50-meter setback. Consequently, the building has to be positioned toward the southeast corner of the site.
To meet the needs for one-minute rapid response to emergency calls, the project's design enables fire engines to swiftly depart the station via an exit adjacent to the street. Spanning 39.9 meters in width, the fire engine exit directly faces Beihuan Avenue at a distance of no less than 8.15 meters, creating an open "breathing space" in its immediate vicinity.
2. Master Planning
The site's northern boundary adjoins Beihuan Avenue, where the primary entrance and exit are located. This area includes the fire engine garage exit and a square for fire engine deployment, facilitating rapid response to fire emergencies and providing a turnaround space for fire vehicles. Positioned on the west side is the main pedestrian entrance, allowing access for firefighters and visitors. A secondary entrance on the southwest side serves as the logistics access point. On the northwest side of the site, space is allocated for a firefighting training ground, running track, and basketball court, to respond to the required setback distance due to the nearby natural gas station.
3. Functional Organization
The Songpingshan Fire Station comprises a 5-story, 21.75-meter-high operational building and a 8-story, 32.75-meter-high training tower. Fire engines leave the station via an exit nearby the urban road, and 7 fire trucks are arranged on the ground floor, to ensure emergency response efficiency. Fire garage, entrance foyer, canteen and communication room are arranged on 1F; firefighters duty room and lavatory are organized on 2F; operation room and auxiliary room are set on 3F, 4F and 5F. Basement mainly accommodates equipment rooms, and its entrance is set on the northwest corner of the building. Besides, multiple rest platforms are arranged throughout the building to enrich the lives of firefighters.
4. Circulation
The main entrance of the Songpingshan Fire Station is positioned on the north side, serving both firefighters and visitors. On weekends and holidays, citizens can access the second-floor corridor via the stairs and elevator to visit the fire engine garage and the rooftop orchard, while also overlooking the training ground. The thoughtfully designed circulation allows a comprehensive visit throughout all open areas, which are separated from the restricted zones through controlled access points to avoid disrupting firefighters' daily training and work.
5. Building Style
The project adopts a modern and simple design, with a curved screen wall to establish a dialogue with the natural gas station. The combination of contrasting materials, interpenetrating blocks, and folding panels creates a compact yet expressive architectural form that highlights the relationship between function and form. Features like facade openings, stilt floors, sky gardens, and vertical grilles not only adapt to the hot and rainy climate of Lingnan Region, but also endow the square, dignified buildings the features of community architecture and cultural architecture.
2016
2019
The project is a Grade-1 fire station with a plot area of 3,660.1m² and a gross floor area of 6,142.92㎡. It comprises a 5-story operation building measuring 21.75 meters tall, a 8-story, 32.75-meter-high training tower, and one basement level. The station accommodates seven fire engines on the ground floor.
Zhong Zhong, Zhong Botao, Ma Ying, Wei Qijing, Zhang Zilu, Wang Min, Yong Yong, Xiong Feng, Wu Zirong, He Xiaoming, Liu Mu, Tang Jin
