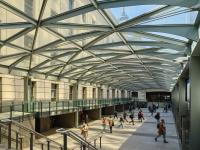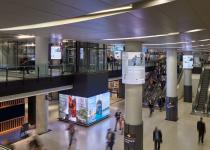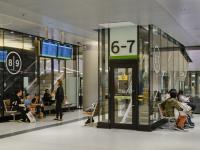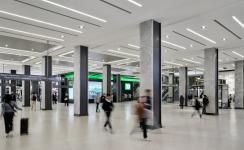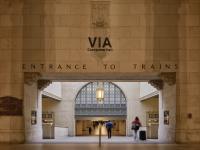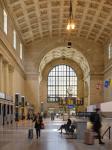Union Station is one of the largest renovation projects in the country and it represents a design and technical challenge that others had wrestled with unsuccessfully for decades – how to upgrade the tired station, increase the pedestrian flow to almost double present capacity all while maintaining existing train operations in the busiest transit facility in the country.
The daring solution was to under pin and excavate, for a new retail level as well as a mezzanine for waiting GO passengers all while the trains continued to operate above. The overall renovation included restoration of the grand heritage spaces as well as the creation of new circulation routes to link the great hall into new GO mezzanines, the covering of the existing moats surrounding the station with arched glass roofs and the creation of whole new pedestrian routes to support the increased pedestrian load. The resulting facility is a completely new environment and refresh of the station.
The primary goals of the Union Station Revitalization Project (USRP) were to re-establish the complex as the primary destination for commuter and passenger rail traffic to and from Toronto; to provide additional routes for the ever-increasing pedestrian traffic in and around the station complex and to rehabilitate and restore the ageing infrastructure and heritage fabric. To provide modern services, and to generate income for the rehabilitation, empty spaces were converted for retail uses, and additional shopping and service spaces were created in either under utilized or non-existent at present.
Because Union Station still fulfills its original function as a train station, it is easy to overlook the fact that the USRP was essentially an exercise in adaptive-reuse. At the time that it was opened, the complex had already been modified from its original plan. Over the last 80 years, change had occurred, but usually in a haphazard manner, in order to address specific problems. There had been no consistent master plan, guiding the interventions. Consequently, the station had become an incoherent circulation system, a vast quantity of underutilized or even empty space and almost complete lack of services for the traveler. The infrastructure was at the end of its life-cycle and the heritage fabric needed repair or reinstatement. The grandeur of experience that was intended by the original architects on opening day was compromised. The conservation aimed to restore and enhance the station, celebrating its remarkable architecture and cultural significance, and making it a destination in its own right. All the interventions were subject to review and approval from Parks Canada and had to demonstrate their adherence to the Standards and Guidelines.
As the complex was transformed from a train station into a transportation hub, the increased pedestrian traffic was accommodated by opening up new circulation routes. The introduction of the below-grade “Promenade” level and the conversion of the Front Street Moat to pedestrian use created the opportunity of movement through the complex without compromising the principles of axiality and symmetry that guided the initial design. The “Dig-down” below a portion of the station and train tracks allowed the construction of two new GO concourses similar to the existing VIA departure concourse and provided a new retail centre below the existing VIA and new GO Concourses. The project had to address the considerable challenges of keeping the building operational and maintaining commuter and VIA train services.
2009
2023
Project Size: 86,9573 SM (936,000 SF)
Opening in 1929 Union Station was designed by the firm of G. A. Ross and R. H. Macdonald, Hugh Jones of the CPR and John M. Lyle of Toronto. It was designated a National Historic site in 1995. No significant capital investment had been made in the last 90 years and it had fallen into a state of disrepair while traffic had grown from 40,000 to 65 million passengers annually and was projected to grow to 130 million. The project involved the complete conservation and stabilization of the 86,957 SM heritage building both internally and externally as well as the rehabilitation and transformation of the facility to address the increased passenger flow and needs of a contemporary multi modal transportation hub. This included seismic upgrades, environmental remediation and integration of technology, security requirements, and life safety upgrades as well as the creation of new concourse areas for passenger waiting and a new excavated retail level under the tracks similar to Grand Central Station in New York, the transformation of the surrounding moat into glass covered pedestrian circulation routes and the insertion of new links throughout the complex to achieve the required increase in capacity all in a manner that was compatible with the revitalized National Historic site. This was delivered through a phased process ensuring ongoing operations were maintained. The result rehabilitates a heritage landmark allowing it to continue to be a vital part of the transportation network and the community it serves.
Awards:
Heritage Toronto – Heritage Planning & Architecture Award in Built Heritage
Architect: NORR Architects & Engineers Limited
Heritage Architect: EVOQ Architecture
Structural Engineer: NORR Architects & Engineers Limited
Mechanical Engineer: NORR Architects & Engineers Limited
Electrical Engineer: NORR Architects & Engineers Limited


