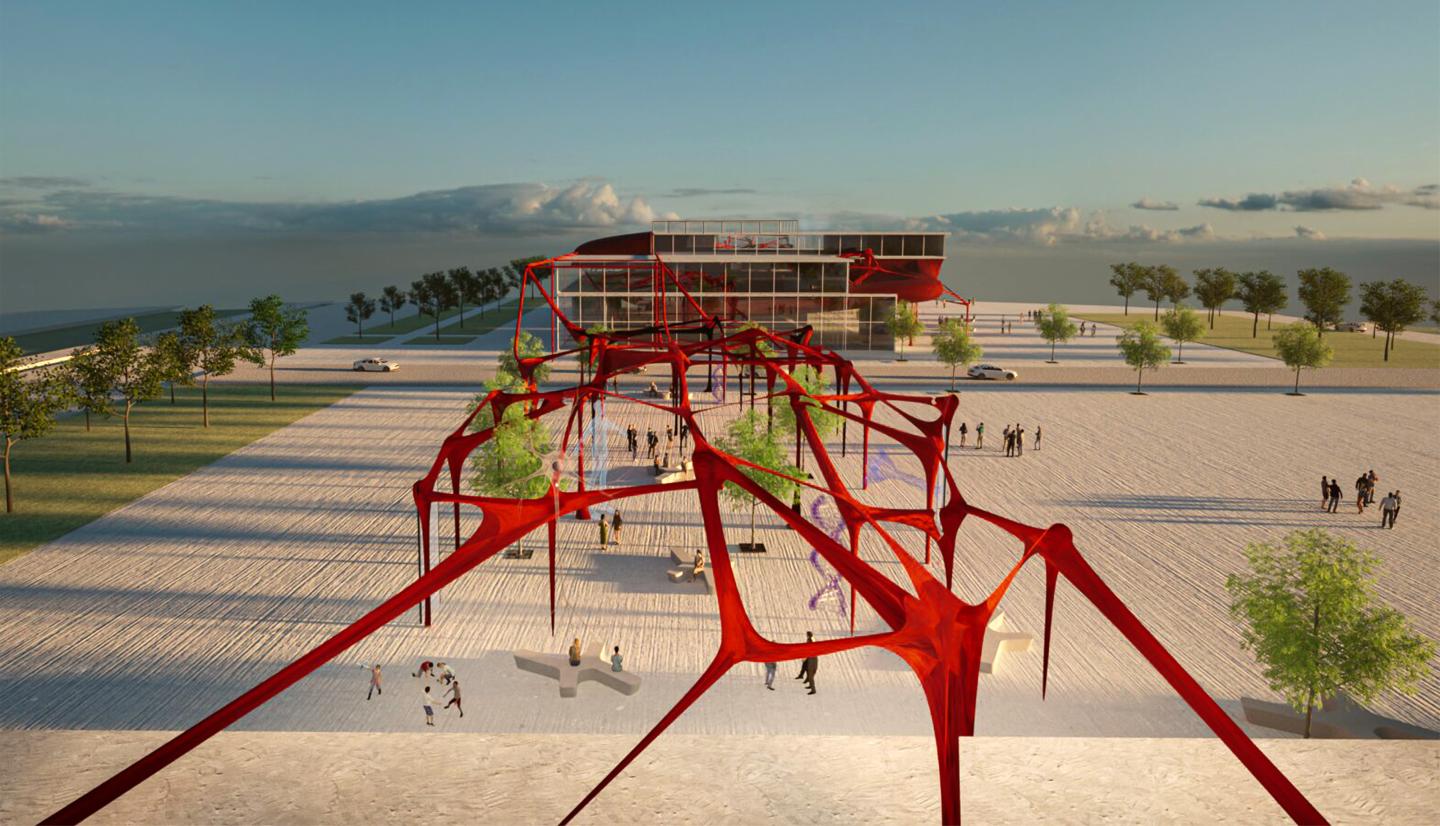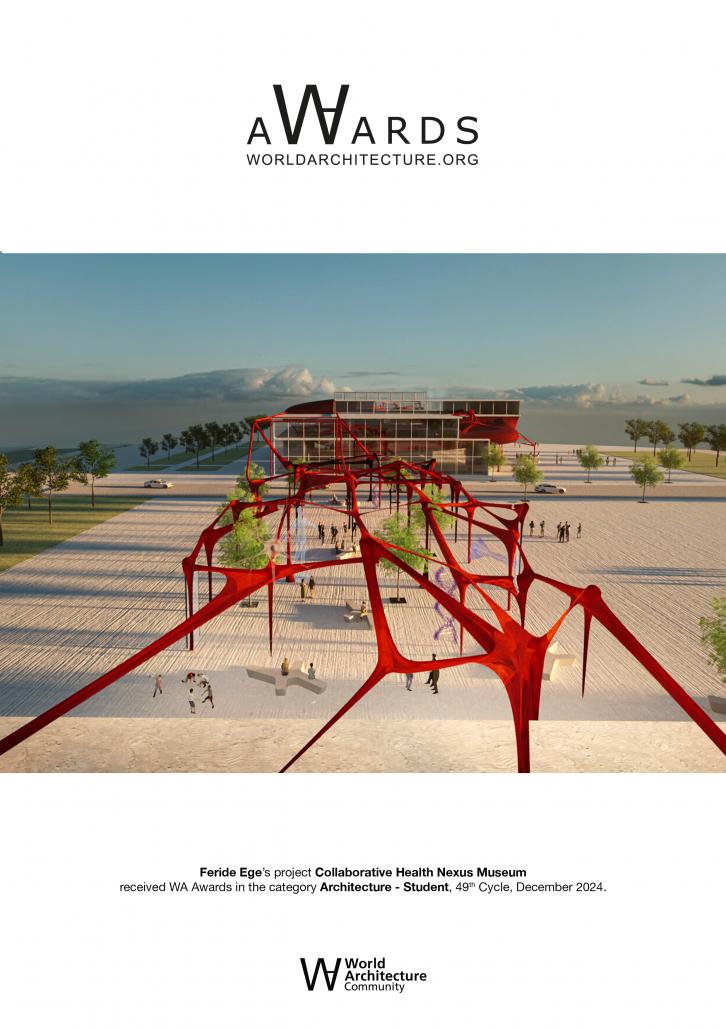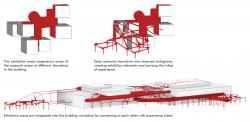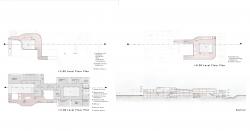The project is a museum concept that aims to increase public awareness of health, introduce health research to the public, and promote patient-centered approaches.Through exhibitions and interactive research areas, public awareness of health will be increased and a strong cooperation environment will be provided between healthcare professionals, medical students and experts from different disciplines. In addition to bringing scientific research together with the society, the museum aims to ensure that the public participates more effectively in health services and contributes to health policies. The public experiences some of the research areas within the health exhibits as an exhibition.Health exhibits are connected by both building circulation and experience tubes. Exhibition areas offer a seamless experience by using gaps and elevation differences.
The project includes areas such as the public providing funding and data for research. The data networks in the exhibitions and semi-open spaces both transform into holograms and screens that are constantly renewed, creating exhibition elements and acting as carriers for experience tubes. The integration of research and exhibition areas is also experienced as the integration of orthogonal and organic volumes in the building.
There are 2 main entrances. One of the entrances is for research and development areas and the other is for the exhibition. The exhibition spaces have large gallery spaces. Although the exhibition areas are located at different levels, they work integrated with the main circulation. Experience tubes have glass facades in some parts, while in others they only use entrance openings and artificial lighting.Experience tubes include health and medical exhibits. In the parts where data networks are knitted, holograms and screens are exhibition elements. The carrier system in the tubes is also in the form of organic networks. Data garden includes hologram exhibition elements in the parts where data networks are touched. The exhibition is supported by landscape elements and turns into a semi-open exhibition area.
2024
Location:Izmir/Turkey
Project Sıte Area:50.000m²
Total Project Area:10.000m²
Designer: Feride Ege
Instructors:
Res.Assist.Dr.Merve Ayten Kılıç
Res.Assist.Özüm Dülgeroglu
Collaborative Health Nexus Museum by Feride Ege in Turkey won the WA Award Cycle 49. Please find below the WA Award poster for this project.

Downloaded 0 times.
Favorited 2 times












