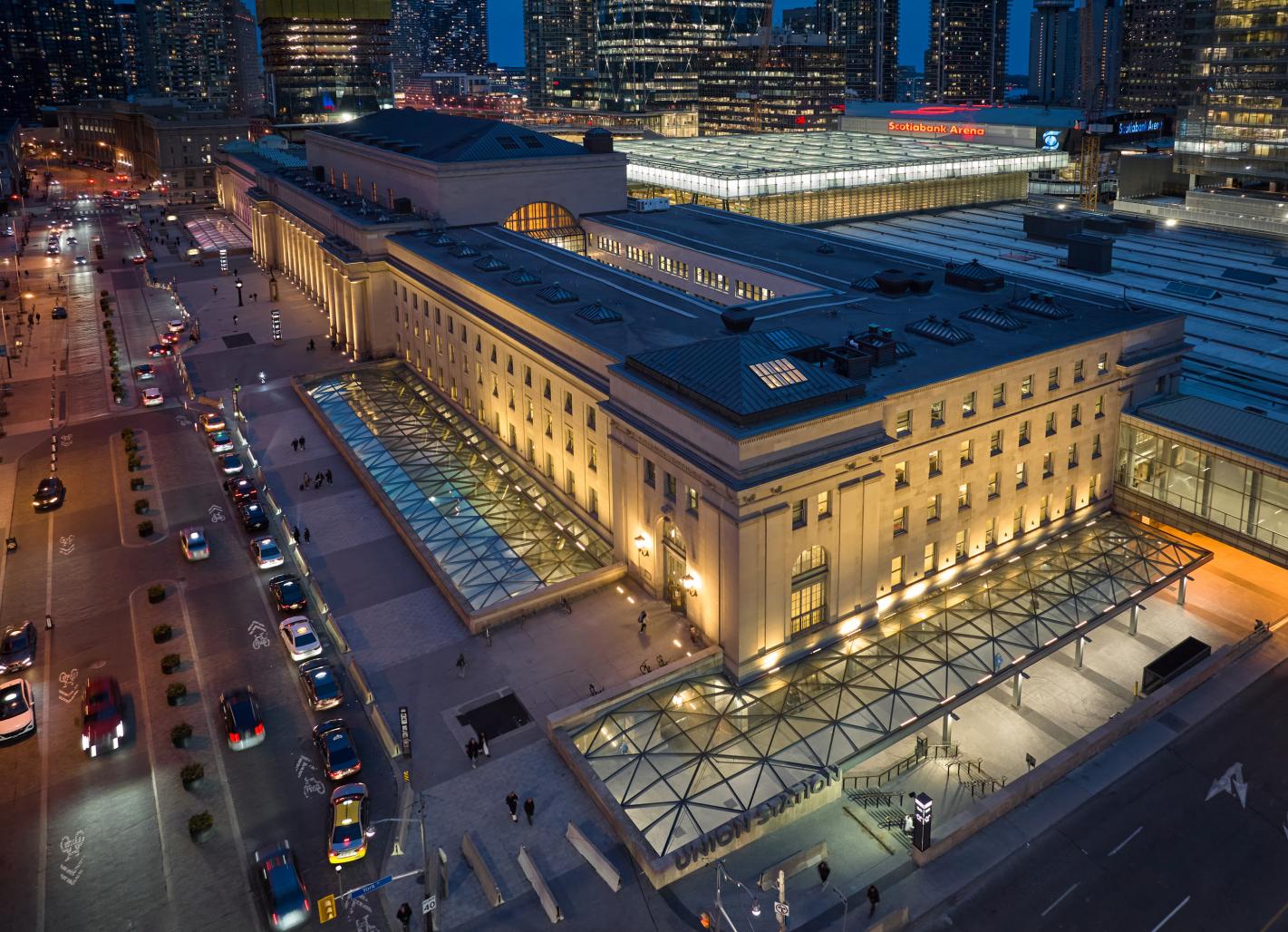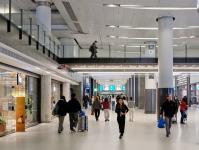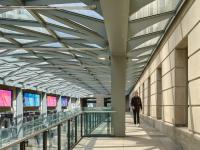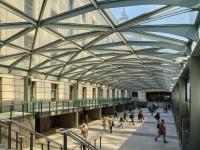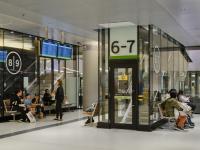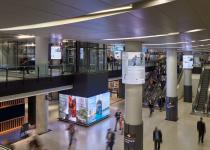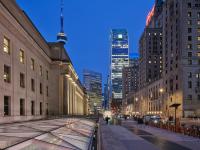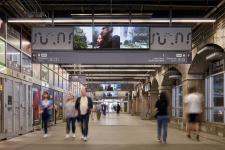Union Station is one of the largest renovation projects in the country and it represents a design and technical challenge that others had wrestled with unsuccessfully for decades. The design intention was to upgrade the tired station, increase the pedestrian flow to almost double present capacity all while maintaining and extending the high architectural quality of the historic complex. This had to be completed in a phased manner to enable existing train operations to be maintained in the busiest transit facility in the country.
The daring solution was to under pin and excavate, for a new retail level as well as a mezzanine for waiting GO passengers all while the trains continued to operate above. The overall renovation included restoration of the grand heritage spaces as well as the creation of new circulation routes to link the great hall into the new mezzanines, the covering of the existing moats surrounding the station with arched glass roofs and the creation of whole new pedestrian routes to support the increased pedestrian load. The resulting facility is a completely new environment and refresh of the station. Opening in 1929 Union Station was designed by the firm of G. A. Ross and R. H. Macdonald, Hugh Jones of the CPR and John M. Lyle of Toronto. It was designated a National Historic site in 1995. No significant capital investment had been made in the last 90 years and it had fallen into a state of disrepair while traffic had grown from 40,000 to 65 million passengers annually and was projected to grow to 130 million. The project involved the complete conservation and stabilization of the 86,957 SM heritage building both internally and externally as well as the rehabilitation and transformation of the facility to address the increased passenger flow and needs of a contemporary multi modal transportation hub. This included seismic upgrades, environmental remediation and integration of technology, security requirements, and life safety upgrades as well as the creation of new concourse areas for passenger waiting and a new excavated retail level under the tracks similar to Grand Central Station in New York, the transformation of the surrounding moat into glass covered pedestrian circulation routes and the insertion of new links throughout the complex to achieve the required increase in capacity all in a manner that was compatible with the revitalized National Historic site. This was delivered through a phased process ensuring ongoing operations were maintained. The result rehabilitates a heritage landmark allowing it to continue to be a vital part of the transportation network and the community it serves.
2009
2023
Project Size: 86,9573 SM (936,000 SF)
Project Schedule:
Concept Design Completed 2007
Schematic Design Completed 2008
Design Development Completed 2009
Phase 1: Construction Completion: June 2016
Phase 2/3 Construction Completion: Dec 2023
Awards:
Heritage Toronto – Heritage Planning & Architecture Award in Built Heritage
Architect: NORR Architects & Engineers Limited
Heritage Architect: EVOQ Architecture
Structural Engineer: NORR Architects & Engineers Limited
Mechanical Engineer: NORR Architects & Engineers Limited
Electrical Engineer: NORR Architects & Engineers Limited
