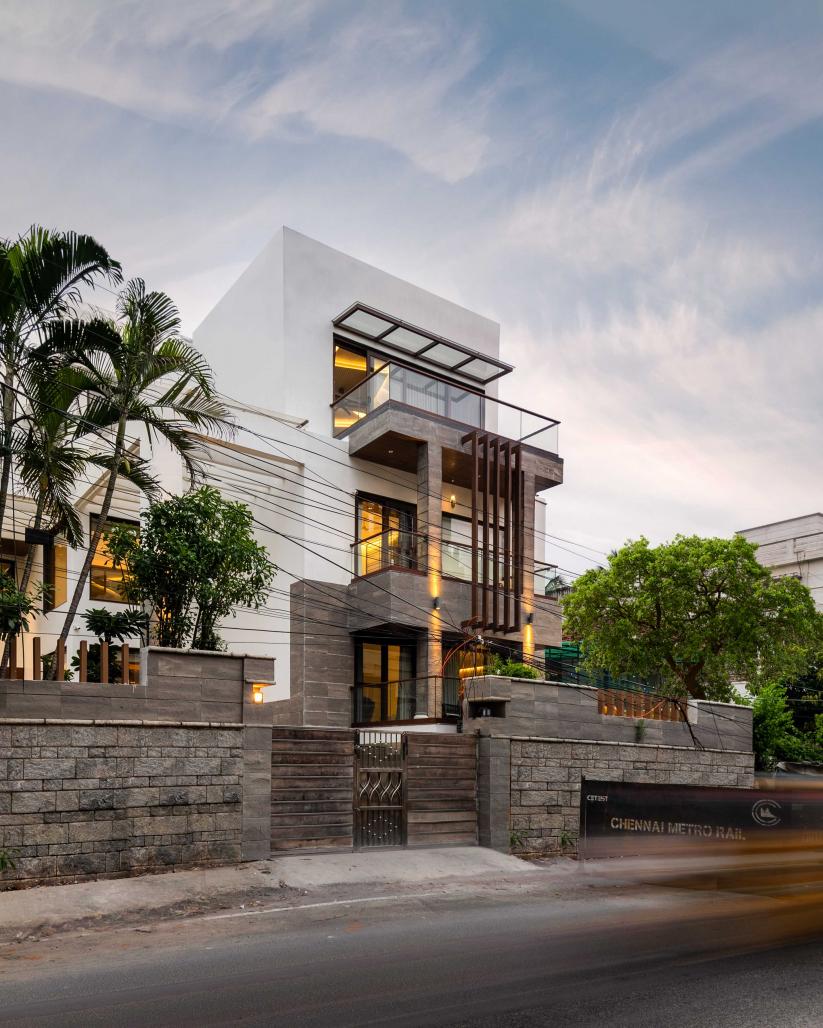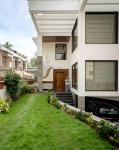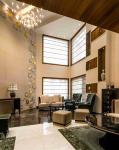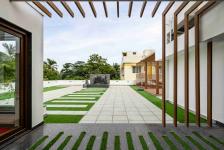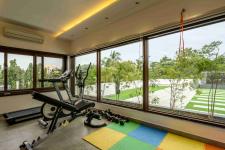House #1
Located on a bustling residential street, House #1 underwent a complete transformation 17 years after its initial construction. Designed to integrate Vastu principles with modern aesthetics, the home was re-planned across all three floors, adding new spaces on the terrace to meet the evolving needs of its residents. Situated in a termite-prone tropical climate, the house faced severe water leakage issues, which were thoroughly addressed. Sustainable features like solar panel heating and rainwater harvesting were introduced to promote eco-friendly living.
The design emphasizes functionality with multiple breakout spaces, including five distinct living rooms tailored for residents and visitors. A previously angled wall was straightened to create a clean and welcoming entrance. The tropical-modern elevation features wooden louvers, clay tiles, and tall palm trees, with larger openings ensuring ample natural light throughout the home.
The double-height foyer, adorned with premium stone cladding and a natural veneer ceiling, overlooks the dining hall, offering a lux-industrial ambiance. A 6-meter sandstone wall, engraved with nature-inspired motifs, serves as the central artistic highlight. Sustainable practices were prioritized by reusing marble and teak wood in innovative combinations.
The kitchen was designed for both daily functionality and large gatherings, featuring a central island, separate wet and dry areas, and a private utility space ensuring privacy and safety. The terrace boasts expansive breakout zones with a cabana and water fountain, while additional features include a home theatre, gym, office, and kitchen garden.
House #1 now stands as a modern, sustainable home that seamlessly blends light, ventilation, and aesthetics for optimal comfort.
2019
2020
Project Name: House #1
Location: Chennai, India
Photographs: Yash Jain Photography
Site area: 1255 sq.m
Year of Completion: January 2020
Architects: FOAID Designs - Ekta Agarwal
