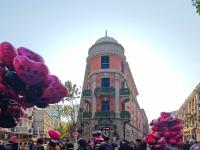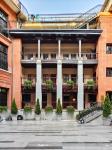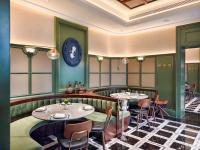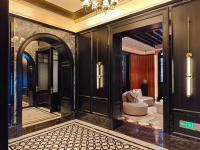Location: Wuhan, Hubei Province, China
Design: 2018-2021
Completed Date: 2022
Site Area: 2681.06m2
Built Area: 12519.24m2
Architects (Studio): CITIC General Institute of Architectural Design and Research Co., Ltd.
Video: https://youtu.be/MQFEIh6PDDE
The entire process, from planning and design to construction, was carried out based on national standards, laws, and regulations such as the Law of the People’s Republic of China on the Protection of Cultural Relics, the Regulations for the Implementation of the Law of the People’s Republic of China on the Protection of Cultural Relics, Principles for the Conservation of Heritage Sites in China, the Management Measures for Cultural Relic Protection Projects, the Venice Charter, the Nara Document on Authenticity, and World Heritage Convention. The preservation and restoration work followed the principles of maintaining the original state, authenticity, and integrity, minimizing intervention, protecting cultural traditions, utilizing appropriate preservation techniques, and implementing disaster prevention and mitigation measures.
The preservation work was divided into several stages, including preliminary data collection, planning and research, formulation of a restoration plan, and implementation of the project.
Preliminary data collection: This part included on-site surveys, research, mapping, collection of historical data, interviews with local residents, interviews with chorographers, and interviews with traditional craftsmen. Through the preliminary data collection, the architectural form and structure, environmental impacts, preservation status, and specific damages of the cultural heritage were analyzed, which helped to understand the original materials, forms, craftsmanship, and construction methods associated with the cultural heritage, and discriminate the age of the heritage.
Planning and research: The original function of the Panoff Mansion, has been altered over time. The preservation work needs to meet the requirements for protection of the cultural heritage building and the demand for the use in the contemporary era. Therefore, the work has gone beyond the preservation of the physical form, and needs to be extended to the exhibition of the cultural heritage building by considering it as an important part of urban cultural development. The intrinsic value of the building was thoroughly explored based on its inherent functional characteristics to determine its functional positioning appropriately - a hotel offering historical and cultural experiences. First, the original residence function was maintained, with the original layout preserved, the structure repaired, the walls painted, and air conditioners installed as part of efforts to improve the performance of the building. Second, the original public and commercial functions of the ground floor of the Panoff Mansion were maintained, and this floor will be open to the public to maintain a certain level of pedestrian volume. By maintaining its original functions, the cultural heritage building will be revitalized and rejuvenated to enhance the cultural and tourism value of this area.
Formulation of a restoration plan: The restoration plan was formulated based on the results of on-site surveys and the findings of planning and research. The formulation of the restoration plan aims to ensure the technical rationality and feasibility, help to estimate the project’s engineering quantity and cost and control the construction sites and scope, provide guidance for construction, and implement specific technical measures to address any defects or damages. The technical measures were selected based on experimental tests.
Project construction: The construction followed the principle of value preservation as a core and the guidelines of minimizing intervention and maintaining the existing state. The preservation of cultural heritage values was regarded as one of the core tasks in construction management. With a scientific and rigorous work attitude, the restoration and design plans, design drawings, relevant laws and regulations, and survey data were studied, and the original structural features, construction techniques, and materials used in the construction were meticulously verified, which helped to effectively protect the original integrity and authenticity of the cultural heritage building. On the premise of not altering the original state of the cultural heritage, technical and managerial measures were implemented to repair the damages caused by the natural force and human force, and prevent any further destruction in strict accordance with relevant laws and regulations.
Operation: When put into operation after the restoration, the cultural heritage was monitored in real time following the principle of “protection first, reasonable utilization” to avoid excessive commercialization. After restoration, the Panoff Mansion served as a hotel offering historical and cultural experiences, making it a cultural bridge between history and hotel guests. During the operation, cultural activities were organized to awaken people’s memories of culture and to facilitate cultural communication and exchanges. By setting up a digital exhibition hall showcasing the Tea Road, the cultural resources of the Panoff Mansion were tapped, restored, and showcased with the help of digital technology to offer immersive experiences to the audience, and expanded the depth and breadth of cultural heritage dissemination, thereby achieving the goal of revitalization and utilization.
Due to the complexity of cultural heritage, some hidden structures cannot be detected during the survey and design stage, and a deeper understanding of the protected object will be gained only during the process of implementation. Therefore, the research effort runs through the entire process of the preservation work, and all preservation procedures are based on research findings. The preservation work effectively integrates various projects related to the cultural heritage building, including preservation and maintenance, exhibition and utilization, security and fire protection, and landscape environment. Based on the self-sustaining operation of the cultural heritage, the guiding principles of “protection first, strengthening management, exploring values, effective utilization, and reviving the cultural heritage” were implemented.
2018
2022
a. Making Rational Use of Surrounding Resources
When the Panoff Mansion is used as a hotel, it is necessary to provide corresponding facilities such as a parking lot, meeting rooms, dining areas, and equipment rooms. However, large meeting rooms and equipment spaces will have a significant impact on the original architectural layout. Large-scale dining areas will cause severe pollution to the historical building. Additionally, historical buildings are densely arranged in the historical and cultural district, making it impossible to solve the parking problem. In this connection, based on a thorough investigation of the surrounding environment, and taking into full consideration the planning of the historical and cultural district, the kindergarten next to the Panoff Mansion was relocated, creating an open space that can be used as a neighborhood garden. An underground parking lot was constructed to address the parking issue in the historical and cultural district, while also serving as a space for equipment rooms for historical buildings within the area. Besides, the former Zhongyuan Cinema was renovated and repurposed as a conference center to complement the Panoff Mansion.
b. Focusing on Public Engagement to Preserve History and Activate Space
The design of this project is based on the premise of respecting the core value of the building and employs diversified creative design approaches. The first approach is to maintain the original intended functions. The original layout of the building is restored, and the current layout fully respects the original arrangement. The functionality of the original zones is preserved, with the original residential spaces repurposed as hotel guest rooms, and the original logistical spaces continuing to serve as hotel logistics management areas. The second is the division of space. Based on the new functional requirements, reversible partitions are installed to meet the needs of the guest rooms. The last is space integration. Due to the significant height difference and lack of connectivity between “The J.K. Panoff Mansion” and “the Zeno Panoff Mansion”, a doorway has been created between them to enhance safety evacuation and functional interaction, resolving the height difference issue between the two buildings. Additionally, an exhibition space called the “Tea Road of Ten Thousand Miles” has been introduced to increase public engagement.
As one of the representative buildings of the Tea Road, the Panoff Mansion carries a wealth of historical information. Therefore, an exhibition hall showcasing the “Tea Road of Ten Thousand Miles” has been introduced. Specifically, an open exhibition hall showcasing the Tea Road is set up within the J.K. Panoff Mansion, with the courtyard and rooftop also opened to the public. The original flow lines of the building are fully utilized to separate the flow lines of staff, visitors and logistics.
The historical and cultural elements are integrated into the hotel’s products, services, and space scenes, allowing guests to immerse themselves in the cultural essence that the hotel aims to convey.
c. Restoring its Former Glory
Over the course of a century, the Panoff Mansion has undergone various changes in residential patterns, leading to significant alterations in its original appearance. The passage of time has taken its toll on the building, resulting in severe damage. For example, some floors have collapsed, steel components have decayed and deteriorated, brick walls have cracked, the exterior facade has weathered extensively, doors and windows are missing, and certain wooden elements of the structure have suffered from corrosion. In some areas, the building has even lost its load-bearing capacity. During the restoration process, extensive on-site surveys were conducted due to the limited preservation of the original architectural features. Appurtenances which were not unified with the original style were removed, allowing the discovery of architectural details that could be matched with the original condition of the building, which provided a solid basis for the restoration.
Samples were taken from (damaged parts of) the wooden components, metal structures, exterior bricks, and plaster layers of the exterior walls. These samples were then sent to specialized testing institutions to determine the type of materials, composition, strength, and color matching. Based on the test results, the building was restored using the original materials and techniques to ensure an accurate restoration. For the cleaning of the exterior red brick facade, the primary approach was to remove pollutants without compromising the integrity and sustainability of characteristic elements of the historical building. Different repair measures were proposed for the varying degrees of damage to the red bricks, including repairing the moisture barrier on the exterior wall and applying a hydrophobic protective coating on the surface. An assessment was conducted on the type of natural stone, its degree of weathering, and the history of previous repairs, and repair work was carried out using methods such as patching, replacement, or adhesion on such basis. A survey was conducted on the decorative plastering materials, structure, and technological characteristics, and localized cutting, pasting, and repair methods were employed for missing portions, as well as hydrophobic protective measures. Before the implementation of any technical measures, procedures such as material compatibility testing in a laboratory, on-site trials, and comparative evaluations were conducted to help determine the most suitable protection and restoration methods for the project.
Wuhan Tianshi Construction Engineering Co., Ltd. is a professional company specializing in cultural heritage preservation and restoration. It has undertaken a significant number of historical building restoration projects in Wuhan City, showcasing its extensive experience in restoration. The company’s Cultural Heritage Restoration Department employs many traditional architectural craftsmen. For this restoration project, the company was responsible for repairing the building’s detailed components. During the restoration process, the company tried its utmost to preserve the original structural elements and to restore the building’s original appearance. After assessing the severely damaged and deteriorated components, the company replaced them selectively, while preserving the original decorative elements overall.
d. Resolving the Conflict between Historical Building Structure and New Functionality
The Panoff Mansion was made of brick and wood, which does not meet the current fire evacuation requirements. If fire prevention measures were taken according to the current fire safety regulations, the historical architecture would be severely damaged. To address this issue, based on the fire assessment report, strengthening measures are developed for the fire-prone areas to improve the overall fire safety performance of the building. Non-combustible materials are being used to fill or wrap concealed and highly flammable components. Transparent colorless fireproof coatings are being applied to exposed components. In areas where sprinkler systems are not suitable, measures such as ultra-fine dry powder fire extinguishers are being implemented based on the actual circumstances.
e. Resolving the Conflict between Historical Building Preservation and Structural Reinforcement
A targeted structural reinforcement plan is developed based on the specific conditions of different structural components, while extensive structural reinforcements are avoided. The structural reinforcement plan emphasizes the authenticity and sustainability of the building while minimizing the impact on it. By employing innovative reinforcement node designs, it cleverly resolves the contradiction between preservation and restoration. Specifically, by adding steel angle columns and forming a concealed frame with steel angles or steel plate beams, the overall structural seismic resistance is improved. In the basement, a new reinforced concrete floor and U-shaped inner liner for the external walls are added to create a structural self-waterproofing system which, in conjunction with other building measures, effectively resolves the waterproofing challenges typically associated with brick and concrete basements. This approach also improves the overall integrity and load-bearing capacity of the foundation. In addition, an innovative node transformation diagram for the partial addition of concrete floors in historical buildings made of bricks and wood has been proposed. It helps address the functional requirement of converting specific areas into bathrooms and has obtained one utility model patent, which has been granted. For different forms of cantilevered balconies, lines, and roof chimneys, specific targeted reinforcement solutions have been proposed based on their load characteristics. These solutions aim to preserve the architectural facade effect to the maximum extent possible. Regarding multiple technical challenges in this project, a research topic titled Reinforcement and Transformation of Historical Buildings Made of Bricks and Wood has been submitted to and approved by CITIC General Institute of Architectural Design and Research.
f. Application of 3D Visualization Technology
In this project, 3D cloud point scanning technology was utilized to comprehensively capture the information of the Panoff Mansion before its renovation. Additionally, BIM technology was employed to provide guidance throughout the design and construction process, enabling efficient coordination of pipelines and minimizing their impact on the building.
g. Equipment Optimization
Original metal roofs of the building were used for lightning arresters on localized roofing, and dedicated down conductors against lightning were installed based on the positioning of rainwater pipes on the facade, simplifying the equipment lines on the facade. For the building’s air conditioning system, a variable frequency multi-split system is employed, which allows for independent control based on the owner’s requirements and usage patterns. In the guest rooms, a heat recovery VRV system is selected, which allows for the independent control of cooling and heating in each guest room, catering to the varying needs of the guests.
Xiao Wei, Qi Wei ,Zhang Xi, Li Yuting, Zhang Wenzhu ,Zhong Xun, Yang Xueming ,Lei Daowei ,Zhang Si ,Zhang Fan ,Shen Jinfang, Cai Xiongfei ,Lei Yu, Li Yizhen ,Zhu Fangwei ,Wang Jiang ,Li Guangxi, Liu Qinrui, Tang Xiaoliang ,Zheng Shilin











