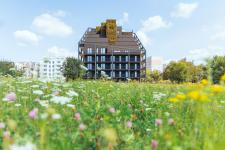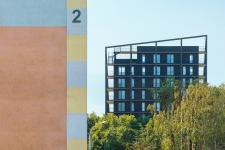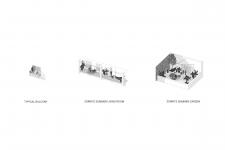Żorro was inspired by the basic principle of creating architecture, which is to improve the existing functional, aesthetic, and spatial standards found in a given place and context for future residents. Situated in the vicinity of the housing estate of prefabricated buildings, it is shaped by applying the principle of modifying the cubature of a typical building from that time and giving it uniqueness and architectural features of a "superhero" in its location that differs in quality and standard from the surroundings, creating a new model for further transformation of the district and this part of the city.
The key element of the design is to enhance the quality of life for the residents by opening up to natural light, air, greenery, and the surrounding space, not in the form of a typical balcony, but as a functional outdoor space.
This was achieved by removing unnecessary, expensive finishing materials and using the saved resources to create a welcoming space for the residents in the form of spacious terraces, the size of a room or a group of rooms, named for their exceptional scale and functionality as a summer living room and summer garden. Ultimately, the usable area of each apartment increases by 30-50% in relation to the internal area. The designed depth of the outdoor areas and the associated roofing, as well as the black color of the facade, were designed to react to the times of day and seasons. The heating and release of heat by the black facade, thanks to the adopted proportions of the roofing, takes place at deliberately considered moments. In the summer, the sun only leans against the facade in the morning and evening, when the temperature drops, while in the winter (when the sun is lower and temperatures require an increase for comfort) it releases heat to the terrace users throughout the day. It is worth mentioning that the cost of selling apartments in Żorro is 6800-7500 PLN (1600-1760 Euro) per 1m2 of the apartment, which gives it the attribute of a low-cost communal construction, which in the author's assumption is supposed to prove the thesis that architecture providing excellent living conditions is not "reserved" only for metropolitan locations and can also be implemented in smaller and less obvious centers, as well as financed not from public funds.
2021
2023
Characteristic technical parameters for building:
Total surface: 5 720.26 m2
Usable area: 4 688.48 m2
Building area: 610.16 m2
Volume: 12 137.55 m3
Number of apartments: 51
Number of overground storeys: 9
Number of underground storeys: 1
Building height: 27.77 m
Building dimensions in the external outline: 21.07 x 29m
Maciej Franta, Michał Pietrucha, Karolina Sznura-Mrohs, Wojciech Machnik, Anna Underowicz











