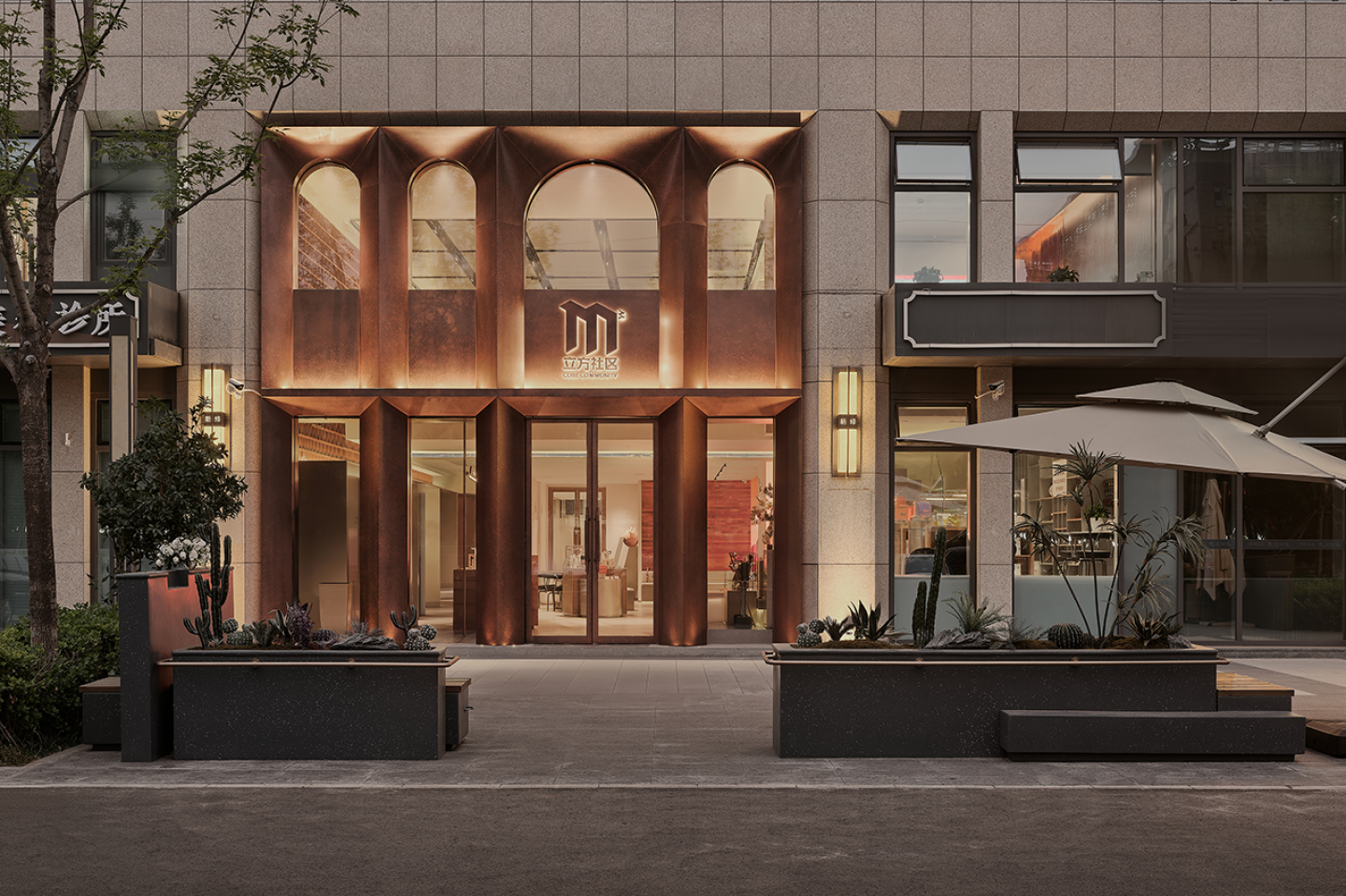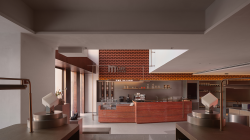The project is located in Langfang's "Beijing-Tianjin corridor". This design considered creating a vibrant and emotional community. Inspired by the integration of urban and natural culture, a modern and simple style was positioned. Line, arch and page elements were extracted. The collision of brick-red art bricks and metal constructed the narrative. The concept of a one-stop living circle centered on residents' experience was established, aiming to create a space full of connotations and resonances and explore new paths for community design.
There are many highlights. The unique visual contrast, the combination of brick-red art bricks and metal and the use of arches create a modern and artistic appearance. The innovative three-dimensional space concept changes the flat monotony. The sales office is redefined, integrating multiple functions, such as the material collision and self-service mode in the tea and coffee area, the multi-functional conversion in the creative handmade area, providing unique experiences. Community IP products are created, integrating the M³ concept, enhancing brand recognition. These all make the project stand out in the market.
Many challenges were faced. In the environment, it is necessary to plan multi-functional areas in a limited site and coordinate with the surrounding styles. Structurally, the stability and safety of the flat-to-three-dimensional conversion need to be ensured. Personnel cooperation involves multiple professional teams, and material technology requires precise cost and effect control. The owner requires high quality, multi-function and budget and construction period control. Through multiple rounds of planning to optimize the layout, using advanced structural technology, establishing an efficient communication mechanism, screening environmentally friendly and cost-effective materials and strictly controlling the process, sustainability is considered, such as local procurement to reduce carbon emissions and recycling of some materials.
Green and sustainability efforts are made in multiple aspects. In material procurement, local materials are preferred to reduce transportation energy consumption and carbon emissions. Recycled waste metals are used to make art installations. Environmentally friendly art bricks are used, which meet standards and are durable, reducing maintenance costs. Local plants are selected for greening, adapting to the local climate, reducing maintenance costs and water consumption, creating a nature-close environment and promoting ecological balance.
2024
2024
Area: 397.6 square meters
Cost: 2.85 million
Design Cycle: From May 2023 to January 2024.
Completion time: April 2024
Main Materials: Stone materials, artistic coatings, electroplated handmade bricks, golden metal, primary color metal, baking varnish boards, red travertine, terrazzo.
Design Company: Guangzhou Dapu Art Design Co., Ltd
Chief Designer: Elmer
Client Name: Langfang ENN Real Estate Development Co., Ltd.
Photographer: Allen











