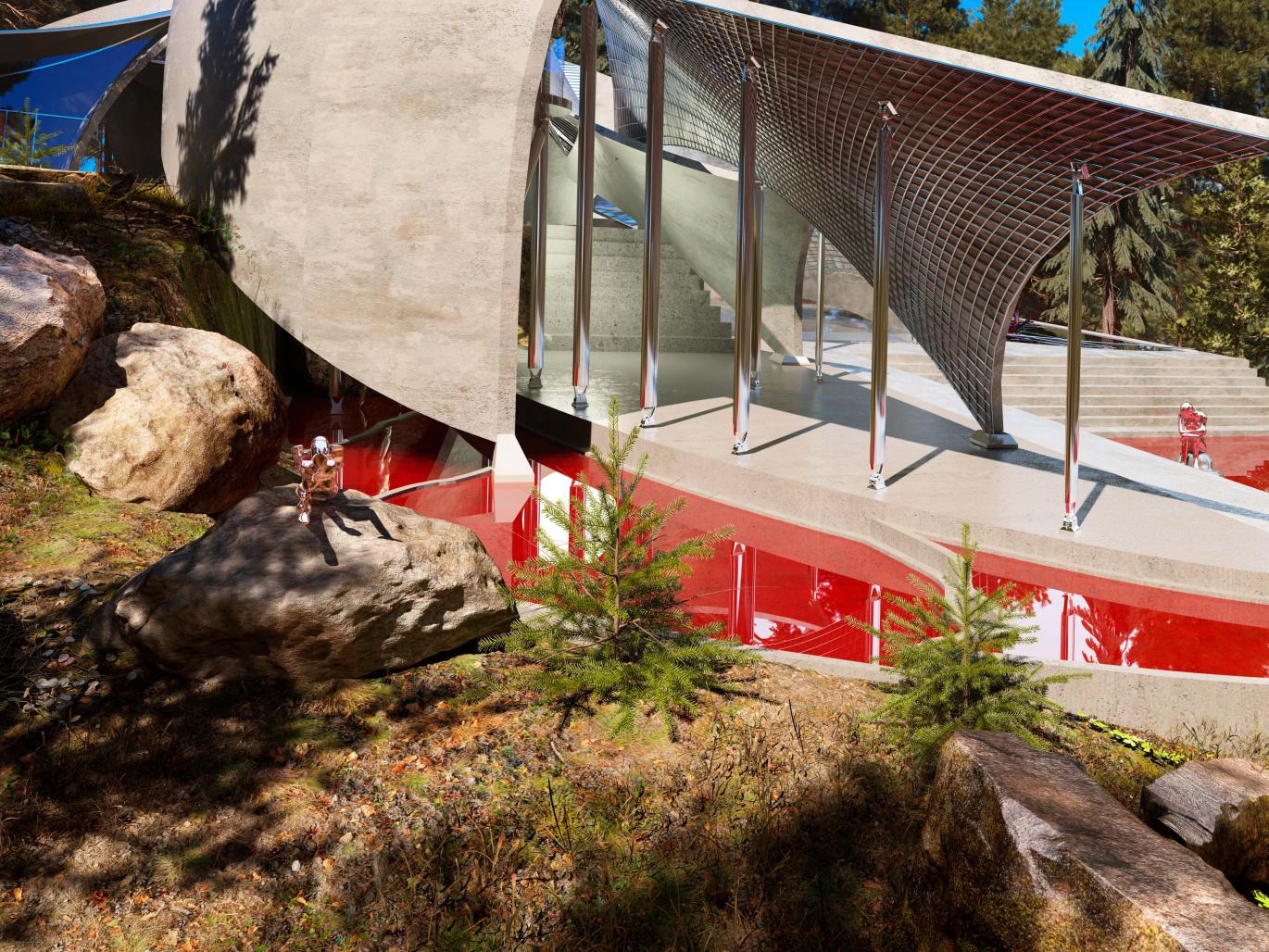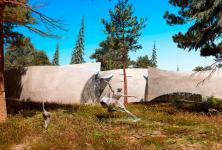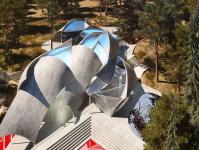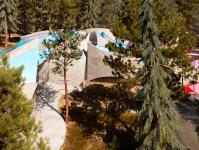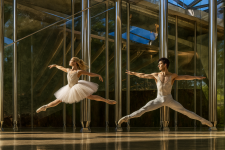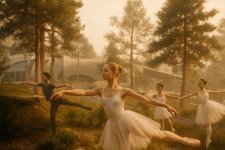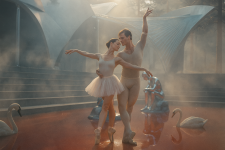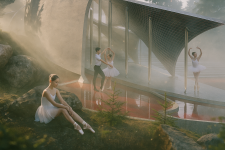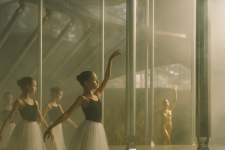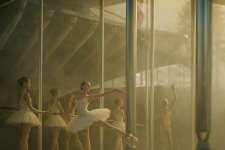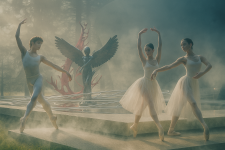Vaganova Russian Ballet School Studio Museum
The project for the Vaganova Russian Ballet School Studio Museum is inspired by the grace and movement of ballet, aiming to reflect the inherent beauty of dance through its architectural form. Set in a unique context, nestled in the forests of Mount Rocco, Kobe, Japan, the building rises like a sculpture in motion—a cutting-edge piece that seamlessly adapts to the surrounding natural landscape. This architecture not only reflects the spirit of ballet but also interprets it through a spatial language that communicates the harmony of movement, the delicacy of an arabesque, and the subtlety of the gestures that define the Vaganova technique.
Structure:
The form of the project is complex and is based on a series of organic curves that mimic the fluid movements of ballet. These curves not only represent the dynamism of dance but also adapt to the characteristics of the natural environment, establishing a dialogue with the lines and forms of Mount Rocco's forests. The metallic structure, highly versatile, intertwines delicately, following the contours of the land, inserting itself respectfully into the landscape without losing the essence of modernity.
The building's structure consists of two main components: the shells and the metallic framework. The shells adopt the organic, sinuous form that evokes the gesture of the dancer. These shells are constructed from lightweight materials that, at the same time, offer great strength and flexibility, capable of adapting to the natural space of the forest. Their presence is delicate, like a figure in motion, seemingly defying gravity while embracing the topography of the site with a fluidity reminiscent of the movements of dancers.
Adaptation to the Natural Environment:
The architectural design is naturally integrated into the landscape of Mount Rocco’s forests in Kobe, Japan, respecting and taking advantage of the spectacular views of the surrounding wilderness. Throughout the project, the idea of adapting to the landscape is key: the building curves and flows with the mountain's relief, like a ballet movement that accommodates the forms of the space. This process of adaptation to the environment is not only functional but also becomes a metaphor for movement, a fundamental principle of ballet.
The building, with its curved forms, appears to be in constant dance with the forest. It rises gently, without abrupt disruptions, flowing like an arabesque, one of the most characteristic and delicate movements in classical ballet, with a clear reference to beauty and harmony in the dancer's gesture. Each part of the project is conceived to resonate with the idea of eternal movement, which adapts, aligns, and comfortably fits within the natural space of Mount Rocco’s forests.
The Vaganova Russian Ballet School Studio Museum is more than just an architectural space; it is a work that seeks to capture and project the beauty of ballet in its purest form. With a structure that flows harmoniously with the natural landscape of Mount Rocco’s forests in Kobe, Japan, the project interprets the movement of ballet through its curved, delicate shapes, evoking the subtle and majestic gestures that define classical dance. This project is not only a place to learn and preserve the tradition of ballet, but also a space in constant dialogue with nature, history, and technique—a place where the art of ballet materializes and is lived in every corner. The Vaganova Ballet School Studio Museum was born from a deep and urgent observation: in Japan—a society known for its order, discipline, and harmony—many individuals, especially young people, struggle to express their emotions. Cultural restraint, fear of conflict, and the pressure to maintain social balance have created an environment where speaking openly about one's feelings is difficult. Too often, this silence has led to mental health crises, and in tragic cases, to suicide.
In contrast to that silence, ballet emerges as a powerful form of expression. We have found that this demanding, rigorous, yet deeply emotional discipline has become a lifeline for thousands of young Japanese people. Ballet offers a non-verbal language to release what cannot be said aloud. In a society where emotional chaos is not easily accepted, ballet becomes a space of internal order and emotional clarity.
This project is not merely a school or a museum—it is a space where architecture becomes a tool for personal and collective transformation. Inspired by the anthropometric proportions of the classical dancer, the building features a highly complex structural system defined by dynamic curves that reference specific ballet movements such as arabesques, port de bras, and pliés. Every line, every constructed fold, mimics muscular tension, controlled elongation, and the apparent lightness of a body in motion. The structure is not neutral—it conveys emotion through its form. Thus, the building does not simply represent ballet; it embodies it. To express is to build, and in this case, to heal.
2024
Technical Data of the Project
Location: Mount Rocco Forests, Kobe, Japan
Built Area:
cuentas con:
Total Area: 1,800 m² 4,500 m²
Exhibition Area (Interior)
Exhibition Area (Exterior)
Ballet Studio
Practice Hall (Studio)
Outdoor Amphitheater for Practice
Common Areas (Lobby, Circulation)
Sculpture Gardens and Outdoor Patios
Services (Changing Rooms and Restrooms)
Architectural Design:
Concept: The project is designed as a single-story building with multi-level terraces adapting to the sloped terrain of Mount Rocco. The design connects the architecture to nature with the use of concrete, steel, glass, and parquet to create a refined modern environment. Inspired by ballet movement, the building’s curves evoke the elegance of an arabesque and other classical ballet poses.
Shape: The building features curved lines and sinusoidal surfaces, integrating concrete, metal, and glass to provide both solidity and transparency. The structure is adapted to the mountain’s relief, with terraces and varying levels defining circulation and sightlines.
Maximum Height: 10 m (due to the multi-level design, height varies throughout the structure).
Main Structure: Reinforced concrete for foundation and walls, with steel for the metal framework and high-strength glass panels for the façades.
Primary Materials:
Exterior Walls: Exposed concrete with high-strength glass panels and metal details.
Flooring (Exterior): Polished concrete, creating a seamless transition to outdoor spaces surrounded by water mirrors.
Flooring (Interior): High-quality parquet in main spaces like the ballet studio, exhibition hall, and changing rooms.
Ballet Studio: A space with high-quality parquet flooring, full-length mirrors, and panoramic glass windows offering views of the surrounding landscape.
Exhibition Hall (Interior): with modular walls and glass panels, providing flexibility for exhibition setup. The space is lit by energy-efficient LED lights.
Practice Hall: with parquet floors and acoustic panels to allow controlled training.
Designer: Montañez Victor Alfonso
Teacher: Architect Luz Arzardon
Favorited 1 times
