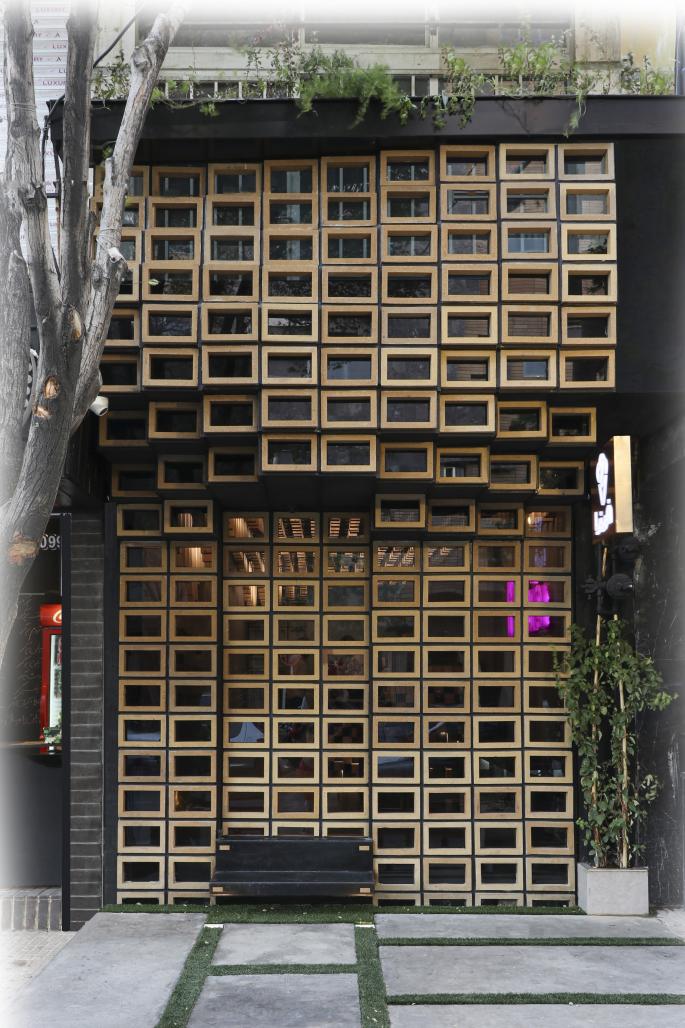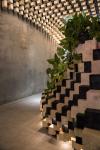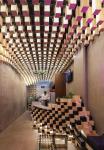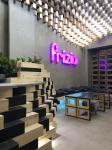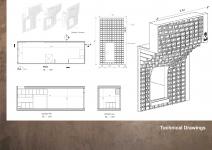Design Intention
This project reimagines an old bakery as a gelato shop, drawing inspiration from the elegance and timeless charm of traditional Italian gelato culture. The design intention was to craft a unique, inviting space that balances modern aesthetics with the local identity, creating a warm and welcoming environment that mirrors the joy of enjoying gelato.
The concept emerged from the idea of presenting gelato in waffle cones, symbolizing the transition from baking to gelato-making. To achieve this, a clean, contemporary design language was adopted, using dark tones that resonate with the surrounding urban context, while emphasizing the softness and fluidity of the forms. This contrast between the traditional and modern elements seeks to evoke a sense of familiarity and novelty.
The façade is composed of custom-made hollow bricks that honor the building’s original architectural heritage while introducing a modern touch. These bricks, paired with black glass inlays, create a seamless connection between the interior and exterior, maintaining visual interest and enhancing the shop’s presence. The use of sliding panels, crafted from the same material as the interior, reinforces the idea of transition between spaces, creating a sense of continuity.
Through thoughtful lighting, the use of natural textures, and an innovative yet functional layout, the space offers a sensory-rich experience for its visitors. The design not only enhances the act of enjoying gelato but also encourages a deeper connection with the space, inviting patrons to immerse themselves fully in a delightful and memorable experience.
2017
2018
Technical Data
Project Name: Frizia – Gelato Shop Transformation
Location: Isfahan, Mardavij
Area: 30 sqm
Materials Used:
Custom hollow bricks with black glass inserts
Steel profiles for structural support
Concrete and black glass for interior finishes
Wooden accents for warmth and balance
Structural Features:
Cantilevered upper floor design
Sliding panels with materials matching the interior, allowing flexibility and visual continuity
Lighting:
Integrated ambient lighting to highlight textures and provide a cozy atmosphere
Design Stage: Completed and ready for use
Project Type: Adaptive reuse – Bakery transformed into a gelato shop
Sustainability Measures:
Use of locally sourced materials
Preservation and adaptation of the existing structure
Energy-efficient lighting systems
Project Team
Design Team: Payam Abbasi, Ziba Sharifi, Mohsen Taheri
Product Team: Payam Abbasi, Ali Sadeghi
Photography: Ehsan Rezapour
