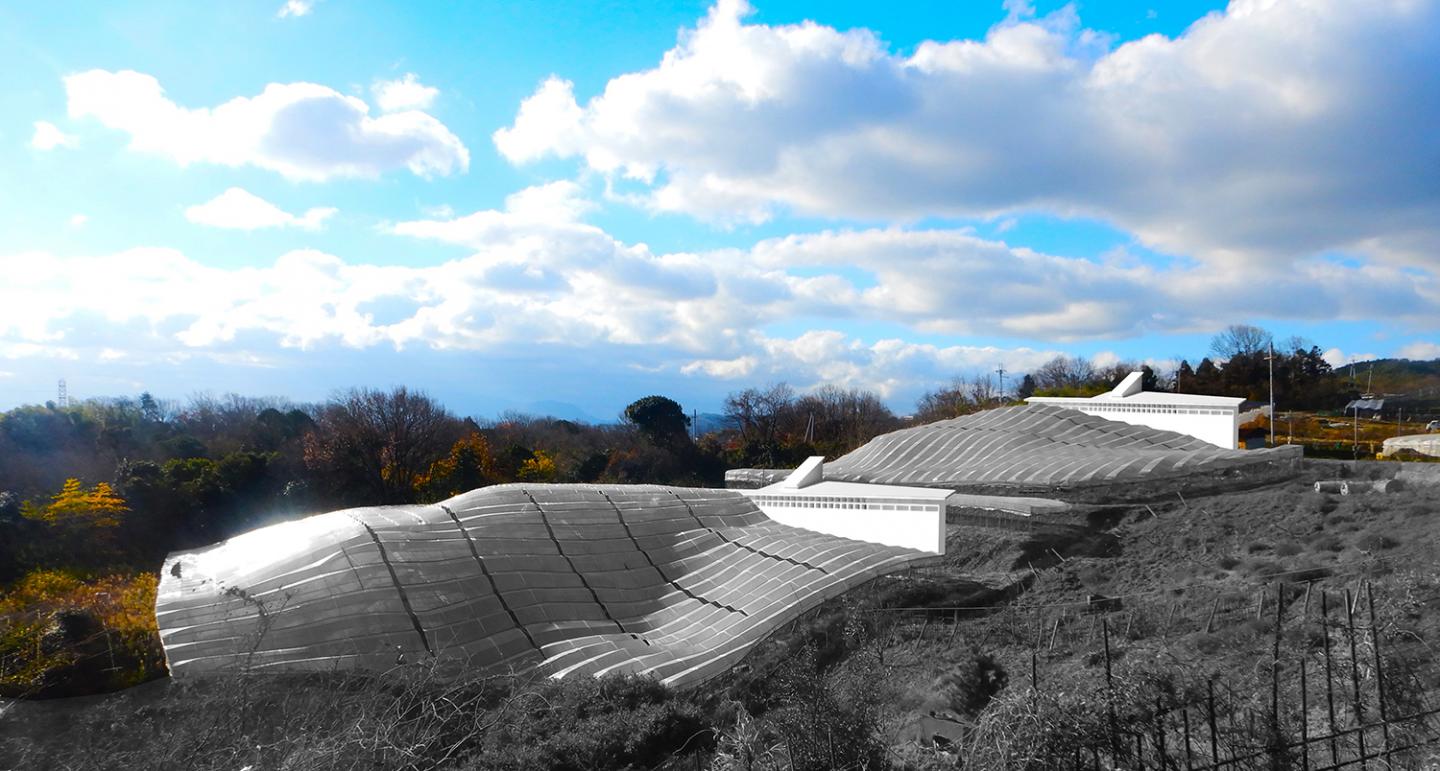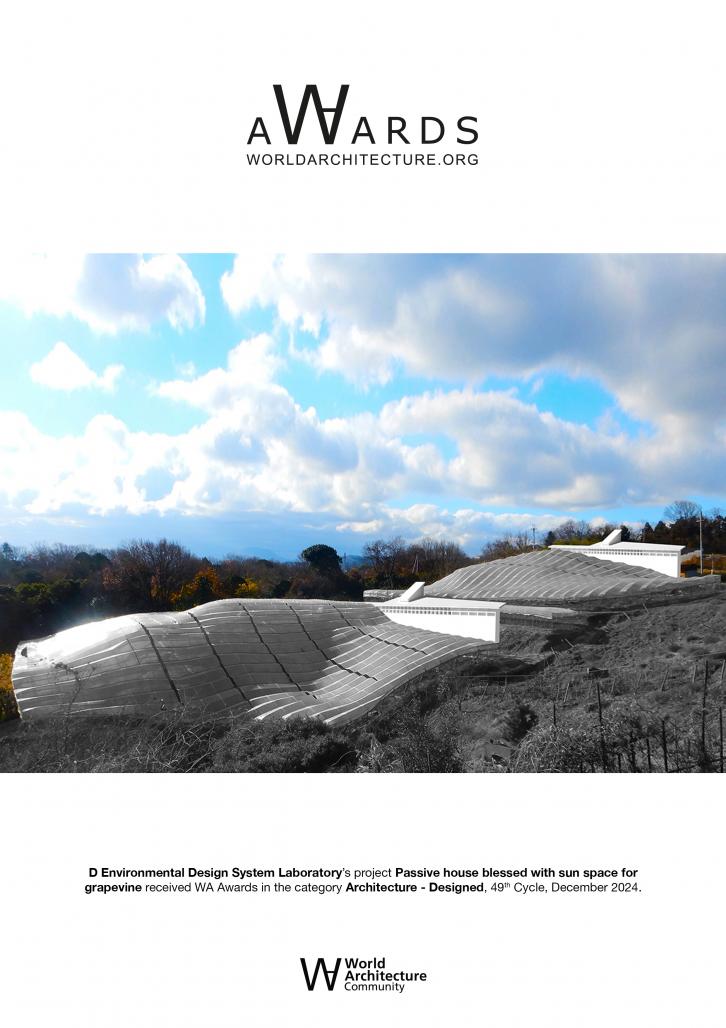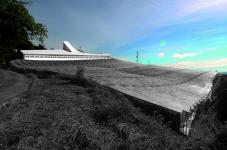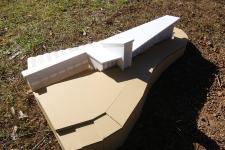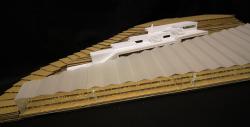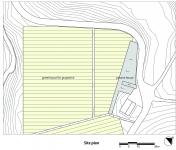This building is the passive house built at the top end of the greenhouse for grapevines. It is located in Ikoma district, Nara Prefecture, Japan. The greenhouse on this site is built on an irregular terrain, and it is made of lightweight steel pipes 20 mm in diameter. This structure is so light, it does not require any development of the ground. As a result, the topography of the ground is directly reflected in the roof shape. When the greenhouse is removed, the original terrain is restored. Although this is just a greenhouse for agricultural use, it is a rare example of architecture that reflects the topography of the land as it is. Such greenhouses for grapevines are widely seen in the eastern foothills of the southern Ikoma Mountains.
In this project, the existing greenhouses will be used as the sun space for passive heating in winter season. The dwelling has floating floor supported by steel pipe piles. The floating floor reflects the topography of the land and becomes a skip floor. The upper part of the building on the floating floor is made of wood. A tower is placed in the center of the building. This tower is used to suck the heat transferred from the green houses in winter, and in summer, along with the nighttime ventilation, the cold air that accumulates under the floating floor is sucked in for natural cooling.
This house with the green houses creates not only an agricultural scene but also a landscape as a “land art”. As a result, in this house, the inhabitants can enjoy the view of the greenhouse for grapevine as the "land art", and furthermore, the living space itself, which is integrated with the "land art", becomes a piece of "land art". The space of this house is near the "land art", and it is also within the "land art". Dwelling space as the "land art" will be comfortable by receiving the blessings of the sun.
2024
Dimensions
Building area: 192.00m2
Total floor area:172.25m2(lower level floor area: 124.00m2, upper level floor area: 48.00m2)
Design (architect): Kikuma Watanabe
Design (company): D environmental design system laboratory
Structure Design: Syunya Takahashi
Passive house blessed with sun space for grapevine by D Environmental Design System Laboratory in Japan won the WA Award Cycle 49. Please find below the WA Award poster for this project.

Downloaded 0 times.
Favorited 1 times
