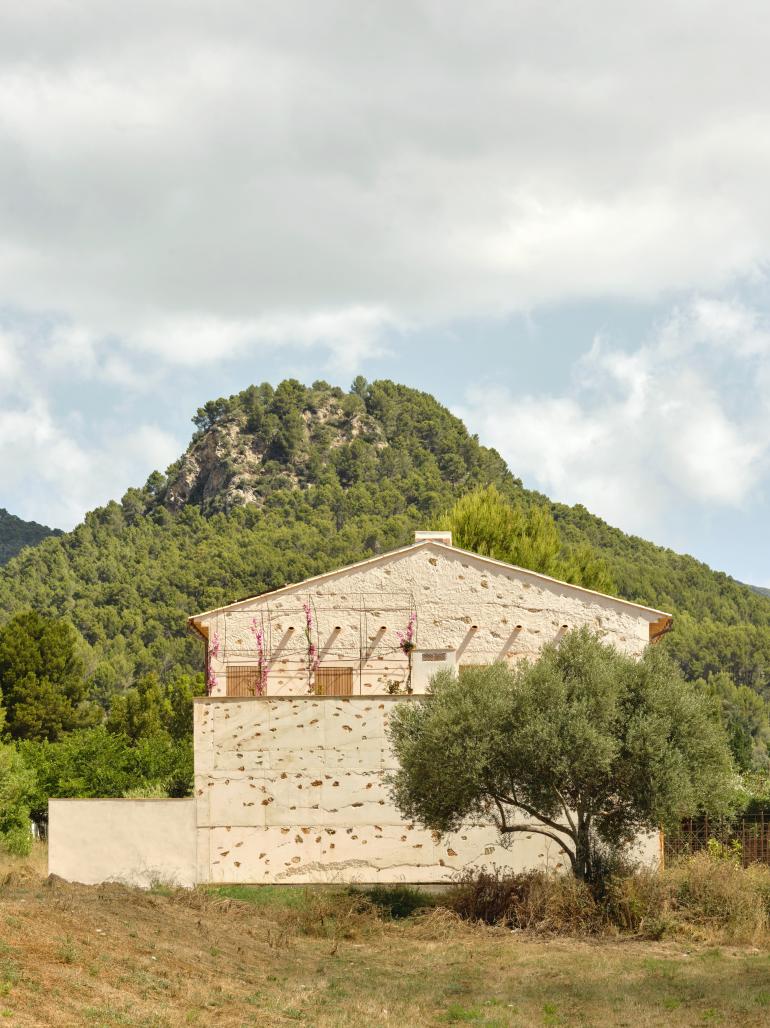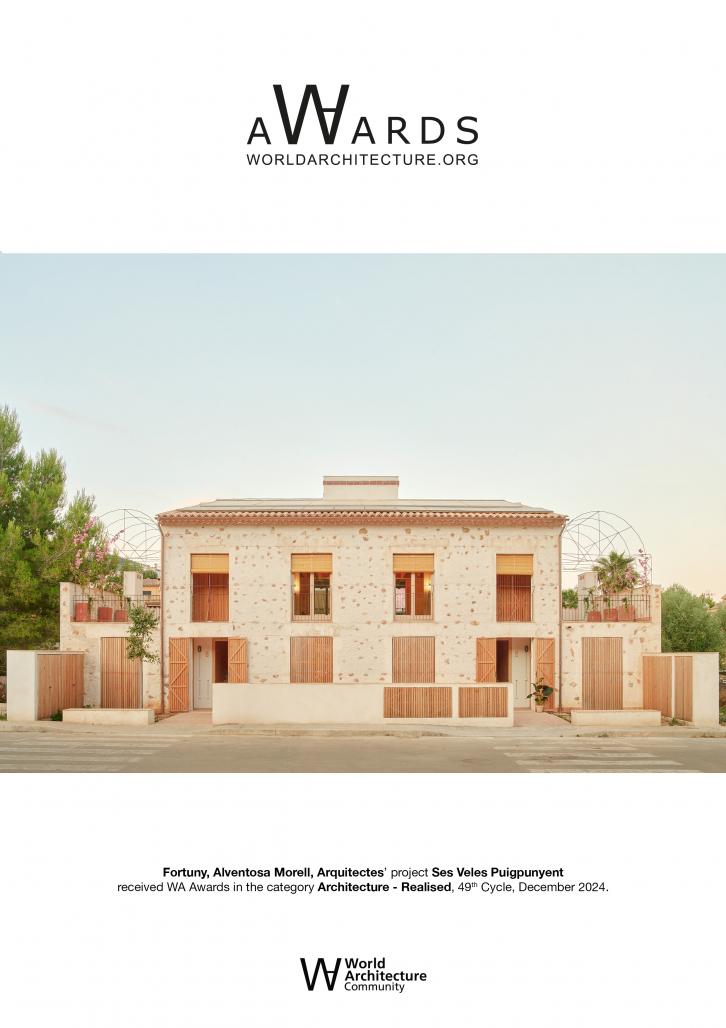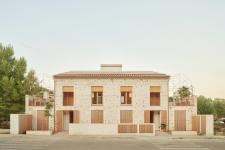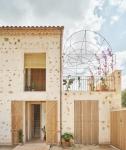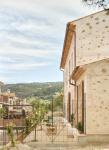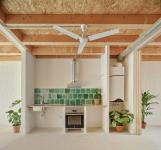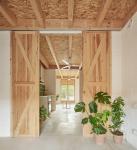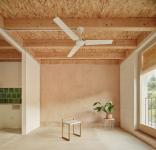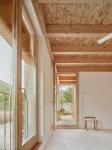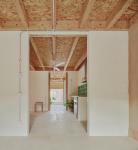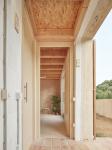This project is located in Puigpunyent, Mallorca, in the emblematic Serra de Tramuntana (UNESCO World Heritage site).
The proposal involves six social housing units: four on the ground floor, each with one bedroom and 58 m², plus two on the upper floor, each with two bedrooms and 83 m². The units are located on two plots provided by the local council, situated in the municipality's new urbanization area, Ses Veles. This area connects the urban core with the rural land, bridging both realities.
The project's principles are sustainability and respect for the environment. It has been strategically designed to maximize solar gain in winter, store energy in the thermal mass of its construction, and incorporate a series of passive strategies that reduce the energy demand for heating and cooling. Consequently, all homes feature cross-ventilation, solar protection, high thermal inertia in floors and walls, and hygroscopic materials to regulate humidity and allow for breathability. The homes also include private outdoor spaces that facilitate greater air circulation in winter and improved ventilation.
Access is through a communal garden -featuring bicycle parking- that leads to two entrance lobbies for the homes. All of them are pass-through units with double orientation -west-facing to the street and east-facing to the patio- to enhance air quality. The homes propose open, flexible, and undifferentiated spaces that relate directly to each other and are the result of combining three structural bays with thermal mass, with the kitchen serving as the central space. Service areas -bathrooms and laundry rooms- and vertical connections are concentrated in two central points of the layout to free up the rest of the usable space. This open and flexible configuration allows for a graduated level of accessibility and adaptability over time in terms of use.
2021
2024
The houses use a cyclopean wall built with lime, recycled cork shavings as an insulating element, and excavated materials. This solution enables the building to resonate with its surroundings and minimizes construction waste. Wood and local ceramics integrate elements of the island's construction tradition. Its design prioritizes energy efficiency through bioclimatic strategies: cross ventilation, solar protection, and a Trombe roof that functions as a collector in winter and a ventilated system in summer. The interior spaces are open, flexible and adaptable, organized in three bays with the kitchen as the central core.
The finishes and materials are closely related to circularity, in an exceptional location like the uniqueness of this Mediterranean island, developed as much as possible by local industry or artisans. When this was not feasible (recycled wood/aluminum), the materials selected ensure a very low carbon footprint.
The project reduces energy demand to (1.7 kWh/m2 x year NZBE), CO2 emissions by 50%, and construction waste by 74.4%. Thus, it proposes an architecture that boosts the local economy by combining technical innovation and native materials.
- Architects: Joan Fortuny, Marc Alventosa i Xavier Morell
- Initial project: Andrea Capella Mònaco, Joan Martí Elias, Carolina Capella Mònaco, Jordi Adell Roig and Júlia Nabona Jasans
- Technical architect: Baltasar Nicolau
- Team members: Sandra Vargas, Marina Morey, Gori Llambias, Raquel Mirón, Rebeca López, Eric Moyá
- Engineering: Estudis d’Enginyeria de les Illes
- Structure: Juan Fortuny Siquier
- Environmental consultants: Societat Orgànica
- Photography: José Hevia
Ses Veles Puigpunyent by Joan Fortuny in Spain won the WA Award Cycle 49. Please find below the WA Award poster for this project.

Downloaded 0 times.
