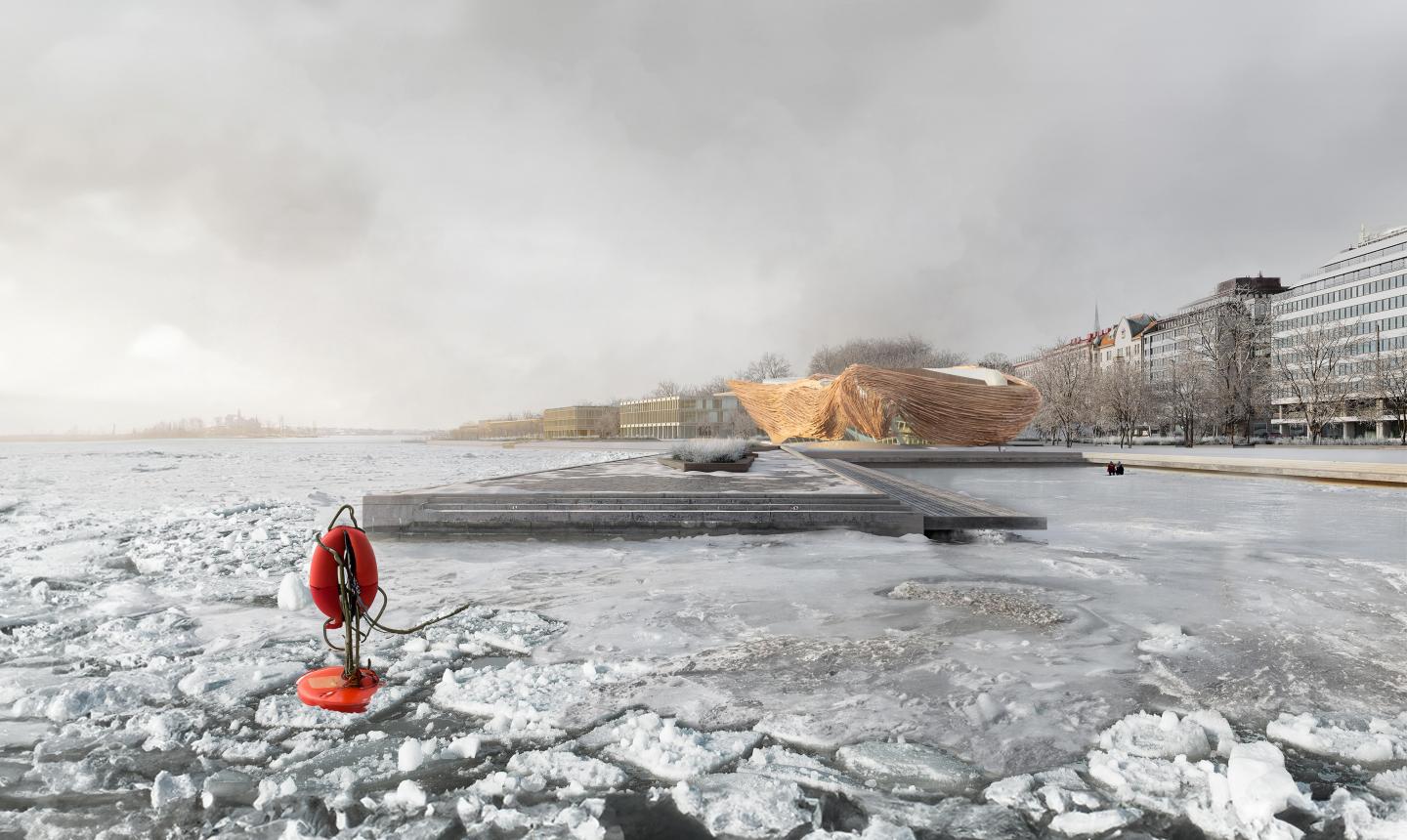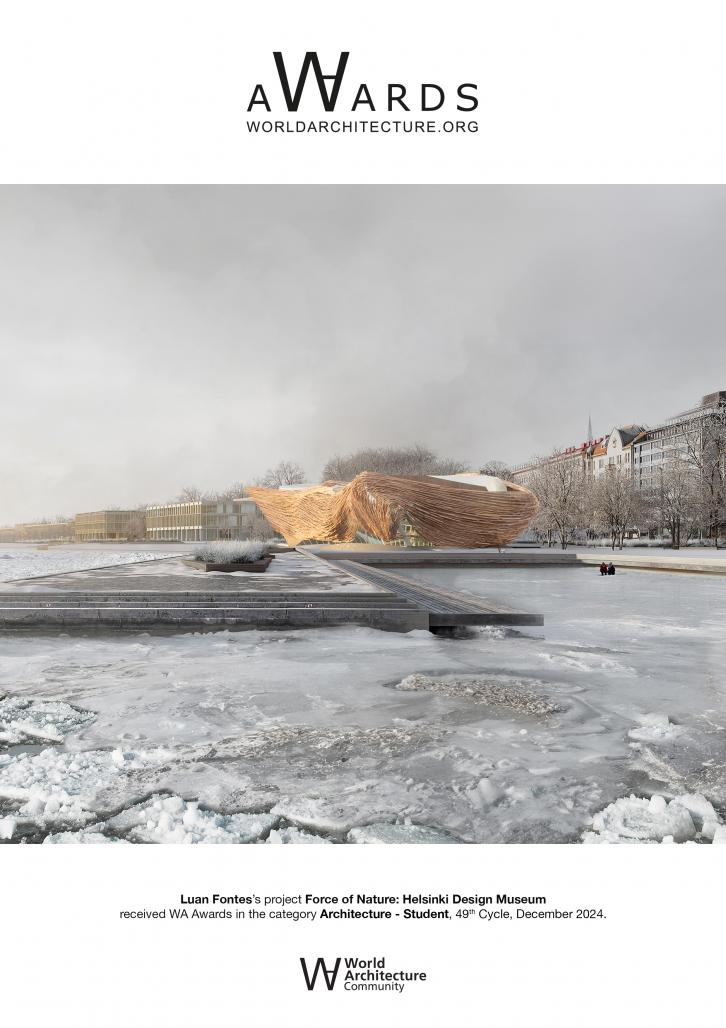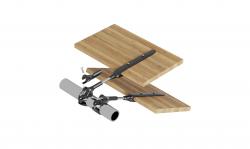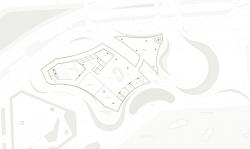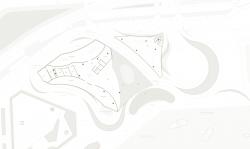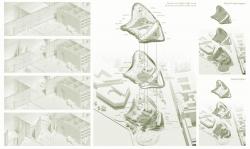The new Helsinki Design Museum embodies a bold reimagining of urban connections, transforming the traditional role of a museum into a dynamic and interactive cultural landmark. This project is guided by a forward-thinking vision that erases the boundaries between public and private spaces, as well as between the built environment and the city’s natural fabric. By leveraging innovative design, sustainability principles, and local inspiration, the project seeks to redefine how architecture interacts with its surroundings and community.
The museum redefines traditional layouts with six adaptable gallery spaces that can morph to suit various needs. Ceilings ranging from 4.5 to 10 meters accommodate diverse exhibitions, while the first floor offers a grand entry point for large-scale installations. Essential amenities, including a cozy lobby, accessible facilities, and a museum shop, complement the experiential aspects of the museum.
This reimagined Helsinki Design Museum makes a bold statement about the future of urban cultural spaces. By blending adaptability, resilience, and sustainability with a profound respect for local context, the project transcends traditional museum concepts, offering a space where the city, culture, and environment converge. This dynamic structure stands as a testament to Finland’s commitment to innovative design and sustainable urban living, setting a benchmark for cultural institutions worldwide.
2024
The Helsinki Design Museum spans a total built-up area of 12,000 m², with a significant emphasis on sustainability and integration with the environment. The project includes 4,200 m² of green roofs, covering 35% of the total roof area, and 1,500 m² of flood-resistant zones to enhance resilience against rising sea levels, which are anticipated to rise by 30 cm over the next 50 years.
Structurally, the museum features a steel framework that supports the building’s robust design. Flooring consists of Kevystone, a durable and sustainable material, while the facade is crafted from 20,000 individual pieces of recyclable wood, reinforcing the project’s commitment to environmentally responsible material choices. High-performance, low-carbon wall insulation complements the building's energy efficiency.
Spatially, the museum includes six modular gallery spaces, each designed for flexibility. These galleries feature adjustable dimensions to accommodate a variety of uses, such as exhibitions, offices, and events. Ceiling heights range from 10 meters on the first floor, ideal for large-scale installations, to 6 meters on the second floor, and 4.5 meters on the third floor. Core facilities, such as a welcoming lobby, accessible restrooms, elevators, emergency staircases, and a museum shop, ensure visitor convenience and accessibility.
Sustainability is at the heart of the design, adhering to LEED Platinum certification standards. The building incorporates advanced HVAC systems, passive solar design, rainwater harvesting, and flood-resistant landscaping. Locally sourced materials, accounting for 80% of the total, minimize the carbon footprint while reinforcing connections to Finnish architectural traditions. Renewable energy sources, including solar panels and geothermal heating, further optimize the building’s performance.
Team: Andreas Palfinger, Ana Cyano, Nele Herrmann, Aryaman Garg , Felix Wong, Riccardo Rivano, and Luan Fontes.
Academic Advisor: Mariela Salgado.
Force of Nature: Helsinki Design Museum by Luan Fontes in Finland won the WA Award Cycle 49. Please find below the WA Award poster for this project.

Downloaded 0 times.
Favorited 1 times
