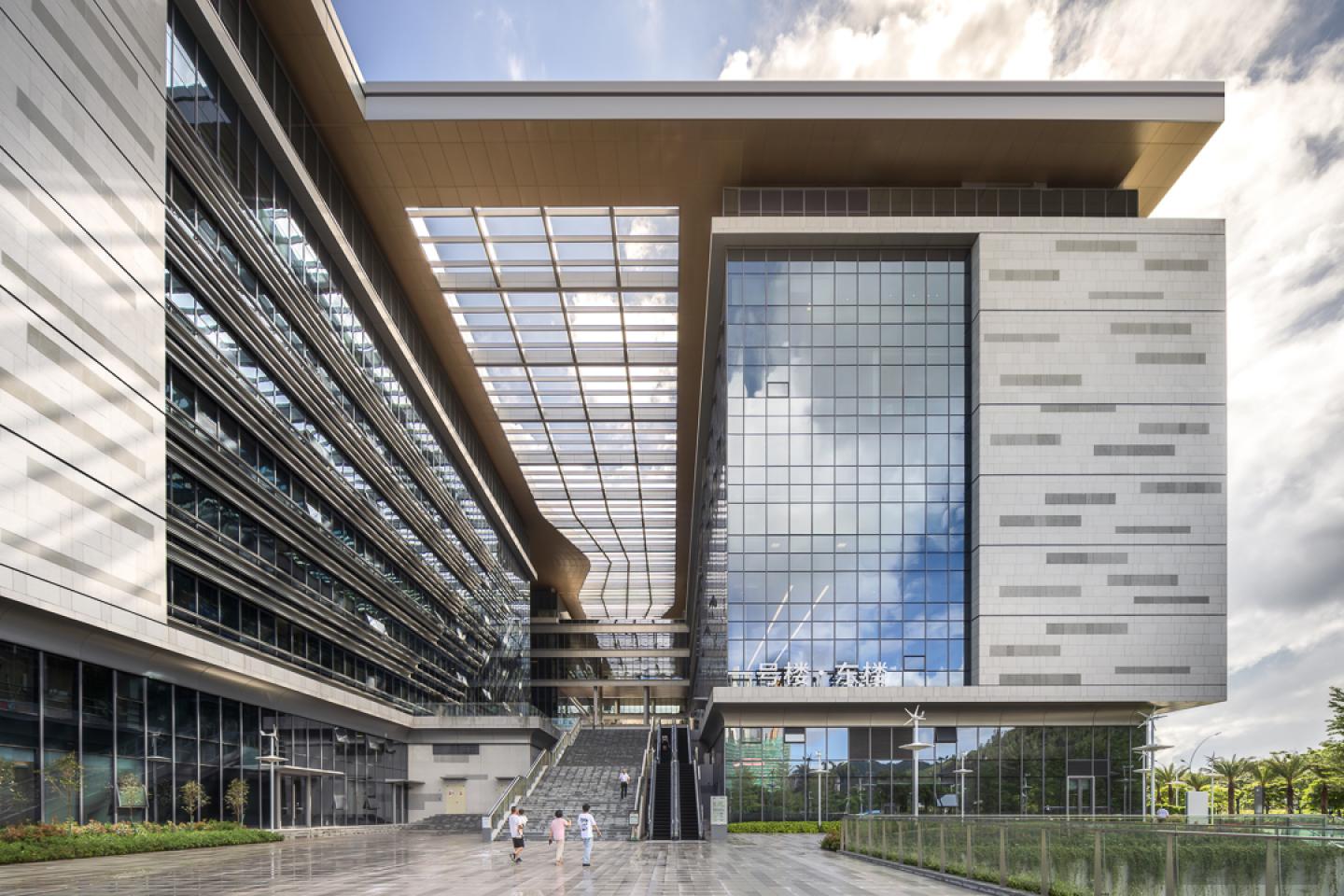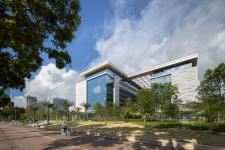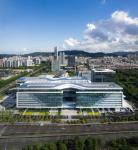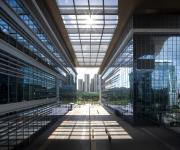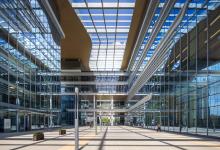10 Design, part of Egis’ Architecture Line, is pleased to announce the completion of Zhuhai Civil Service Centre in Southern China. Located in Zhuhai's Xin Xiang Zhou District, the site is situated amidst the city's vibrant civic hub, with neighbouring public facilities such as the public library, sports stadium, cultural palace, museums, and youth activity centres.
With a vision to integrate the service centre within this context, 10 Design has created an architectural dialogue that links communities to both public amenities and urban green spaces. By strategically orienting the building, the team has captured the essence of place, offering scenic and tranquil views of the nearby mountain and public parks.
The Civil Service Centre is comprised of a 73-metre emergency control centre tower and four civil service office towers, all interconnected by a grand public deck, defined as the core of the development. These four buildings house an array of public-facing offices from over 80 government departments, including taxation, social security, enterprise affairs, and property transactions, to name a few. It aims at providing an efficient one-stop location to fulfil all public and private government-related needs.
With practicality as a driver, the team incorporated rational rectangular floor plates to cater to the functional requirements of the various service centres. In a departure from traditional government buildings, the central portion of the development represents an ‘urban living room’ featuring public seating, multipurpose spaces for retail pop-ups and public gatherings, covered by an expansive overhead canopy.
The design creates a sense of calmness and modernity through a palette of cool white and grey tones, derived from aluminium. The façade features a pattern that signifies the wings of a seagull – Zhuhai's iconic bird - illustrating a sense of local pride and creating a welcoming atmosphere for visitors and government employees alike.
Echoing the theme of seagulls, the louvered canopy protects visitors from the sun during the notably hot summer months and seasonal rain, while allowing sufficient natural light into the building. The rooftop canopy utilises environmentally friendly photovoltaic panels to convert thermal energy from the sun into electricity, creating a benchmark sustainable development within the city.
The design of this new civic landmark integrates a variety of public open spaces both within and around the main structures, fostering community interaction and providing a central gathering point for the district. Enhancing connectivity, the site also features a ground-level bus terminal, ensuring convenient access to all parts of the city.
“We’re honoured to be the design team behind this dynamic hub which will facilitate convenient and efficient service for the citizens,” said Peby Pratama, Design Principal, 10 Design. “The Zhuhai Civil Service Centre is a model for what government buildings can and should be – a welcoming, vibrant epicentre built for the community and complements the surrounding nature and neighbouring landmarks.”
2020
2024
- Project Data -
Project Name: Zhuhai Civil Service Centre
Location: Zhuhai, China
Client: Zhuhai Huaju Development and Construction Co., Ltd.
10 Design Service: Architecture
Project Type: Cultural and Civic
Area: 42,222 sqm
GFA: 204,652 sqm
Height: max. 73.3 m
Status: Completed in 2024
- 10 Design Team -
Design Principal – Peby Pratama
Project Principal – Sonja Stoffels
Project Leaders – Joyce Lo, Han Tang, Jenny Po
Architectural Team – Bethany Huang, Lufei Li, Yan Liu, Sean Yuh, Benny Leung, Luisa
Wang, Allison Li, Zhi Xia, Joshua So, Teddy Fan, Frankie Chan, Ping Wong, Leo Chan,
Charlie Zhu, Charlie Gu, Christy Chan, Davin He
- Consultant Team -
10 Design – Lead Design Architect
BIAD – Local Architect, Landscape Consultant, M&E Engineer
SZZFT – Interior Designer
BPI – Lighting Designer
Jingyi – Façade Designer
