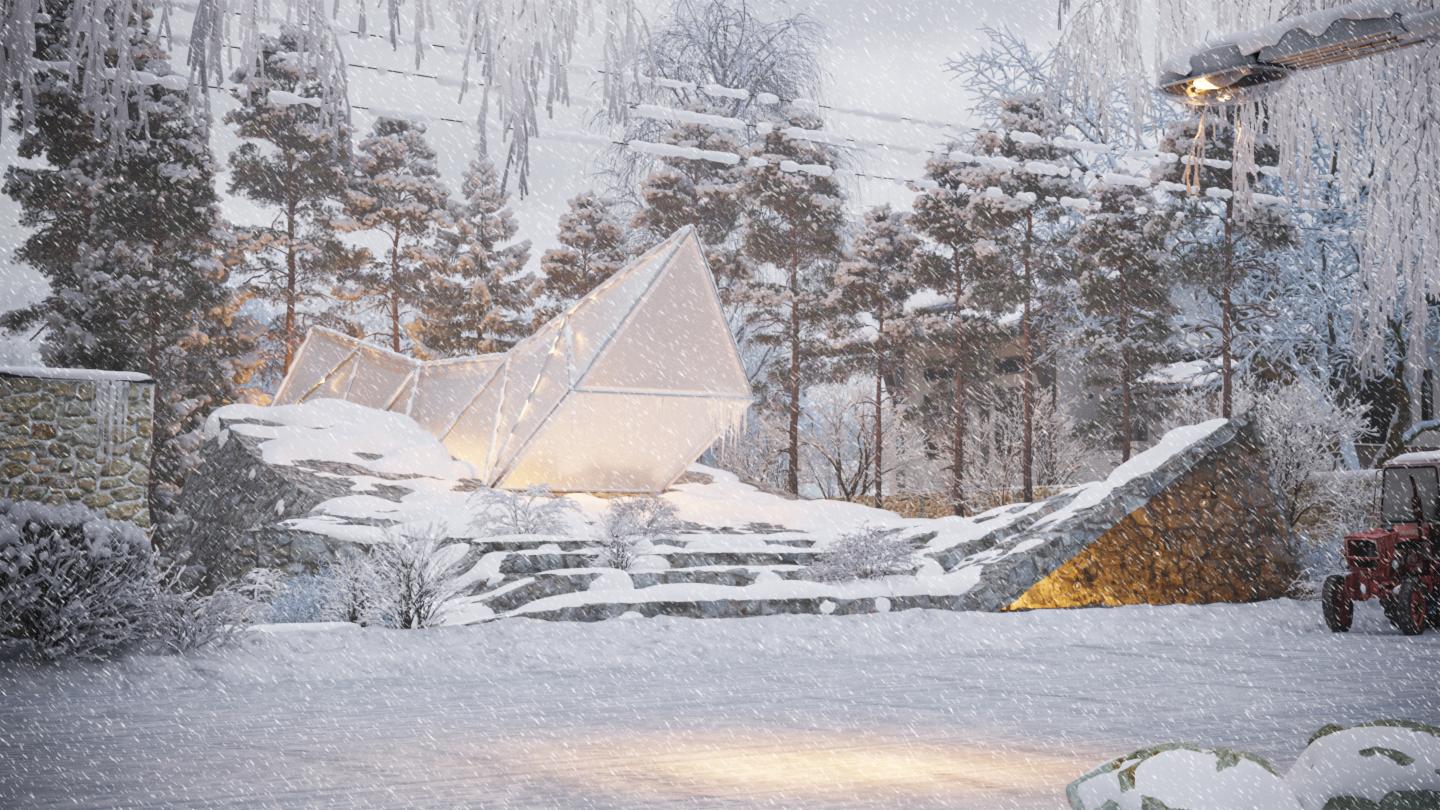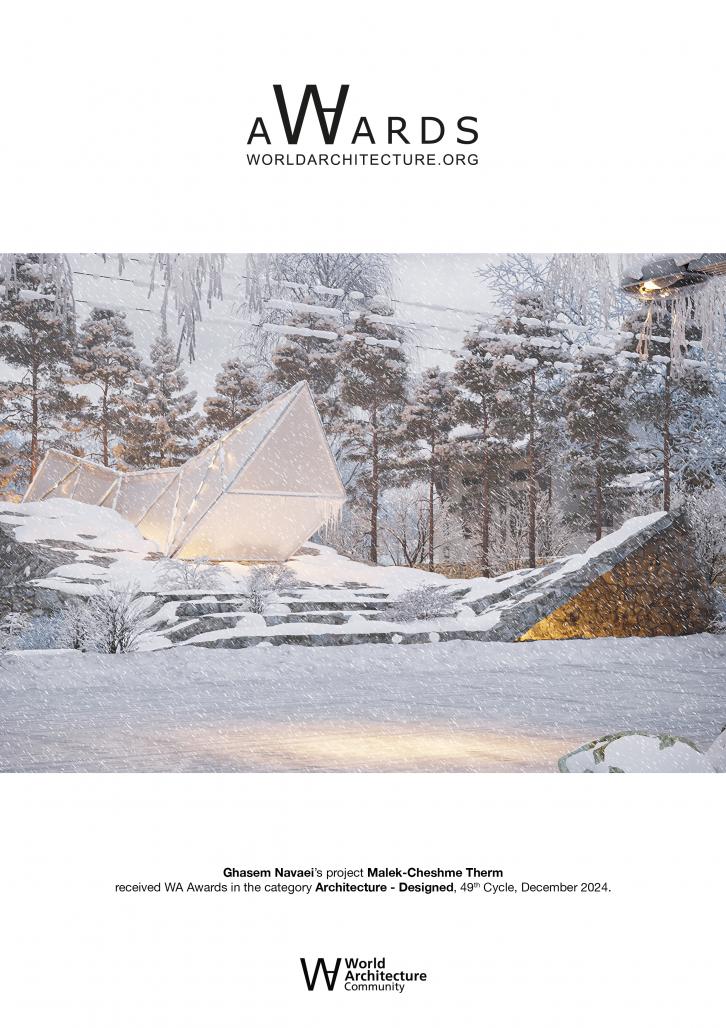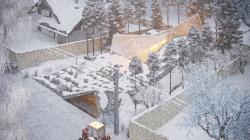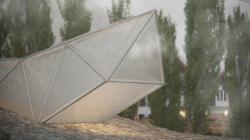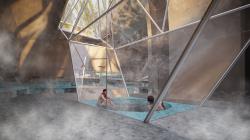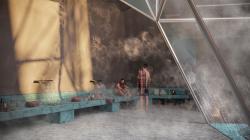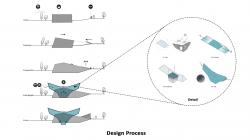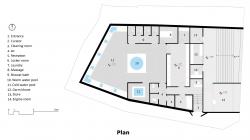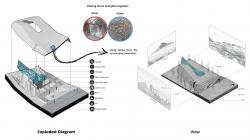Malek-Cheshme Therm
Malek-Cheshme Therm is located in Pardemeh village in Amol, Mazandaran, Iran. This village was named Pardemeh because of its high density of fog in this region. In the design process, the current gathering spaces (a rocky bench at the entrance of the site’s project) and also the foggy atmosphere of Pardemeh on most days of the year played huge roles. According to the function of the project as a gathering space, two attraction points, which are the therm and the current rocky bench, have been used properly. By involving these two features (gathering space and current rocky bench), a pure shell takes place in the project, and a new gathering environment is created by leveling the primary surface. A main challenging situation was how we could connect the outdoor fog with the interior atmosphere of the therm.
The designed form, by developing light-catching opening and old ventilation, became a unique space that gives new experiences and feelings to its users by bringing the fog into the therm; Consequently, it creates paradoxical feelings by combining the hot air (in the bath) and cold air (outdoor) in one certain space which also shows its cycle by the perspiration on the glasses.
Furthermore, a part of the shell at the beginning of the site is lifted gently which defines the entrance of the commercial stores where some products of the village and bathing equipment are being sold. So, It helps the economy’s village and increases the income of the village’s people.
2022
Project Name: Malek-Cheshme Therm
Project Location: Larijan, Amol, Mazandarn, Iran
Function: Therm
Site Area: 447.90 m2
Building Area: 218.70 m2
Lead Architects: Ghasem Navaei
Design Team: Mohammad Shalikar, Hadiseh Pourebrahim, Sadaf Davoudi, Armaghan Ghajarzadeh
Malek-Cheshme Therm by Ghasem Navaei in Iran won the WA Award Cycle 49. Please find below the WA Award poster for this project.

Downloaded 0 times.
